9 Whispering Drive, Alexander, AR 72002
Local realty services provided by:ERA Doty Real Estate
Listed by: paul barkley
Office: mcgraw realtors - benton
MLS#:25022428
Source:AR_CARMLS
Price summary
- Price:$268,000
- Price per sq. ft.:$127.13
About this home
NEW ROOF!!! NEW LVP FLOORING! ALL APPLIANCES INCLUDED. HOME WARRANTY PROVIDED WITH PURCHASE! ZERO TURN MOWER INCLUDED! Welcome to this inviting family home located in a peaceful, well-maintained neighborhood on a cul-de-sac street. Step inside to discover a spacious Living room with a beautiful stone fireplace and ample windows that invite in the natural light! This open floor plan connect to the island kitchen with breakfast bar, perfect for cooking up great dinners and making those family memories! A large utility room with a super cute attached guest bath is connected to the oversized 2 car garage with plenty of storage. All three bedrooms and the two full bathrooms are located upstairs, offering privacy and quiet separation from the main living areas. The primary suite includes ample closet space and a well-appointed en-suite bath. The two additional light filled bedrooms are roomy with nice closet space and ready for the family! A huge backyard, fully fenced awaits with endless possibilities—perfect for gardening, kids, pets, or even a future pool. This home offers both comfort and convenience in a friendly, desirable area!
Contact an agent
Home facts
- Year built:1973
- Listing ID #:25022428
- Added:167 day(s) ago
- Updated:November 21, 2025 at 04:55 PM
Rooms and interior
- Bedrooms:3
- Total bathrooms:3
- Full bathrooms:2
- Half bathrooms:1
- Living area:2,108 sq. ft.
Heating and cooling
- Cooling:Central Cool-Electric
- Heating:Central Heat-Gas
Structure and exterior
- Roof:3 Tab Shingles
- Year built:1973
- Building area:2,108 sq. ft.
- Lot area:0.46 Acres
Schools
- High school:Little Rock Southwest Magnet
- Middle school:Mabelvale
- Elementary school:Mabelvale
Utilities
- Water:Water Heater-Gas, Water-Public
- Sewer:Sewer-Public
Finances and disclosures
- Price:$268,000
- Price per sq. ft.:$127.13
- Tax amount:$1,552 (2024)
New listings near 9 Whispering Drive
- New
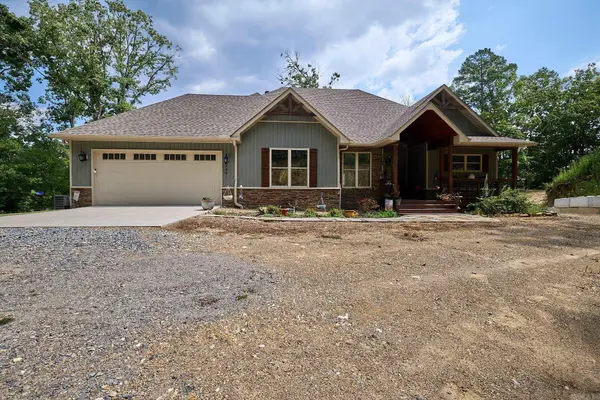 $875,000Active4 beds 3 baths3,656 sq. ft.
$875,000Active4 beds 3 baths3,656 sq. ft.16728 Cabes Point Road, Alexander, AR 72002
MLS# 25046441Listed by: CBRPM BRYANT - New
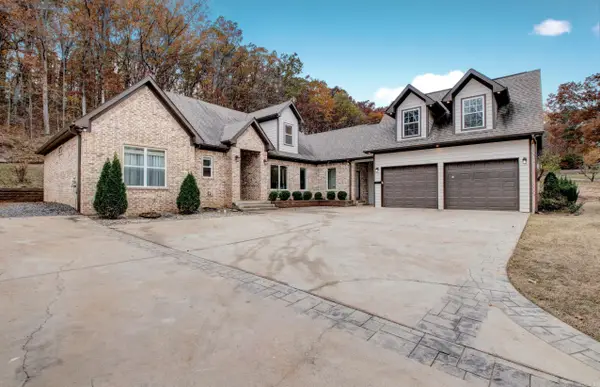 $649,999Active6 beds 6 baths3,674 sq. ft.
$649,999Active6 beds 6 baths3,674 sq. ft.15505 Dogwood Ranchette Street, Alexander, AR 72002
MLS# 25046411Listed by: MID SOUTH REALTY - New
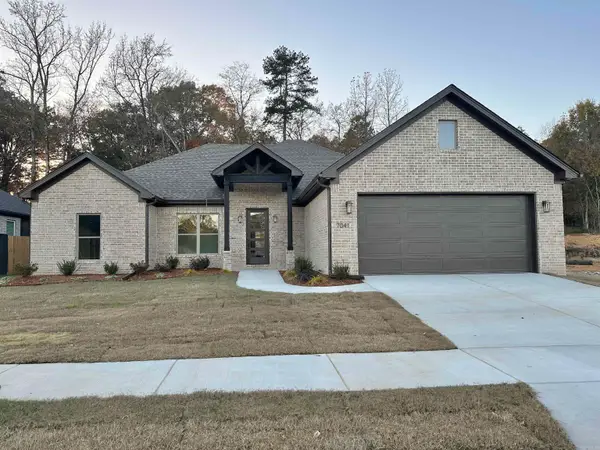 $429,900Active3 beds 2 baths2,320 sq. ft.
$429,900Active3 beds 2 baths2,320 sq. ft.7041 Cold Creek Drive, Alexander, AR 72002
MLS# 25046434Listed by: LISTWITHFREEDOM.COM, INC. - New
 $199,000Active3 beds 2 baths1,268 sq. ft.
$199,000Active3 beds 2 baths1,268 sq. ft.14810 Parkway Meadows Dr, Alexander, AR 72002
MLS# 25046294Listed by: KELLER WILLIAMS REALTY - New
 $144,900Active2 beds 2 baths1,093 sq. ft.
$144,900Active2 beds 2 baths1,093 sq. ft.19 Leprechaun Lane, Alexander, AR 72002
MLS# 25045988Listed by: LIBERTY REAL ESTATE INC. - New
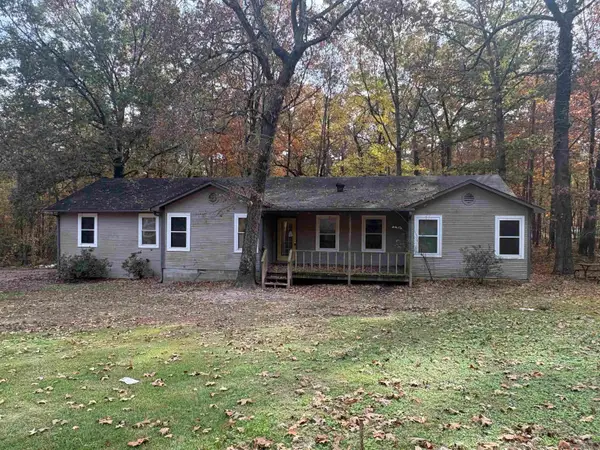 $187,000Active3 beds 2 baths1,676 sq. ft.
$187,000Active3 beds 2 baths1,676 sq. ft.833 S Avilla Heights, Alexander, AR 72002
MLS# 25045484Listed by: KELLER WILLIAMS REALTY CENTRAL - New
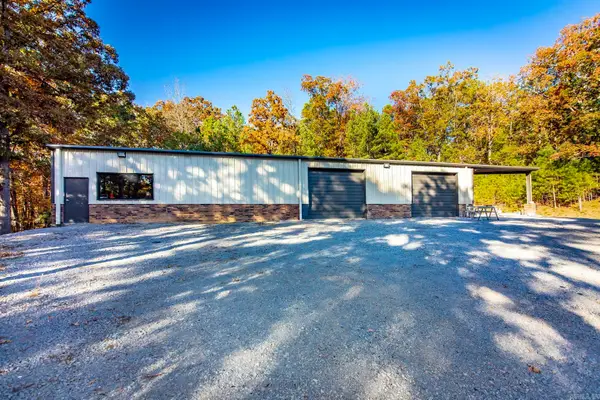 $299,900Active1 beds 1 baths2,400 sq. ft.
$299,900Active1 beds 1 baths2,400 sq. ft.2650 Hilldale Road, Alexander, AR 72002
MLS# 25045495Listed by: KELLER WILLIAMS REALTY HOT SPRINGS - New
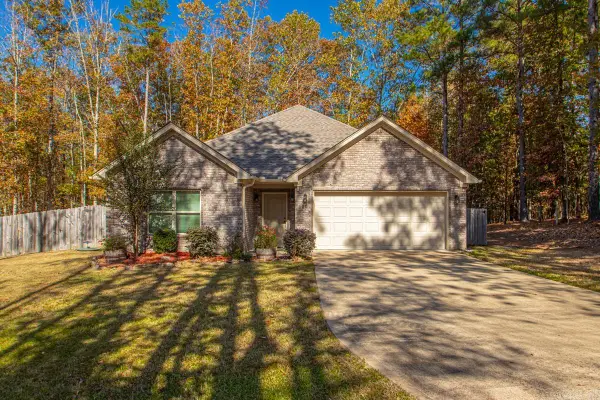 $284,900Active3 beds 2 baths1,501 sq. ft.
$284,900Active3 beds 2 baths1,501 sq. ft.600 Joseph Drive, Alexander, AR 72002
MLS# 25045384Listed by: BAXLEY-PENFIELD-MOUDY REALTORS - New
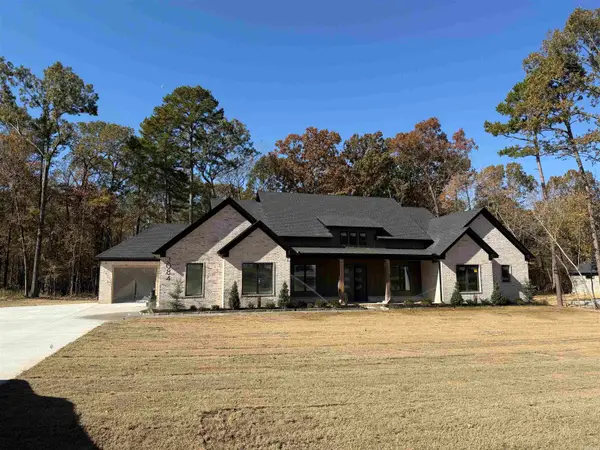 $659,000Active4 beds 4 baths3,020 sq. ft.
$659,000Active4 beds 4 baths3,020 sq. ft.3084 Avilla Manor, Alexander, AR 72002
MLS# 25045287Listed by: IREALTY ARKANSAS - BENTON - New
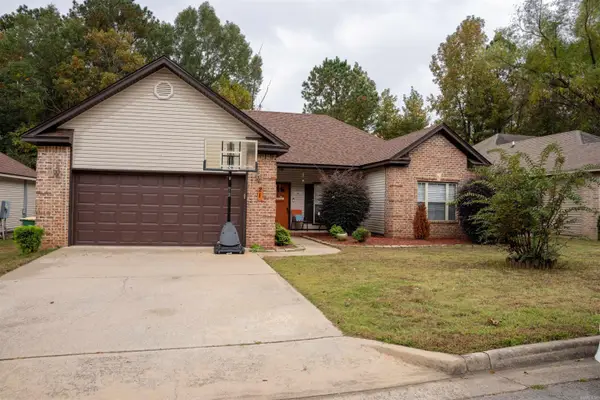 $215,000Active3 beds 2 baths1,316 sq. ft.
$215,000Active3 beds 2 baths1,316 sq. ft.21 Ponds Edge Lane, Alexander, AR 72002
MLS# 25045086Listed by: RE/MAX REAL ESTATE CONNECTION
