9040 Greenstone Drive, Alexander, AR 72002
Local realty services provided by:ERA TEAM Real Estate

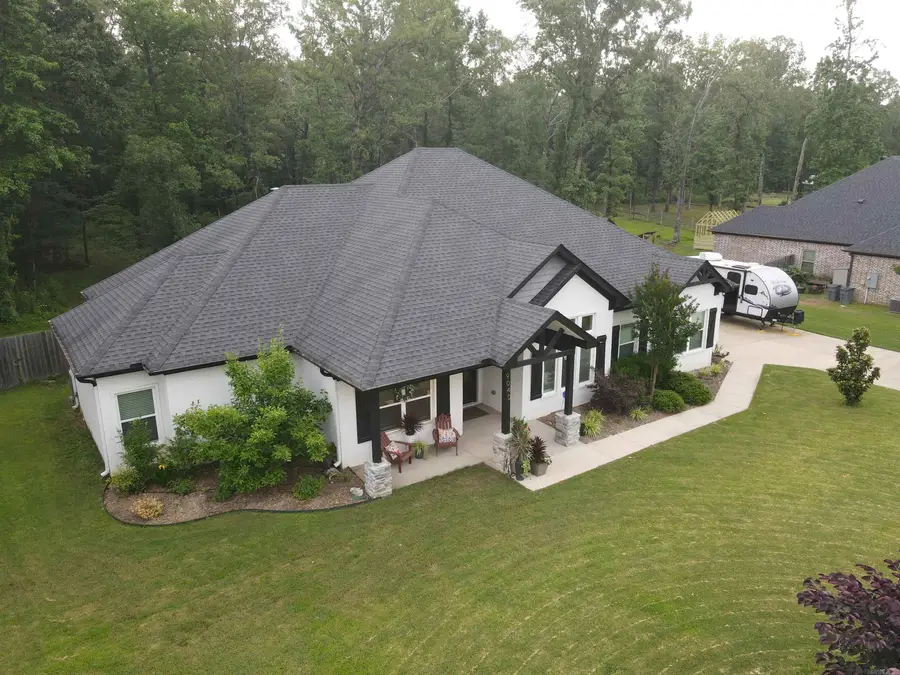
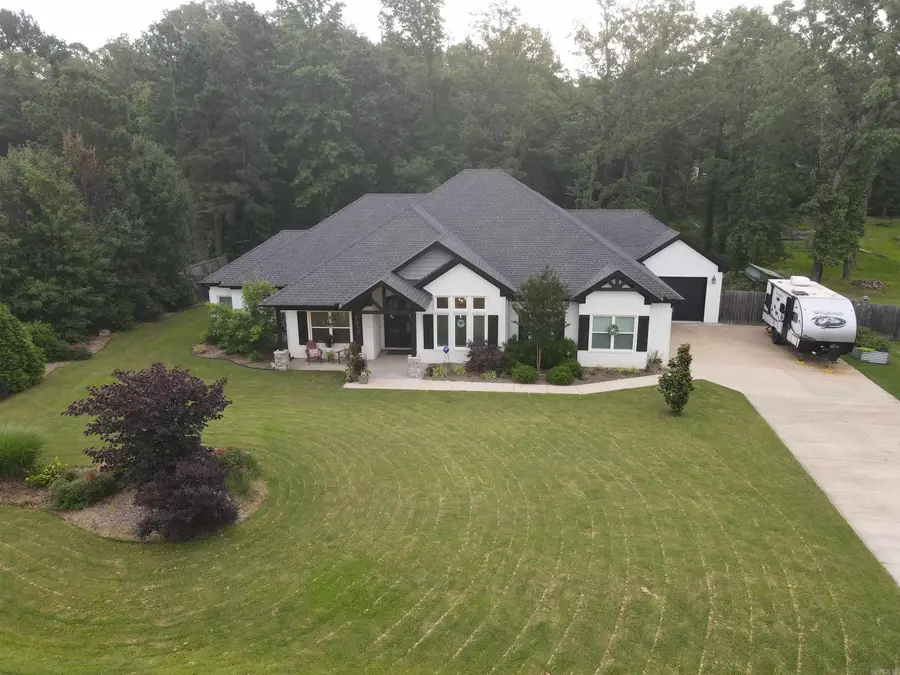
9040 Greenstone Drive,Alexander, AR 72002
$429,900
- 4 Beds
- 3 Baths
- 2,330 sq. ft.
- Single family
- Active
Listed by:eric rytima
Office:cbrpm bryant
MLS#:25022209
Source:AR_CARMLS
Price summary
- Price:$429,900
- Price per sq. ft.:$184.51
About this home
Always wanted something special in your home? We think you are going to find it in this 4 Br, 2.5 bath home on almost 1 beautifully landscaped acre that is located in a peaceful cul-de-sac neighborhood! Flowing and open, you'll enjoy a kitchen, dining area and living room with no walls leaving you a feeling of unconfined comfort! Soaring ceilings and luxury hardwood flooring in these areas, with a tray ceiling with boxcar paneling, fireplace and high ceilings in the LR! The kitchen has a glorious amount of cabinets/pantry, lots of granite countertop space, all appliances and an island countertop/sink/breakfast bar! The goodness continues into the primary bed and bath where you'll find a spacious BR with tray ceiling with boxcar paneling, and a great view of backyard nature! Plenty of comfort in the adjoining bath, with separate sinks, lots of granite countertop space, a jetted tub, custom tiled walk-in shower and a huge thoughtfully designed walk-in closet! BRs 2-4 are on split from the primary, each comfortable with a window and good closet space! The hall bath in this area is well appointed and ready to serve! Enjoy acovered back yard patio, sprinkler system and 3+ bay garages!
Contact an agent
Home facts
- Year built:2019
- Listing Id #:25022209
- Added:71 day(s) ago
- Updated:August 17, 2025 at 02:19 PM
Rooms and interior
- Bedrooms:4
- Total bathrooms:3
- Full bathrooms:2
- Half bathrooms:1
- Living area:2,330 sq. ft.
Heating and cooling
- Cooling:Central Cool-Electric
- Heating:Central Heat-Electric
Structure and exterior
- Roof:Architectural Shingle
- Year built:2019
- Building area:2,330 sq. ft.
- Lot area:0.9 Acres
Utilities
- Water:Water Heater-Electric, Water-Public
- Sewer:Septic
Finances and disclosures
- Price:$429,900
- Price per sq. ft.:$184.51
- Tax amount:$3,519
New listings near 9040 Greenstone Drive
- New
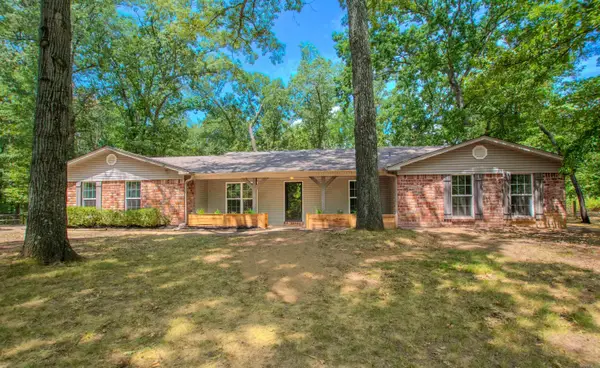 $390,000Active4 beds 3 baths2,759 sq. ft.
$390,000Active4 beds 3 baths2,759 sq. ft.300 Oakmont Drive, Alexander, AR 72002
MLS# 25032689Listed by: PRIME REALTY AND PROPERTY MANAGEMENT - New
 $180,000Active4 beds 2 baths1,596 sq. ft.
$180,000Active4 beds 2 baths1,596 sq. ft.10021 Reed Road, Alexander, AR 72002
MLS# 25032479Listed by: MOORE AND CO., REALTORS - BENTON - New
 $260,000Active3 beds 2 baths1,863 sq. ft.
$260,000Active3 beds 2 baths1,863 sq. ft.1014 Skyline Drive, Alexander, AR 72002
MLS# 25032046Listed by: ARKANSAS REAL ESTATE SOLUTIONS - New
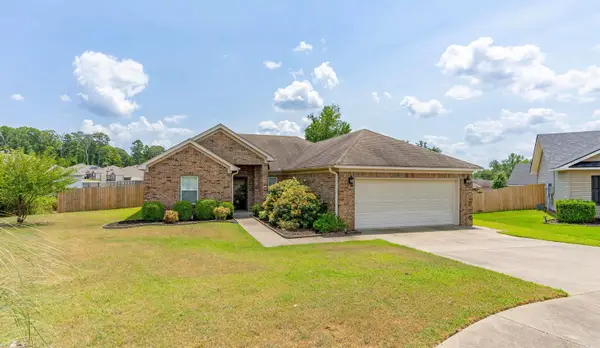 $249,900Active3 beds 2 baths1,541 sq. ft.
$249,900Active3 beds 2 baths1,541 sq. ft.711 Fair Lane, Alexander, AR 72002
MLS# 25031850Listed by: CENTURY 21 PARKER & SCROGGINS REALTY - HOT SPRINGS - New
 $435,000Active5 beds 3 baths2,330 sq. ft.
$435,000Active5 beds 3 baths2,330 sq. ft.4814 Coronell Way, Alexander, AR 72002
MLS# 25031756Listed by: REALTY ONE GROUP - PINNACLE - New
 $89,900Active1.34 Acres
$89,900Active1.34 AcresLot 37 Avilla Manor Subdivision, Alexander, AR 72002
MLS# 25031708Listed by: BAXLEY-PENFIELD-MOUDY REALTORS 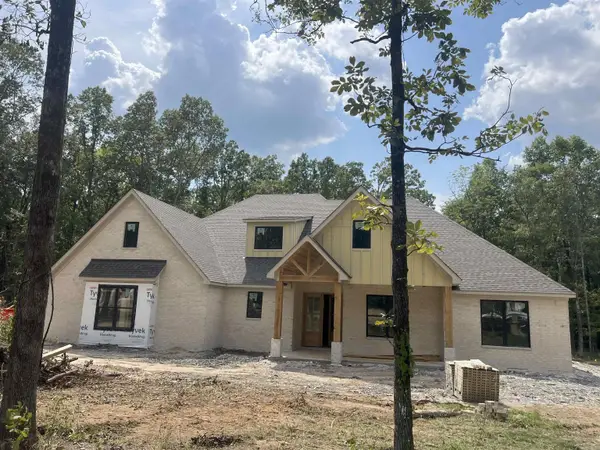 $629,900Active5 beds 3 baths2,919 sq. ft.
$629,900Active5 beds 3 baths2,919 sq. ft.Address Withheld By Seller, Alexander, AR 72002
MLS# 25031132Listed by: BAXLEY-PENFIELD-MOUDY REALTORS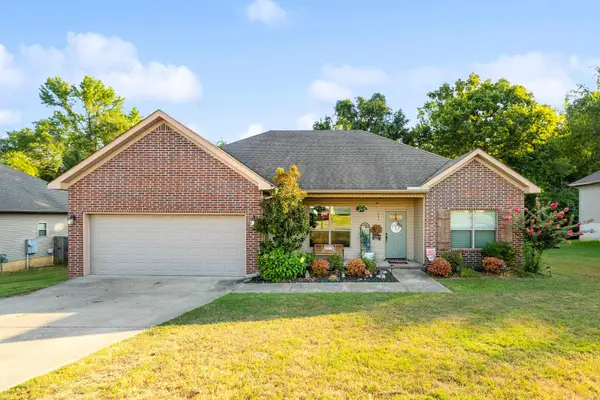 $235,000Active3 beds 2 baths1,585 sq. ft.
$235,000Active3 beds 2 baths1,585 sq. ft.313 Derek Court, Alexander, AR 72002
MLS# 25031078Listed by: CENTURY 21 PARKER & SCROGGINS REALTY - BRYANT $339,500Active3 beds 3 baths1,940 sq. ft.
$339,500Active3 beds 3 baths1,940 sq. ft.6809 Rudolph Road, Alexander, AR 72002
MLS# 25030791Listed by: SIGNATURE PROPERTIES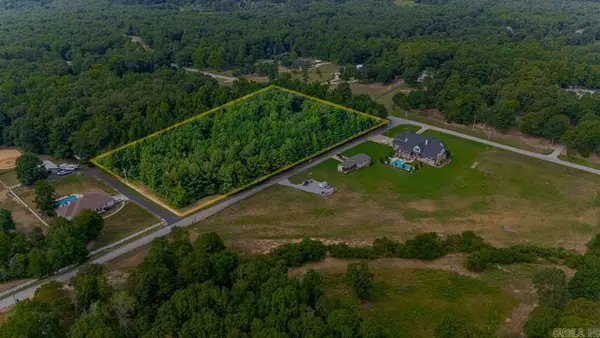 $260,000Active5 Acres
$260,000Active5 AcresAddress Withheld By Seller, Alexander, AR 72002
MLS# 25030712Listed by: BERKSHIRE HATHAWAY HOMESERVICES ARKANSAS REALTY
