100 Shepherd Loop Drive, Arkadelphia, AR 71923
Local realty services provided by:ERA Doty Real Estate
100 Shepherd Loop Drive,Arkadelphia, AR 71923
$569,900
- 5 Beds
- 4 Baths
- 2,784 sq. ft.
- Single family
- Active
Listed by: kim byrd, falicia samuels
Office: crye*leike pro elite realty
MLS#:25036875
Source:AR_CARMLS
Price summary
- Price:$569,900
- Price per sq. ft.:$204.71
- Monthly HOA dues:$30
About this home
Introducing a Modern Luxury Masterpiece in Northridge Estates Discover a one-of-a-kind new construction residence where contemporary design and refined elegance converge. This exceptional five-bedroom, three-and-a-half-bath home offers the perfect blend of sophistication, comfort, and architectural artistry. From the moment you step inside, you’ll be captivated by the bold black design aesthetic—a striking backdrop to the home’s open, light-filled spaces. The seamless floor plan highlights a state-of-the-art chef’s kitchen, complete with a large island designed for both culinary creativity and effortless entertaining. The primary suite redefines luxury with its spa-inspired ensuite bath and expansive walk-in closet, creating a private retreat. Two additional bedrooms feature ensuite baths for ultimate comfort and privacy, while the remaining bedrooms share a beautifully appointed designer bath. Every space reflects high-end finishes and meticulous attention to detail. With superior craftsmanship, sleek modern lines, and a prestigious Northridge Estates address, this residence stands as a true statement of luxury living. Don’t miss your opportunity to own this architectural gem.
Contact an agent
Home facts
- Year built:2024
- Listing ID #:25036875
- Added:673 day(s) ago
- Updated:January 02, 2026 at 03:39 PM
Rooms and interior
- Bedrooms:5
- Total bathrooms:4
- Full bathrooms:3
- Half bathrooms:1
- Living area:2,784 sq. ft.
Heating and cooling
- Cooling:Central Cool-Electric
- Heating:Central Heat-Gas
Structure and exterior
- Roof:Architectural Shingle
- Year built:2024
- Building area:2,784 sq. ft.
- Lot area:1.4 Acres
Utilities
- Water:Water Heater-Gas, Water-Public
- Sewer:Sewer-Public
Finances and disclosures
- Price:$569,900
- Price per sq. ft.:$204.71
- Tax amount:$3,777
New listings near 100 Shepherd Loop Drive
- New
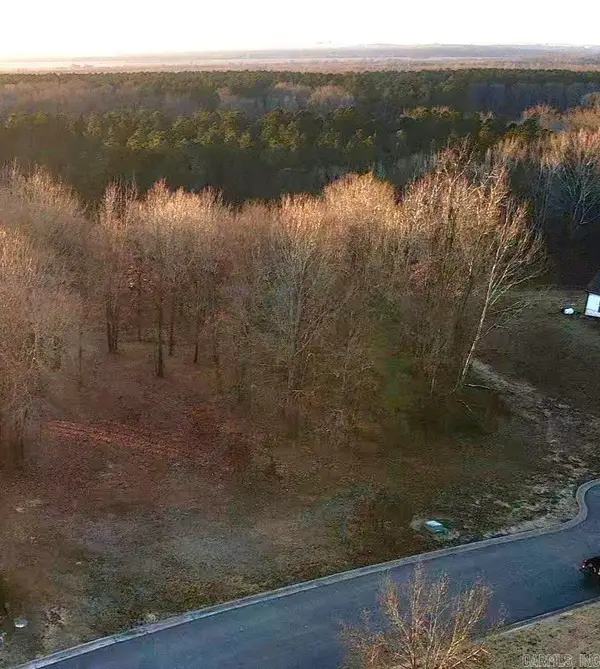 $23,000Active0.45 Acres
$23,000Active0.45 AcresLot 25 Birch Cove, Arkadelphia, AR 71923
MLS# 26000010Listed by: BLUEBIRD REAL ESTATE, LLC - New
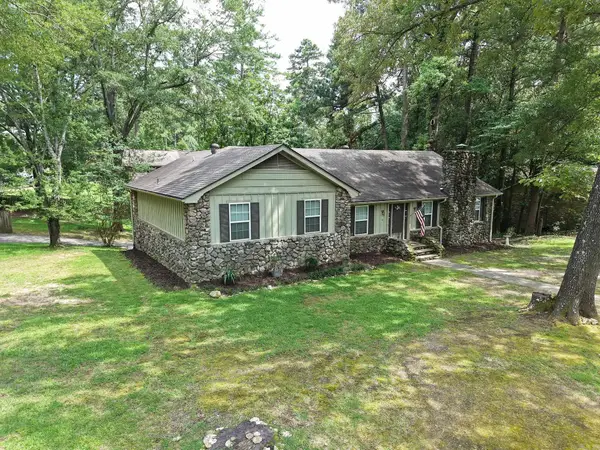 $339,000Active6 beds 4 baths3,560 sq. ft.
$339,000Active6 beds 4 baths3,560 sq. ft.1 Ivy Circle, Arkadelphia, AR 71923
MLS# 25050328Listed by: CRYE*LEIKE PRO ELITE REALTY - New
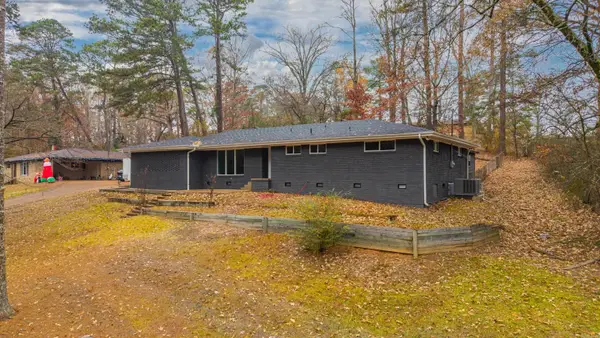 $269,000Active3 beds 2 baths1,952 sq. ft.
$269,000Active3 beds 2 baths1,952 sq. ft.2314 Elaine Street, Arkadelphia, AR 71923
MLS# 25050146Listed by: LAKE HAMILTON REALTY, INC. - New
 $279,900Active2 beds 1 baths1,718 sq. ft.
$279,900Active2 beds 1 baths1,718 sq. ft.150 Heflin Road, Arkadelphia, AR 71923
MLS# 25050054Listed by: ARKANSAS REALTY SERVICES - New
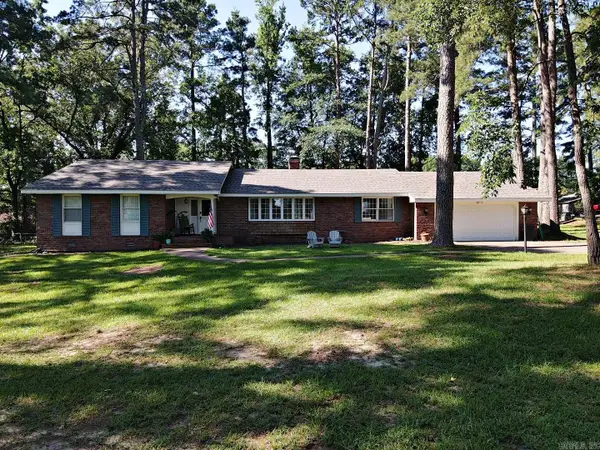 $349,000Active4 beds 3 baths2,508 sq. ft.
$349,000Active4 beds 3 baths2,508 sq. ft.102 Mockingbird Lane, Arkadelphia, AR 71923
MLS# 25049791Listed by: BLUEBIRD REAL ESTATE, LLC 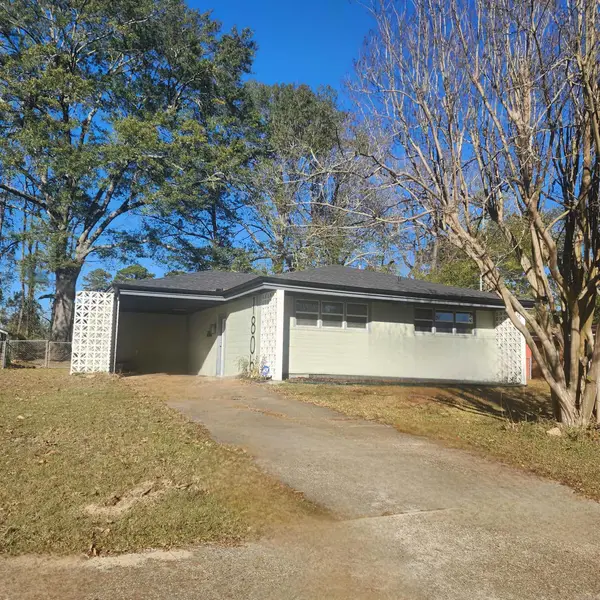 $170,000Active2 beds 1 baths961 sq. ft.
$170,000Active2 beds 1 baths961 sq. ft.Address Withheld By Seller, Arkadelphia, AR 71923
MLS# 25048866Listed by: EXP REALTY $140,000Active3 beds 1 baths958 sq. ft.
$140,000Active3 beds 1 baths958 sq. ft.1613 O'connell Street, Arkadelphia, AR 71923
MLS# 25048864Listed by: KELLER WILLIAMS REALTY HOT SPRINGS $334,200Active121 Acres
$334,200Active121 AcresAddress Withheld By Seller, Arkadelphia, AR 71923
MLS# 25048599Listed by: AMERICAN LEGACY LAND CO $459,000Active3 beds 4 baths4,648 sq. ft.
$459,000Active3 beds 4 baths4,648 sq. ft.72 Ranch Road, Arkadelphia, AR 71923
MLS# 25048446Listed by: HOT SPRINGS 1ST CHOICE REALTY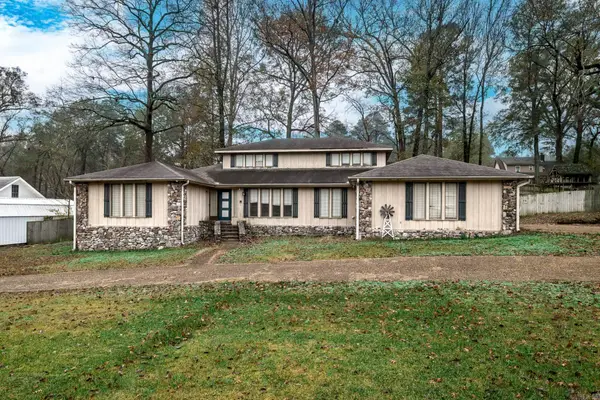 $250,000Active3 beds 3 baths3,156 sq. ft.
$250,000Active3 beds 3 baths3,156 sq. ft.2403 Forrest Park Drive, Arkadelphia, AR 71923
MLS# 25048288Listed by: CRYE*LEIKE PRO ELITE REALTY
