1004 N 26th Street, Arkadelphia, AR 71923
Local realty services provided by:ERA TEAM Real Estate
1004 N 26th Street,Arkadelphia, AR 71923
$219,500
- 3 Beds
- 3 Baths
- 1,796 sq. ft.
- Single family
- Active
Listed by: wes reeder
Office: reeder realty
MLS#:25030400
Source:AR_CARMLS
Price summary
- Price:$219,500
- Price per sq. ft.:$122.22
About this home
TRADITIONAL, 1-Level, BRICK HOME with nearly 1,800 sq. ft., heated/cooled --- PLUS an 8' x 32' covered FRONT PORCH & a DOUBLE GARAGE WITH STORAGE/SHOP AREA measuring a total of 21' x 29'. And there is a HUGE SCREENED PORCH on the rear (East side) of the house measuring nearly 10' x 32'! This screened porch COULD BE enclosed with windows and/or exterior siding --- & install a subfloor with hard-surface flooring (presently has a treated-pine, deck floor). A Buyer MAY WISH to make this area heated/cooled. There is also an open-air, smaller deck (approx. 12' x 12'). This residence is ON A CORNER LOT and the most recent occupant required additional off-street parking --- so there are 3 ADDITIONAL, GRAVELED AREAS for 'EXTRA PARKING'. The interior is mostly newly painted (pale grey & white) and has new, 'waterproof' Vinyl Plank Flooring in shades of gray. The kitchen has lots of custom-built cabinetry, an adjoining/adjacent CASUAL DINING AREA, and a separate LAUNDRY ROOM and HALF-BATH. Large LIVING/DINING COMBINATION (with doorway to huge, 'screened' porch). There are 3 BEDROOMS & 2 BATHS (plus the half-bath). Newer Architectural Shingles installed less than 10 years ago.
Contact an agent
Home facts
- Year built:1991
- Listing ID #:25030400
- Added:154 day(s) ago
- Updated:January 02, 2026 at 03:39 PM
Rooms and interior
- Bedrooms:3
- Total bathrooms:3
- Full bathrooms:2
- Half bathrooms:1
- Living area:1,796 sq. ft.
Heating and cooling
- Cooling:Central Cool-Electric
- Heating:Central Heat-Gas
Structure and exterior
- Roof:Architectural Shingle
- Year built:1991
- Building area:1,796 sq. ft.
- Lot area:0.44 Acres
Utilities
- Water:Water-Public
- Sewer:Sewer-Public
Finances and disclosures
- Price:$219,500
- Price per sq. ft.:$122.22
- Tax amount:$2,023
New listings near 1004 N 26th Street
- New
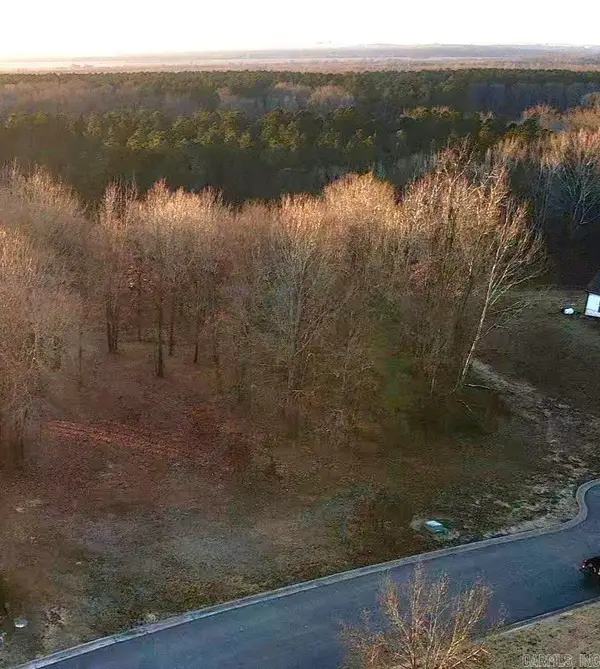 $23,000Active0.45 Acres
$23,000Active0.45 AcresLot 25 Birch Cove, Arkadelphia, AR 71923
MLS# 26000010Listed by: BLUEBIRD REAL ESTATE, LLC - New
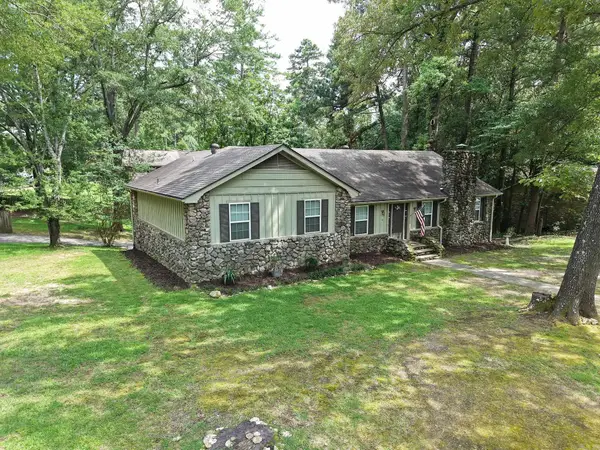 $339,000Active6 beds 4 baths3,560 sq. ft.
$339,000Active6 beds 4 baths3,560 sq. ft.1 Ivy Circle, Arkadelphia, AR 71923
MLS# 25050328Listed by: CRYE*LEIKE PRO ELITE REALTY - New
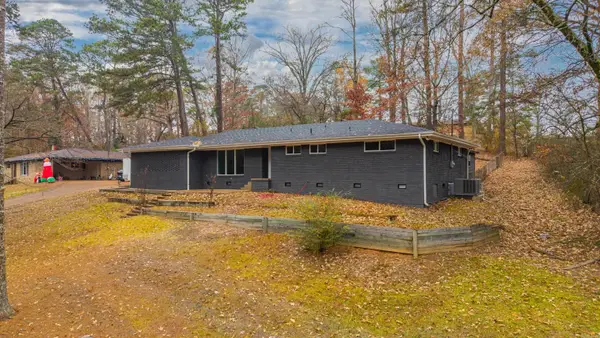 $269,000Active3 beds 2 baths1,952 sq. ft.
$269,000Active3 beds 2 baths1,952 sq. ft.2314 Elaine Street, Arkadelphia, AR 71923
MLS# 25050146Listed by: LAKE HAMILTON REALTY, INC. - New
 $279,900Active2 beds 1 baths1,718 sq. ft.
$279,900Active2 beds 1 baths1,718 sq. ft.150 Heflin Road, Arkadelphia, AR 71923
MLS# 25050054Listed by: ARKANSAS REALTY SERVICES - New
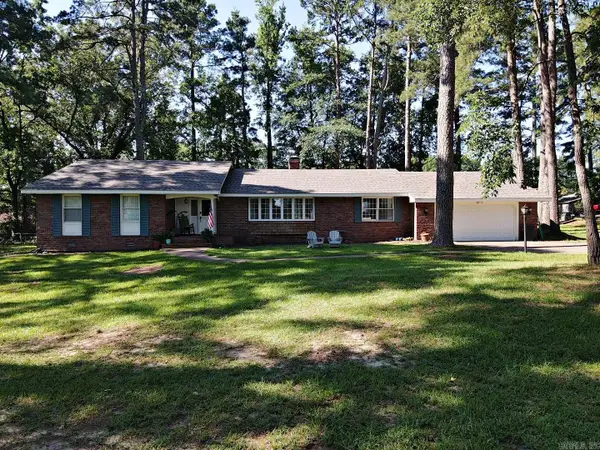 $349,000Active4 beds 3 baths2,508 sq. ft.
$349,000Active4 beds 3 baths2,508 sq. ft.102 Mockingbird Lane, Arkadelphia, AR 71923
MLS# 25049791Listed by: BLUEBIRD REAL ESTATE, LLC 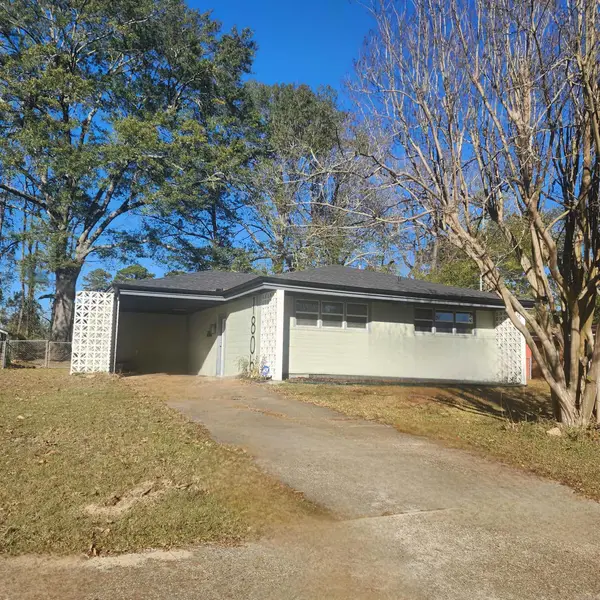 $170,000Active2 beds 1 baths961 sq. ft.
$170,000Active2 beds 1 baths961 sq. ft.Address Withheld By Seller, Arkadelphia, AR 71923
MLS# 25048866Listed by: EXP REALTY $140,000Active3 beds 1 baths958 sq. ft.
$140,000Active3 beds 1 baths958 sq. ft.1613 O'connell Street, Arkadelphia, AR 71923
MLS# 25048864Listed by: KELLER WILLIAMS REALTY HOT SPRINGS $334,200Active121 Acres
$334,200Active121 AcresAddress Withheld By Seller, Arkadelphia, AR 71923
MLS# 25048599Listed by: AMERICAN LEGACY LAND CO $459,000Active3 beds 4 baths4,648 sq. ft.
$459,000Active3 beds 4 baths4,648 sq. ft.72 Ranch Road, Arkadelphia, AR 71923
MLS# 25048446Listed by: HOT SPRINGS 1ST CHOICE REALTY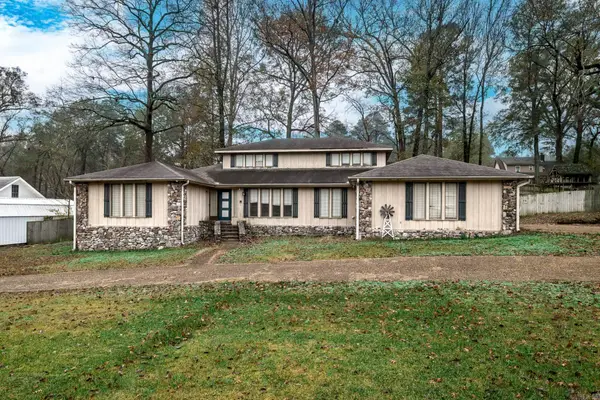 $250,000Active3 beds 3 baths3,156 sq. ft.
$250,000Active3 beds 3 baths3,156 sq. ft.2403 Forrest Park Drive, Arkadelphia, AR 71923
MLS# 25048288Listed by: CRYE*LEIKE PRO ELITE REALTY
