108 Shepherd Loop Drive, Arkadelphia, AR 71923
Local realty services provided by:ERA Doty Real Estate
108 Shepherd Loop Drive,Arkadelphia, AR 71923
$549,900
- 4 Beds
- 3 Baths
- 2,631 sq. ft.
- Single family
- Active
Listed by: falicia samuels, kim byrd
Office: crye*leike pro elite realty
MLS#:25036916
Source:AR_CARMLS
Price summary
- Price:$549,900
- Price per sq. ft.:$209.01
- Monthly HOA dues:$30
About this home
This stunning new construction home in the beautiful North Ridge Estate, just outside of Arkadelphia, offers the perfect blend of style and function. Featuring four spacious bedrooms and three bathrooms, this home boasts an open-concept living, kitchen, and dining area designed for entertaining and everyday living. The kitchen offers tons of counter space, a massive walk-in pantry, and a layout that makes meal prep effortless. The luxurious primary suite includes a large soaking tub, oversized shower, and separate his-and-hers walk-in closets. The guest bedrooms are connected by a convenient Jack-and-Jill bath, providing both privacy and practicality. Outside, you’ll find extra landscaping that enhances curb appeal and a back porch with a cozy fireplace, ideal for relaxing evenings. Sitting on over an acre, this property provides plenty of space and a peaceful setting to call home.
Contact an agent
Home facts
- Year built:2025
- Listing ID #:25036916
- Added:113 day(s) ago
- Updated:January 05, 2026 at 04:41 PM
Rooms and interior
- Bedrooms:4
- Total bathrooms:3
- Full bathrooms:3
- Living area:2,631 sq. ft.
Heating and cooling
- Cooling:Central Cool-Electric
- Heating:Central Heat-Gas
Structure and exterior
- Roof:Architectural Shingle
- Year built:2025
- Building area:2,631 sq. ft.
- Lot area:1.12 Acres
Utilities
- Water:Water-Public
- Sewer:Sewer-Public
Finances and disclosures
- Price:$549,900
- Price per sq. ft.:$209.01
- Tax amount:$397 (2023)
New listings near 108 Shepherd Loop Drive
- New
 $185,000Active3 beds 2 baths1,416 sq. ft.
$185,000Active3 beds 2 baths1,416 sq. ft.303 Hardin Street, Arkadelphia, AR 71923
MLS# 26000574Listed by: CRYE*LEIKE PRO ELITE REALTY - New
 $125,000Active-- beds 2 baths2,400 sq. ft.
$125,000Active-- beds 2 baths2,400 sq. ft.1809 Caddo Street, Arkadelphia, AR 71923
MLS# 26000439Listed by: CRYE*LEIKE PRO ELITE REALTY - New
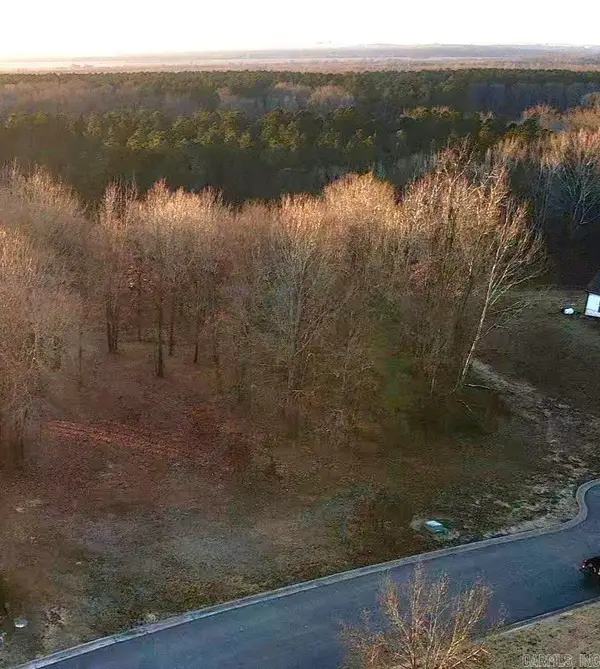 $23,000Active0.45 Acres
$23,000Active0.45 AcresLot 25 Birch Cove, Arkadelphia, AR 71923
MLS# 26000010Listed by: BLUEBIRD REAL ESTATE, LLC - New
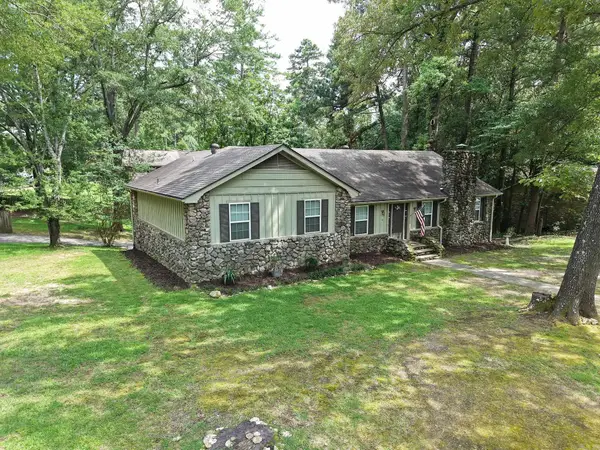 $339,000Active6 beds 4 baths3,560 sq. ft.
$339,000Active6 beds 4 baths3,560 sq. ft.1 Ivy Circle, Arkadelphia, AR 71923
MLS# 25050328Listed by: CRYE*LEIKE PRO ELITE REALTY - New
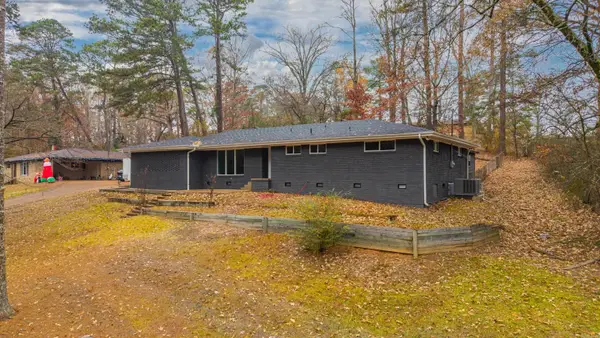 $269,000Active3 beds 2 baths1,952 sq. ft.
$269,000Active3 beds 2 baths1,952 sq. ft.2314 Elaine Street, Arkadelphia, AR 71923
MLS# 25050146Listed by: LAKE HAMILTON REALTY, INC. - New
 $279,900Active3 beds 1 baths1,718 sq. ft.
$279,900Active3 beds 1 baths1,718 sq. ft.150 Heflin Road, Arkadelphia, AR 71923
MLS# 25050054Listed by: ARKANSAS REALTY SERVICES 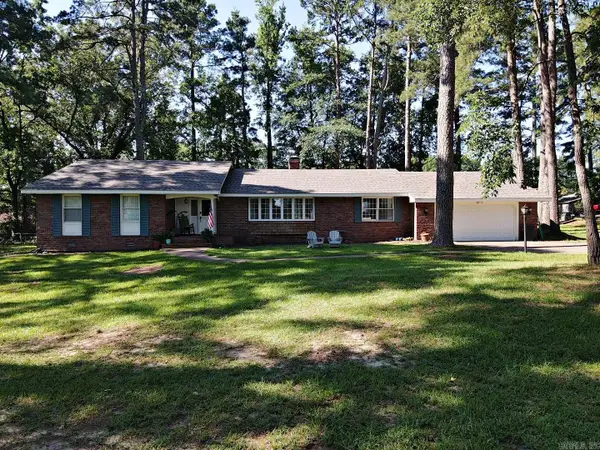 $349,000Active4 beds 3 baths2,508 sq. ft.
$349,000Active4 beds 3 baths2,508 sq. ft.102 Mockingbird Lane, Arkadelphia, AR 71923
MLS# 25049791Listed by: BLUEBIRD REAL ESTATE, LLC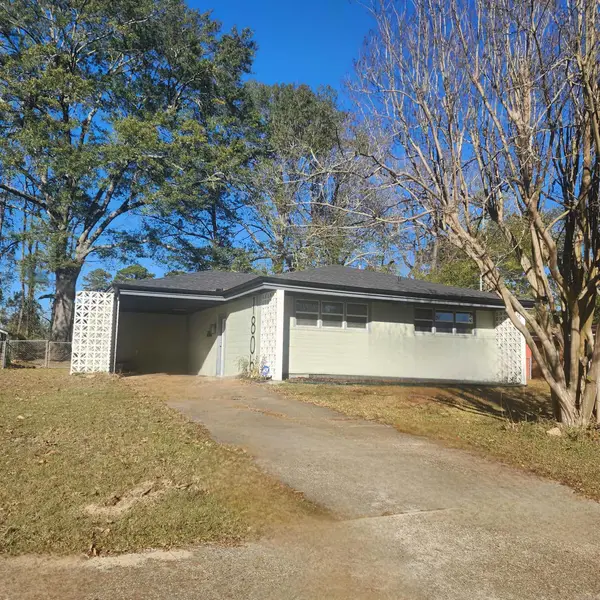 $170,000Active2 beds 1 baths961 sq. ft.
$170,000Active2 beds 1 baths961 sq. ft.Address Withheld By Seller, Arkadelphia, AR 71923
MLS# 25048866Listed by: EXP REALTY $140,000Active3 beds 1 baths958 sq. ft.
$140,000Active3 beds 1 baths958 sq. ft.1613 O'connell Street, Arkadelphia, AR 71923
MLS# 25048864Listed by: KELLER WILLIAMS REALTY HOT SPRINGS $334,200Active121 Acres
$334,200Active121 AcresAddress Withheld By Seller, Arkadelphia, AR 71923
MLS# 25048599Listed by: AMERICAN LEGACY LAND CO
