1414 Country Club Road, Arkadelphia, AR 71923
Local realty services provided by:ERA TEAM Real Estate
1414 Country Club Road,Arkadelphia, AR 71923
$329,500
- 3 Beds
- 3 Baths
- 2,786 sq. ft.
- Single family
- Active
Listed by: wes reeder
Office: reeder realty
MLS#:25045191
Source:AR_CARMLS
Price summary
- Price:$329,500
- Price per sq. ft.:$118.27
About this home
AWESOME QUALITY! TIMELESS TRADITIONAL/CONTEMPORARY MIX! Very appealing floorplan --- all on 1-level, approx. 2,786 SQ. FT., centrally heated cooled with 'walk-out' basement shop/storage area (only accessible from the exterior/back yard area). NEW Shingles in 2023. This residence is ONE OF ARKADELPHIA'S LANDMARK HOMES! And you have an opportunity to purchase it, now. Incredibly S-P-A-C-I-O-U-S interior includes a slate-floored entry hall between the 2 separate living areas and all the bedrooms. The LIVING ROOM and the separate DINING ROOM 'flow' into each other. The larger FAMILY ROOM with fireplace and casual 'EVERYDAY' DINING area --- are ALL ONE ROOM with an expansive, VAULTED/BEAMED CEILING and a 'WALL OF WINDOWS (including a sliding glass door) opening onto a WIDE, REAR DECK with gorgeous view of the backyard lawn. There is 'some' fencing along the rear and side boundaries (and along the concrete driveway). Unusually big double garage! Nice laundry room AND THIRD BATHROOM AREA with adjoining 'walk-in' cedar closet and door to same wide, rear deck. These areas are adjacent to/nearby the kitchen --- with BOUNTIFUL CABINET SPACE & SUPER ATTRACTIVE 'OVERHEAD LIGHTING' DESIGN!
Contact an agent
Home facts
- Year built:1970
- Listing ID #:25045191
- Added:98 day(s) ago
- Updated:February 19, 2026 at 03:22 PM
Rooms and interior
- Bedrooms:3
- Total bathrooms:3
- Full bathrooms:3
- Living area:2,786 sq. ft.
Heating and cooling
- Cooling:Central Cool-Electric
- Heating:Central Heat-Gas
Structure and exterior
- Roof:Architectural Shingle
- Year built:1970
- Building area:2,786 sq. ft.
- Lot area:1.22 Acres
Schools
- High school:ARKADELPHIA
- Middle school:ARKADELPHIA
- Elementary school:ARKADELPHIA
Utilities
- Water:Water-Public
- Sewer:Sewer-Public
Finances and disclosures
- Price:$329,500
- Price per sq. ft.:$118.27
- Tax amount:$2,603
New listings near 1414 Country Club Road
- New
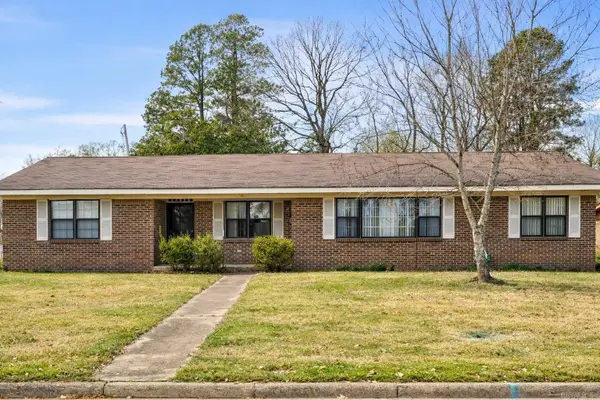 $169,900Active3 beds 2 baths1,265 sq. ft.
$169,900Active3 beds 2 baths1,265 sq. ft.111 Leewood Drive, Arkadelphia, AR 71923
MLS# 26006222Listed by: STAFFORD REALTORS - New
 $155,000Active3 beds 1 baths1,274 sq. ft.
$155,000Active3 beds 1 baths1,274 sq. ft.1014 N 10th Street, Arkadelphia, AR 71923
MLS# 26006029Listed by: CRYE*LEIKE PRO ELITE REALTY 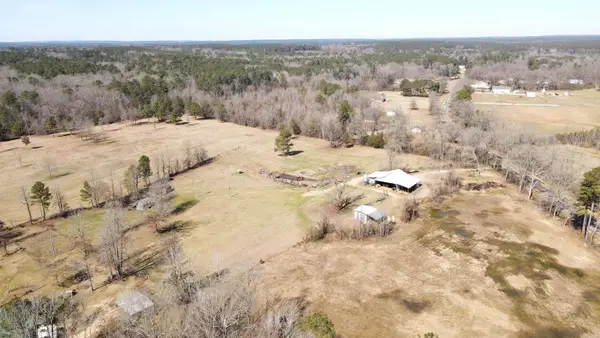 $324,900Active1 beds 1 baths544 sq. ft.
$324,900Active1 beds 1 baths544 sq. ft.5665 N Hwy 53, Arkadelphia, AR 71923
MLS# 26001573Listed by: BLUEBIRD REAL ESTATE, LLC $247,005Active54.89 Acres
$247,005Active54.89 Acres5633 N Hwy 53, Arkadelphia, AR 71923
MLS# 25006213Listed by: BLUEBIRD REAL ESTATE, LLC- New
 $250,000Active3 beds 2 baths1,660 sq. ft.
$250,000Active3 beds 2 baths1,660 sq. ft.2818 Sylvia Street, Arkadelphia, AR 71923
MLS# 26005808Listed by: CRYE*LEIKE PRO ELITE REALTY - New
 $200,000Active3 beds 2 baths1,553 sq. ft.
$200,000Active3 beds 2 baths1,553 sq. ft.5400 Highway 8, Arkadelphia, AR 71923
MLS# 26005812Listed by: CRYE*LEIKE PRO ELITE REALTY - New
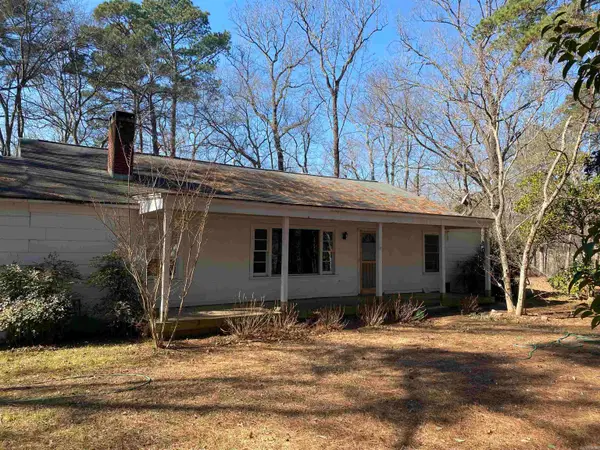 $169,000Active3 beds 1 baths1,700 sq. ft.
$169,000Active3 beds 1 baths1,700 sq. ft.1009 and 1011 Country Club Road, Arkadelphia, AR 71923
MLS# 26005227Listed by: SOUTHERN HOMES REALTY - HOT SPRINGS - New
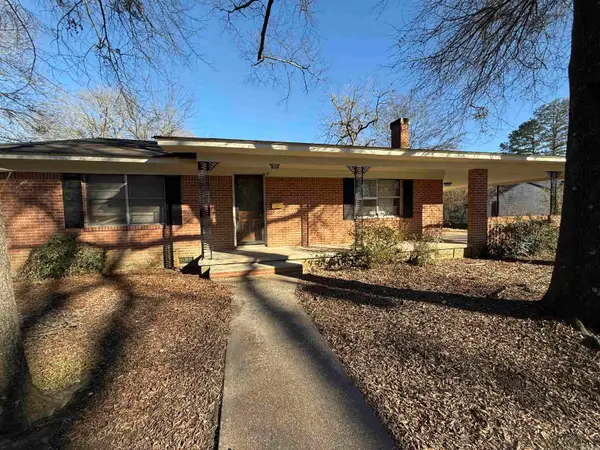 $164,500Active3 beds 2 baths1,956 sq. ft.
$164,500Active3 beds 2 baths1,956 sq. ft.410 N 15th Street, Arkadelphia, AR 71923
MLS# 26005098Listed by: BLUEBIRD REAL ESTATE, LLC 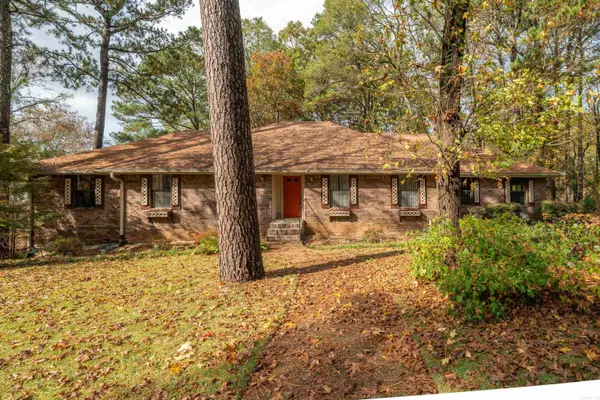 $359,000Active6 beds 3 baths3,382 sq. ft.
$359,000Active6 beds 3 baths3,382 sq. ft.10 Ivy Cir, Arkadelphia, AR 71923
MLS# 26004849Listed by: THE GOFF GROUP REAL ESTATE COMPANY $142,000Active2 beds 1 baths969 sq. ft.
$142,000Active2 beds 1 baths969 sq. ft.333 N 14th Street, Arkadelphia, AR 71923
MLS# 26004297Listed by: KELLER WILLIAMS REALTY

