187 Central Road, Arkadelphia, AR 71923
Local realty services provided by:ERA TEAM Real Estate
187 Central Road,Arkadelphia, AR 71923
$411,000
- 3 Beds
- 2 Baths
- 2,557 sq. ft.
- Single family
- Active
Listed by: falicia samuels
Office: crye*leike pro elite realty
MLS#:25044776
Source:AR_CARMLS
Price summary
- Price:$411,000
- Price per sq. ft.:$160.74
About this home
This charming 3-bedroom, 2-bath home at 187 Central Rd in Arkadelphia sits on approximately 6.75 acres, offering the perfect blend of comfort and country living. The updated kitchen features granite countertops, stainless appliances, and an open layout that flows into a spacious living area with wood-look plank flooring and a whitewashed brick fireplace. The primary bath offers a spa-like feel with dual vessel sinks, a glass walk-in shower, and modern finishes. Outside, the property shines with a 45x48 horse barn including six stalls, a tack room, hay storage, and water and power access. There’s also a chicken coop and a partially finished yurt already connected to electricity and water—ideal for guests, hobbies, or extra storage. Enjoy peaceful views from the fenced pasture and open yard surrounded by mature trees. Just minutes from town and I-30, this property combines modern updates with the quiet charm of rural Arkansas living.
Contact an agent
Home facts
- Listing ID #:25044776
- Added:56 day(s) ago
- Updated:January 04, 2026 at 12:09 AM
Rooms and interior
- Bedrooms:3
- Total bathrooms:2
- Full bathrooms:2
- Living area:2,557 sq. ft.
Heating and cooling
- Cooling:Mini Split
- Heating:Mini Split
Structure and exterior
- Roof:3 Tab Shingles, Pitch
- Building area:2,557 sq. ft.
- Lot area:6.75 Acres
Utilities
- Water:Water Heater-Gas, Water-Public
- Sewer:Septic
Finances and disclosures
- Price:$411,000
- Price per sq. ft.:$160.74
- Tax amount:$1,244 (2023)
New listings near 187 Central Road
- New
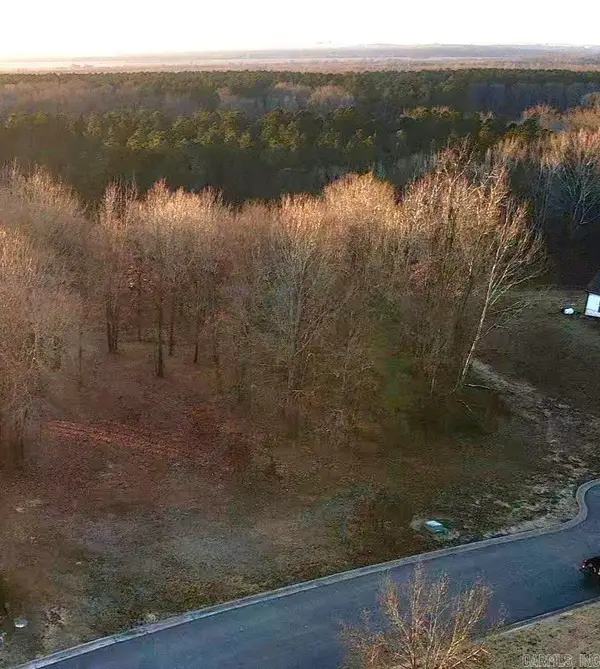 $23,000Active0.45 Acres
$23,000Active0.45 AcresLot 25 Birch Cove, Arkadelphia, AR 71923
MLS# 26000010Listed by: BLUEBIRD REAL ESTATE, LLC - New
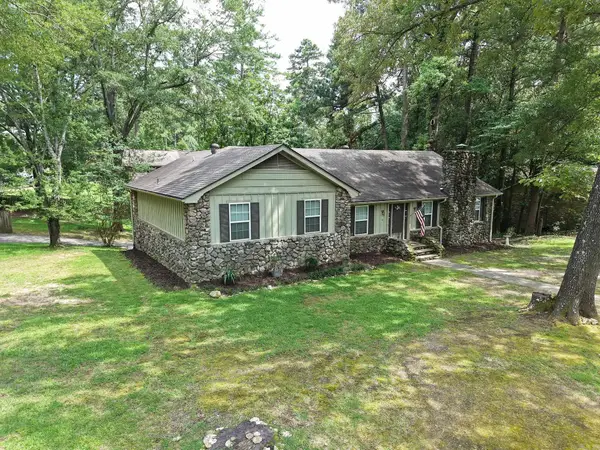 $339,000Active6 beds 4 baths3,560 sq. ft.
$339,000Active6 beds 4 baths3,560 sq. ft.1 Ivy Circle, Arkadelphia, AR 71923
MLS# 25050328Listed by: CRYE*LEIKE PRO ELITE REALTY - New
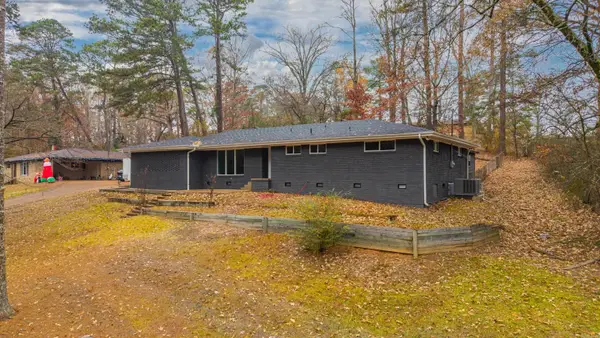 $269,000Active3 beds 2 baths1,952 sq. ft.
$269,000Active3 beds 2 baths1,952 sq. ft.2314 Elaine Street, Arkadelphia, AR 71923
MLS# 25050146Listed by: LAKE HAMILTON REALTY, INC. - New
 $279,900Active2 beds 1 baths1,718 sq. ft.
$279,900Active2 beds 1 baths1,718 sq. ft.150 Heflin Road, Arkadelphia, AR 71923
MLS# 25050054Listed by: ARKANSAS REALTY SERVICES 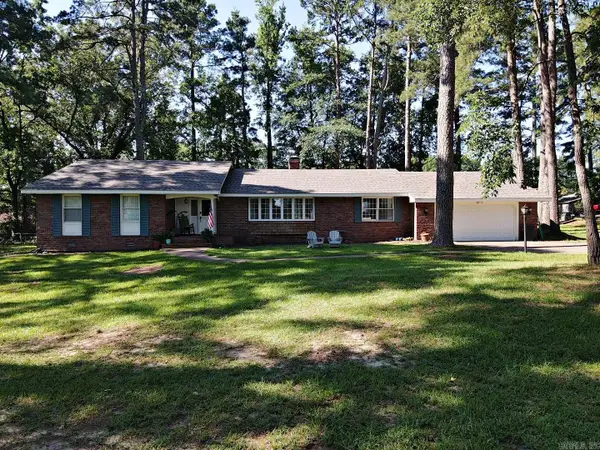 $349,000Active4 beds 3 baths2,508 sq. ft.
$349,000Active4 beds 3 baths2,508 sq. ft.102 Mockingbird Lane, Arkadelphia, AR 71923
MLS# 25049791Listed by: BLUEBIRD REAL ESTATE, LLC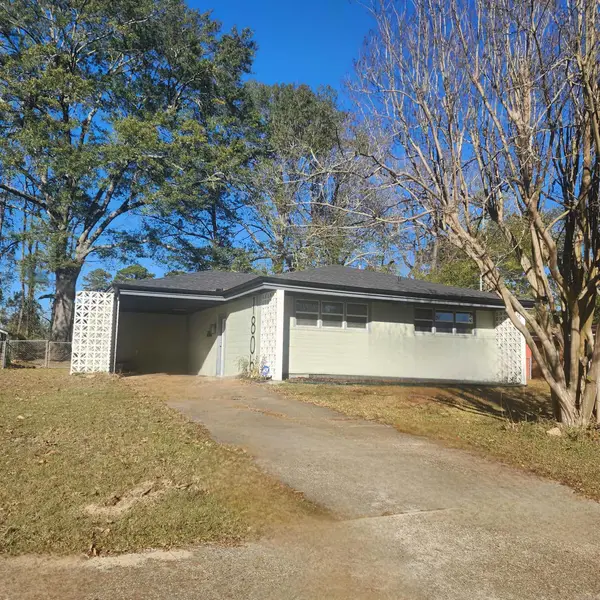 $170,000Active2 beds 1 baths961 sq. ft.
$170,000Active2 beds 1 baths961 sq. ft.Address Withheld By Seller, Arkadelphia, AR 71923
MLS# 25048866Listed by: EXP REALTY $140,000Active3 beds 1 baths958 sq. ft.
$140,000Active3 beds 1 baths958 sq. ft.1613 O'connell Street, Arkadelphia, AR 71923
MLS# 25048864Listed by: KELLER WILLIAMS REALTY HOT SPRINGS $334,200Active121 Acres
$334,200Active121 AcresAddress Withheld By Seller, Arkadelphia, AR 71923
MLS# 25048599Listed by: AMERICAN LEGACY LAND CO $459,000Active3 beds 4 baths4,648 sq. ft.
$459,000Active3 beds 4 baths4,648 sq. ft.72 Ranch Road, Arkadelphia, AR 71923
MLS# 25048446Listed by: HOT SPRINGS 1ST CHOICE REALTY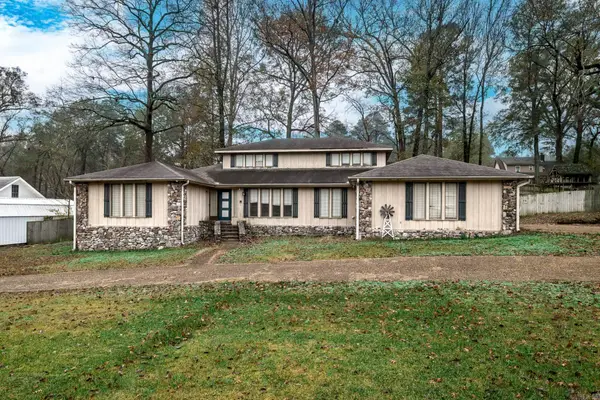 $250,000Active3 beds 3 baths3,156 sq. ft.
$250,000Active3 beds 3 baths3,156 sq. ft.2403 Forrest Park Drive, Arkadelphia, AR 71923
MLS# 25048288Listed by: CRYE*LEIKE PRO ELITE REALTY
