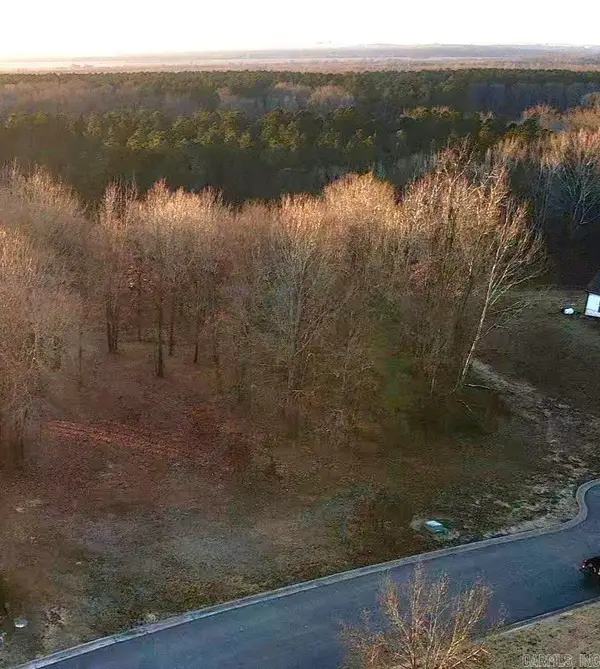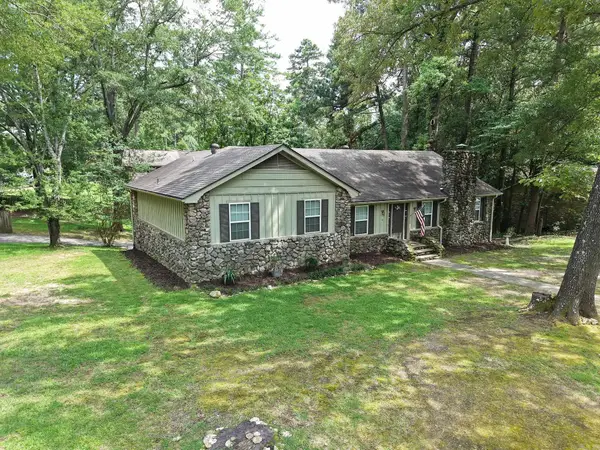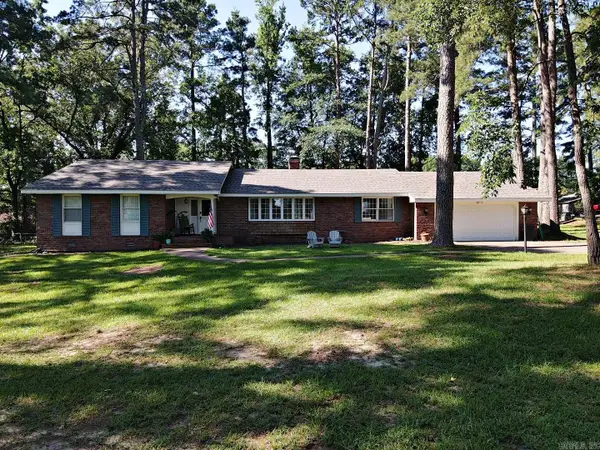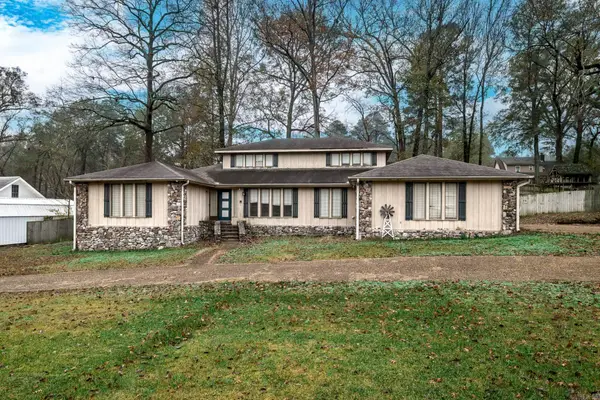2084 Elaine Circle, Arkadelphia, AR 71923
Local realty services provided by:ERA TEAM Real Estate
2084 Elaine Circle,Arkadelphia, AR 71923
$229,500
- 4 Beds
- 3 Baths
- 2,653 sq. ft.
- Single family
- Active
Listed by: wes reeder
Office: reeder realty
MLS#:24022106
Source:AR_CARMLS
Price summary
- Price:$229,500
- Price per sq. ft.:$86.51
About this home
Newly REDUCED $10,000. NOW $229,500.! Approx. 2,650 sq. ft. RESIDENCE with an element of 'PRIVACY' --- in town, on Elaine Circle. Well landscaped, this 1-story, brick HOME has nearly EVERYTHING anyone would want in a Traditional home that ONE FAMILY HAS OWNED FOR OVER 50 YEARS! 3 Exterior entrances for family and/or guests (1 front and 2 side entrances), PLUS there is a SUNROOM on the rear of the house with a fourth exterior entrance! ENTRY, FORMAL DINING, TWO adjoining/adjacent LIVING AREAS that 'flow' into each other, CASUAL DINING/KITCHEN COMBINATION, separate LAUNDRY, B-I-G 'BONUS' ROOM for fourth-bedroom (Please note: There is a private bathroom with 'walk-in' shower AND a separate clothes/storage closet --- in this 'Bonus' Room area). The 3 'main' BEDROOMS and the 2 larger BATHROOMS are on the East side of the house. The Primary BEDROOM with private BATHROOM is very spacious and has a sliding glass door opening onto the rear SUNROOM! The bedroom wing also features 2, REAL, CEDAR, CLOTHES CLOSETS! And there is a NEWER, HIGH-DOLLAR, 'WALK-IN' TUB (Jetted) in the hall bathroom! Additional favorites include a FIREPLACE, DOUBLE CARPORT & DETACHED SHOP W/ THIRD CARPORT!
Contact an agent
Home facts
- Year built:1970
- Listing ID #:24022106
- Added:557 day(s) ago
- Updated:January 02, 2026 at 03:39 PM
Rooms and interior
- Bedrooms:4
- Total bathrooms:3
- Full bathrooms:3
- Living area:2,653 sq. ft.
Heating and cooling
- Cooling:Central Cool-Electric, Window Units
- Heating:Central Heat-Gas, Space Heater-Gas, Window Units
Structure and exterior
- Roof:3 Tab Shingles, Composition
- Year built:1970
- Building area:2,653 sq. ft.
- Lot area:0.35 Acres
Utilities
- Water:Water-Public
- Sewer:Sewer-Public
Finances and disclosures
- Price:$229,500
- Price per sq. ft.:$86.51
- Tax amount:$2,032
New listings near 2084 Elaine Circle
- New
 $23,000Active0.45 Acres
$23,000Active0.45 AcresLot 25 Birch Cove, Arkadelphia, AR 71923
MLS# 26000010Listed by: BLUEBIRD REAL ESTATE, LLC - New
 $339,000Active6 beds 4 baths3,560 sq. ft.
$339,000Active6 beds 4 baths3,560 sq. ft.1 Ivy Circle, Arkadelphia, AR 71923
MLS# 25050328Listed by: CRYE*LEIKE PRO ELITE REALTY - New
 $269,000Active3 beds 2 baths1,952 sq. ft.
$269,000Active3 beds 2 baths1,952 sq. ft.2314 Elaine Street, Arkadelphia, AR 71923
MLS# 153662Listed by: LAKE HAMILTON REALTY, INC. - New
 $279,900Active2 beds 1 baths1,718 sq. ft.
$279,900Active2 beds 1 baths1,718 sq. ft.150 Heflin Road, Arkadelphia, AR 71923
MLS# 25050054Listed by: ARKANSAS REALTY SERVICES - New
 $349,000Active4 beds 3 baths2,508 sq. ft.
$349,000Active4 beds 3 baths2,508 sq. ft.102 Mockingbird Lane, Arkadelphia, AR 71923
MLS# 25049791Listed by: BLUEBIRD REAL ESTATE, LLC  $140,000Active3 beds 1 baths958 sq. ft.
$140,000Active3 beds 1 baths958 sq. ft.1613 O'connell Street, Arkadelphia, AR 71923
MLS# 25048864Listed by: KELLER WILLIAMS REALTY HOT SPRINGS $170,000Active2 beds 1 baths961 sq. ft.
$170,000Active2 beds 1 baths961 sq. ft.1806 Sylvia Street, Arkadelphia, AR 71923
MLS# 153536Listed by: EXP REALTY $334,200Active121 Acres
$334,200Active121 AcresAddress Withheld By Seller, Arkadelphia, AR 71923
MLS# 25048599Listed by: AMERICAN LEGACY LAND CO $459,000Active3 beds 4 baths4,648 sq. ft.
$459,000Active3 beds 4 baths4,648 sq. ft.72 Ranch Road, Arkadelphia, AR 71923
MLS# 153512Listed by: HOT SPRINGS 1ST CHOICE REALTY $250,000Active3 beds 3 baths3,156 sq. ft.
$250,000Active3 beds 3 baths3,156 sq. ft.2403 Forrest Park Drive, Arkadelphia, AR 71923
MLS# 25048288Listed by: CRYE*LEIKE PRO ELITE REALTY
