213 North Park Drive, Arkadelphia, AR 71923
Local realty services provided by:ERA TEAM Real Estate
213 North Park Drive,Arkadelphia, AR 71923
$312,000
- 3 Beds
- 3 Baths
- - sq. ft.
- Single family
- Sold
Listed by: wes reeder
Office: reeder realty
MLS#:25040332
Source:AR_CARMLS
Sorry, we are unable to map this address
Price summary
- Price:$312,000
About this home
HIGH CLASS LIVING WITH A VIEW! Located at 213 North Park Drive (off North 26th Street) on a 'larger' LOT (part of which is left natural) on high ground --- overlooking the Baptist Health Hospital & surrounding area. Custom-built, brick residence with metal siding trim, a wide 'covered' FRONT PORCH with beautiful NEWER front entry door, NEWER matching posts, NEWER Architectural Shingles & awesome, REAR 'COVERED' PATIO measuring over 20' length x 15' wide (EXTERIOR LIVING AREA with TV connection)! There is an attached DOUBLE GARAGE with workspace & a separate, detached, SINGLE CARPORT --- 2, separate, CONCRETE DRIVEWAYS! Plus a LAWN SPRINKLER SYSTEM! The STYLISH INTERIOR of this 1-story residence features 10' TALL CEILINGS in the HUGE, MAIN LIVING ROOM and the adjacent/adjoining FORMAL DINING (or library/study), & the KITCHEN/DINING COMBINATION. The SEPARATED-BR ARRANGEMENT features 3 BEDROOMS, 2.5 BATHROOMS, and a laundry room --- all having Traditional 8' tall ceilings. APPROX. 2,165 Sq. Ft. heated/cooled! Interior amenities include a FIREPLACE, CUSTOM CABINETRY throughout, ADDED DISPLAY CABINETRY, GRANITE COUNTERTOPS, LUXURIOUS BATHROOMS, NEWER FLOORING, LIGHTING and MORE!
Contact an agent
Home facts
- Year built:1991
- Listing ID #:25040332
- Added:87 day(s) ago
- Updated:January 03, 2026 at 07:19 AM
Rooms and interior
- Bedrooms:3
- Total bathrooms:3
- Full bathrooms:2
- Half bathrooms:1
Heating and cooling
- Cooling:Central Cool-Electric
- Heating:Central Heat-Gas
Structure and exterior
- Roof:Architectural Shingle
- Year built:1991
Utilities
- Water:Water-Public
- Sewer:Sewer-Public
Finances and disclosures
- Price:$312,000
- Tax amount:$2,271
New listings near 213 North Park Drive
- New
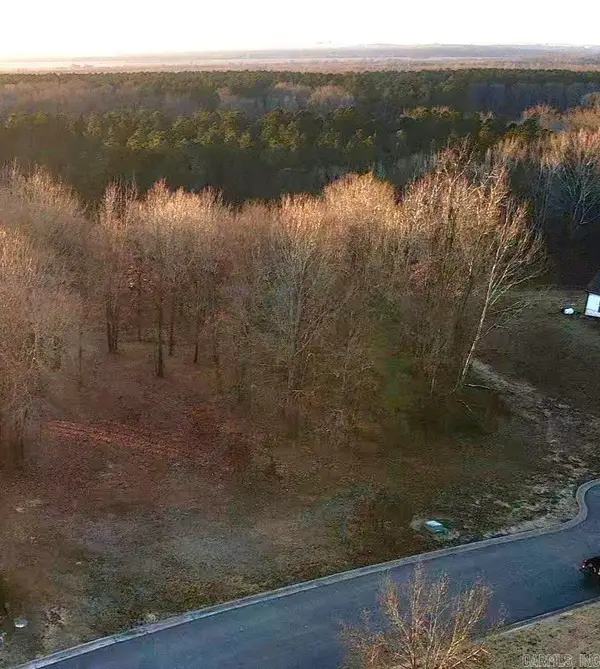 $23,000Active0.45 Acres
$23,000Active0.45 AcresLot 25 Birch Cove, Arkadelphia, AR 71923
MLS# 26000010Listed by: BLUEBIRD REAL ESTATE, LLC - New
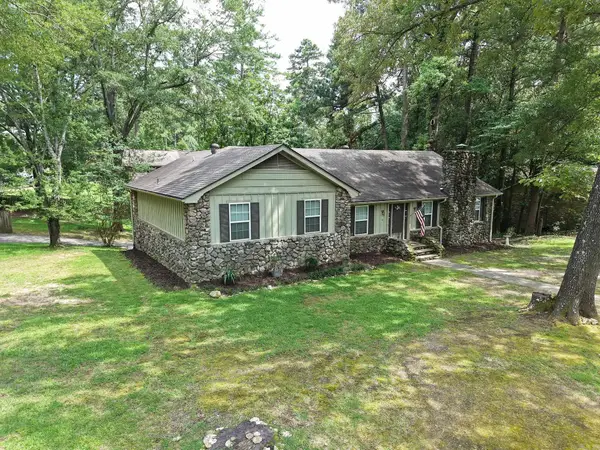 $339,000Active6 beds 4 baths3,560 sq. ft.
$339,000Active6 beds 4 baths3,560 sq. ft.1 Ivy Circle, Arkadelphia, AR 71923
MLS# 25050328Listed by: CRYE*LEIKE PRO ELITE REALTY - New
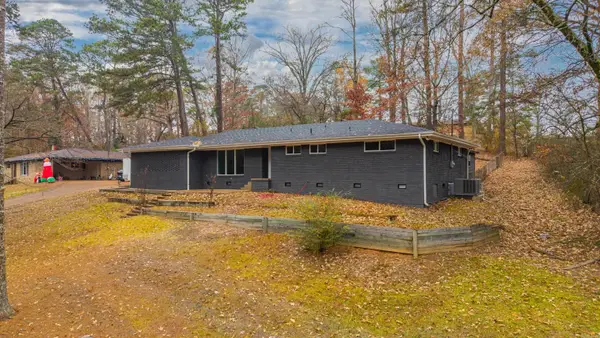 $269,000Active3 beds 2 baths1,952 sq. ft.
$269,000Active3 beds 2 baths1,952 sq. ft.2314 Elaine Street, Arkadelphia, AR 71923
MLS# 25050146Listed by: LAKE HAMILTON REALTY, INC. - New
 $279,900Active2 beds 1 baths1,718 sq. ft.
$279,900Active2 beds 1 baths1,718 sq. ft.150 Heflin Road, Arkadelphia, AR 71923
MLS# 25050054Listed by: ARKANSAS REALTY SERVICES - New
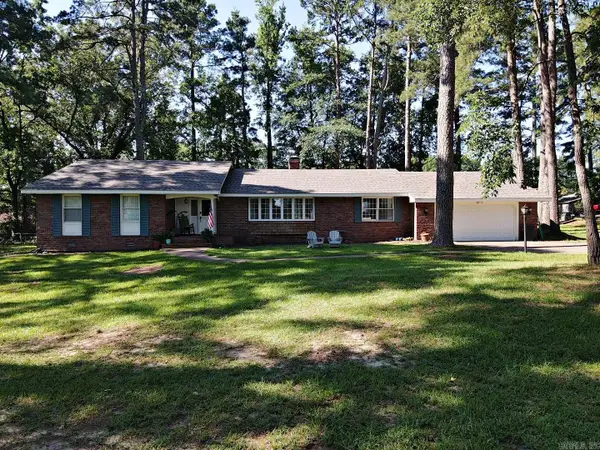 $349,000Active4 beds 3 baths2,508 sq. ft.
$349,000Active4 beds 3 baths2,508 sq. ft.102 Mockingbird Lane, Arkadelphia, AR 71923
MLS# 25049791Listed by: BLUEBIRD REAL ESTATE, LLC 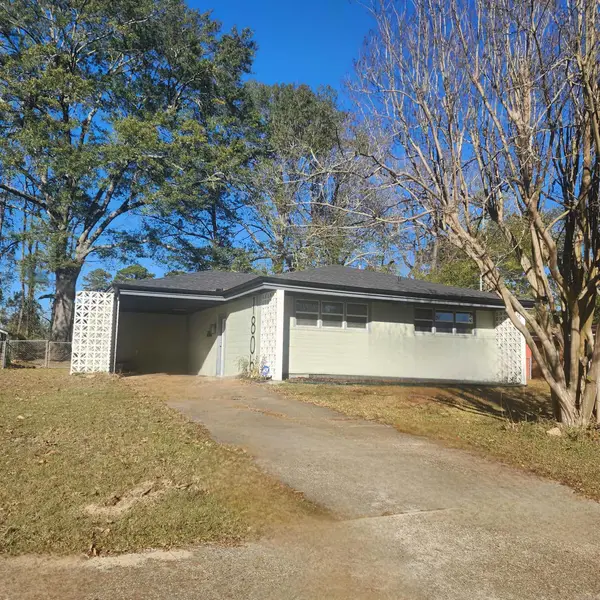 $170,000Active2 beds 1 baths961 sq. ft.
$170,000Active2 beds 1 baths961 sq. ft.Address Withheld By Seller, Arkadelphia, AR 71923
MLS# 25048866Listed by: EXP REALTY $140,000Active3 beds 1 baths958 sq. ft.
$140,000Active3 beds 1 baths958 sq. ft.1613 O'connell Street, Arkadelphia, AR 71923
MLS# 25048864Listed by: KELLER WILLIAMS REALTY HOT SPRINGS $334,200Active121 Acres
$334,200Active121 AcresAddress Withheld By Seller, Arkadelphia, AR 71923
MLS# 25048599Listed by: AMERICAN LEGACY LAND CO $459,000Active3 beds 4 baths4,648 sq. ft.
$459,000Active3 beds 4 baths4,648 sq. ft.72 Ranch Road, Arkadelphia, AR 71923
MLS# 25048446Listed by: HOT SPRINGS 1ST CHOICE REALTY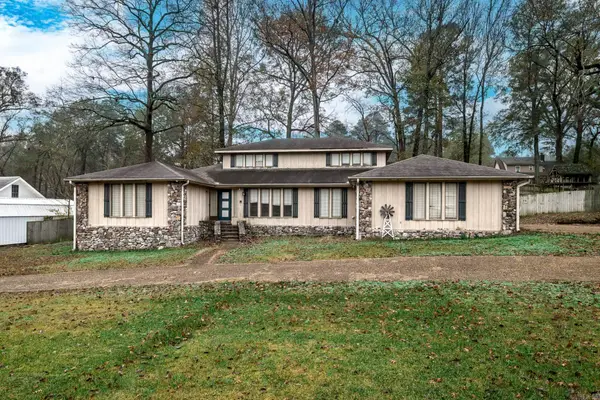 $250,000Active3 beds 3 baths3,156 sq. ft.
$250,000Active3 beds 3 baths3,156 sq. ft.2403 Forrest Park Drive, Arkadelphia, AR 71923
MLS# 25048288Listed by: CRYE*LEIKE PRO ELITE REALTY
