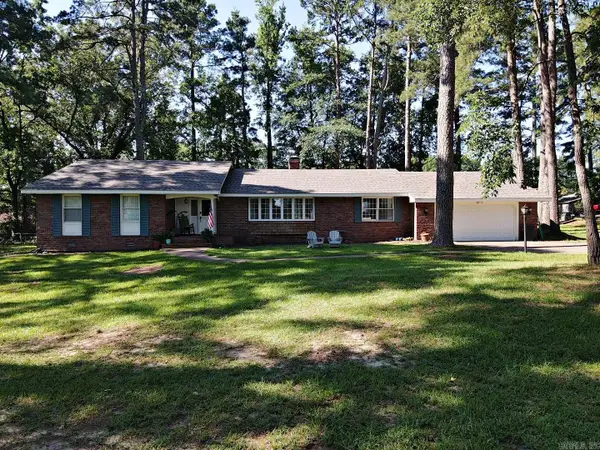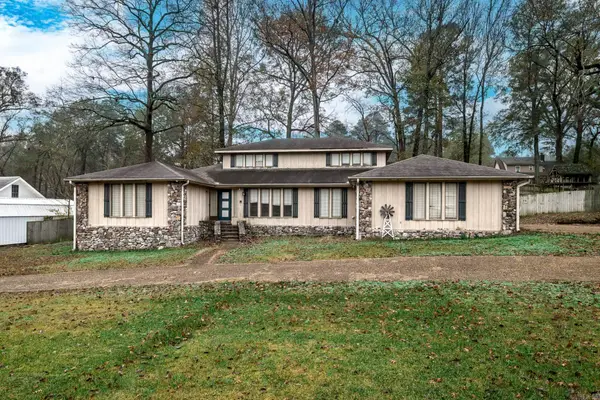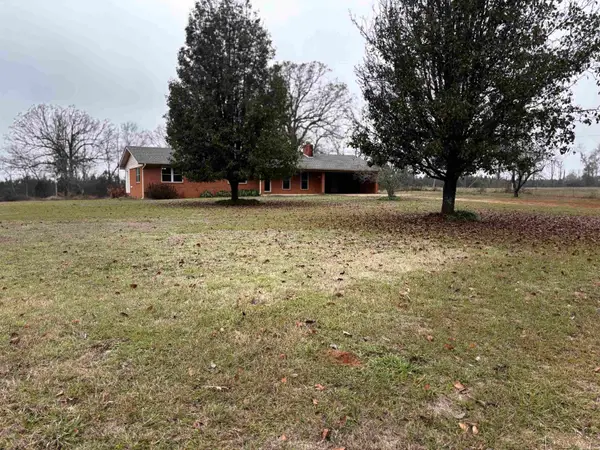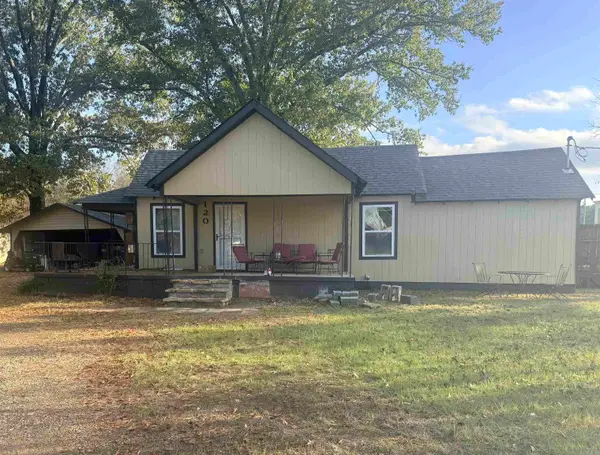2401 Forrest Park Drive, Arkadelphia, AR 71923
Local realty services provided by:ERA TEAM Real Estate
2401 Forrest Park Drive,Arkadelphia, AR 71923
$285,000
- 5 Beds
- 5 Baths
- 2,928 sq. ft.
- Single family
- Active
Listed by: courtney channell, holly clement
Office: century 21 parker & scroggins realty - sheridan
MLS#:25002618
Source:AR_CARMLS
Price summary
- Price:$285,000
- Price per sq. ft.:$97.34
About this home
Exceptional 5-Bedroom Home with Multiple Living Spaces & Unique Amenities in a Desirable Neighborhood. This 5-bedroom, 3-full bath, and 3-half bath home offers unmatched versatility and space for comfortable living. Designed with both family and guests in mind, the home features a generous main living area with a large dining room and inviting living room, perfect for entertaining or relaxing. The spacious upstairs provides two additional bedrooms and ample room for any needs. One of the home's standout features is the complete mother-in-law quarters, offering a private and open-concept living area, full kitchen, and laundry facilities, ideal for multigenerational living or extended stays. For those who need extra space, the property also includes a 2-car attached carport, a detached garage with its own bathroom, and a separate heated and cooled flex space, perfect for a home office, studio, or gym. A small storage shed is also included, providing plenty of room for all your tools and outdoor gear. Enjoy privacy, comfort, and convenience in this one-of-a-kind property that offers endless possibilities for how you can live, work, and entertain. Schedule a tour today!
Contact an agent
Home facts
- Year built:1977
- Listing ID #:25002618
- Added:342 day(s) ago
- Updated:December 27, 2025 at 03:28 PM
Rooms and interior
- Bedrooms:5
- Total bathrooms:5
- Full bathrooms:3
- Half bathrooms:2
- Living area:2,928 sq. ft.
Heating and cooling
- Cooling:Central Cool-Electric, Window Units
- Heating:Central Heat-Electric, Space Heater-Gas, Window Units
Structure and exterior
- Roof:Architectural Shingle
- Year built:1977
- Building area:2,928 sq. ft.
- Lot area:0.61 Acres
Utilities
- Water:Water Heater-Gas, Water-Public
- Sewer:Sewer-Public
Finances and disclosures
- Price:$285,000
- Price per sq. ft.:$97.34
- Tax amount:$1,962
New listings near 2401 Forrest Park Drive
- New
 $279,900Active2 beds 1 baths1,718 sq. ft.
$279,900Active2 beds 1 baths1,718 sq. ft.150 Heflin Road, Arkadelphia, AR 71923
MLS# 25050054Listed by: ARKANSAS REALTY SERVICES - New
 $349,000Active4 beds 3 baths2,508 sq. ft.
$349,000Active4 beds 3 baths2,508 sq. ft.102 Mockingbird Lane, Arkadelphia, AR 71923
MLS# 25049791Listed by: BLUEBIRD REAL ESTATE, LLC  $140,000Active3 beds 1 baths958 sq. ft.
$140,000Active3 beds 1 baths958 sq. ft.1613 O'connell Street, Arkadelphia, AR 71923
MLS# 25048864Listed by: KELLER WILLIAMS REALTY HOT SPRINGS $170,000Active2 beds 1 baths961 sq. ft.
$170,000Active2 beds 1 baths961 sq. ft.1806 Sylvia Street, Arkadelphia, AR 71923
MLS# 153536Listed by: EXP REALTY $334,200Active121 Acres
$334,200Active121 AcresAddress Withheld By Seller, Arkadelphia, AR 71923
MLS# 25048599Listed by: AMERICAN LEGACY LAND CO $459,000Active3 beds 4 baths4,648 sq. ft.
$459,000Active3 beds 4 baths4,648 sq. ft.72 Ranch Road, Arkadelphia, AR 71923
MLS# 153512Listed by: HOT SPRINGS 1ST CHOICE REALTY $250,000Active3 beds 3 baths3,156 sq. ft.
$250,000Active3 beds 3 baths3,156 sq. ft.2403 Forrest Park Drive, Arkadelphia, AR 71923
MLS# 25048288Listed by: CRYE*LEIKE PRO ELITE REALTY $495,000Active3 beds 3 baths2,000 sq. ft.
$495,000Active3 beds 3 baths2,000 sq. ft.89 Nantz Trail, Arkadelphia, AR 71923
MLS# 25048209Listed by: EPIQUE REALTY $37,855Active0.63 Acres
$37,855Active0.63 AcresLot 129 N 26th Street, Arkadelphia, AR 71923
MLS# 25047941Listed by: BLUEBIRD REAL ESTATE, LLC $125,000Active2 beds 1 baths1,064 sq. ft.
$125,000Active2 beds 1 baths1,064 sq. ft.120 Malvern Rd Road, Arkadelphia, AR 71923
MLS# 25047680Listed by: CRYE*LEIKE PRO ELITE REALTY
