3613 Highway 67, Arkadelphia, AR 71923
Local realty services provided by:ERA TEAM Real Estate
3613 Highway 67,Arkadelphia, AR 71923
$175,000
- 3 Beds
- 2 Baths
- 2,060 sq. ft.
- Single family
- Active
Listed by: shelly fendley craft
Office: lake hamilton realty, inc.
MLS#:25040570
Source:AR_CARMLS
Price summary
- Price:$175,000
- Price per sq. ft.:$84.95
About this home
Charming Ranch on 3.47± Acres — Rolling Hills Estates Tucked within the serene landscape of Rolling Hills Estates, this spacious ranch-style home captures the essence of country charm with a touch of sophistication. The main level welcomes you with a beautifully appointed living room anchored by a fireplace, an expansive primary suite designed for comfort, and a flexible bonus space ideal for a home office or creative studio. Upstairs, additional bedrooms offer privacy and warmth—perfect for guests or weekend visitors. Step onto the deck and take in sweeping views of 3.47± acres, where mature trees and open space create the perfect backdrop for outdoor living. A dedicated storage building provides room for tools, gardening, or your favorite hobbies. Every detail here reflects thoughtful design and timeless appeal. Home is priced below recent appraisal. Agent is related to seller. Additional acreage available.
Contact an agent
Home facts
- Year built:1983
- Listing ID #:25040570
- Added:85 day(s) ago
- Updated:January 02, 2026 at 03:39 PM
Rooms and interior
- Bedrooms:3
- Total bathrooms:2
- Full bathrooms:2
- Living area:2,060 sq. ft.
Heating and cooling
- Cooling:Central Cool-Electric, Window Units
- Heating:Central Heat-Electric, Window Units
Structure and exterior
- Roof:3 Tab Shingles, Composition
- Year built:1983
- Building area:2,060 sq. ft.
- Lot area:3.47 Acres
Utilities
- Water:Water Heater-Electric, Water-Public
- Sewer:Septic
Finances and disclosures
- Price:$175,000
- Price per sq. ft.:$84.95
- Tax amount:$1,039 (2024)
New listings near 3613 Highway 67
- New
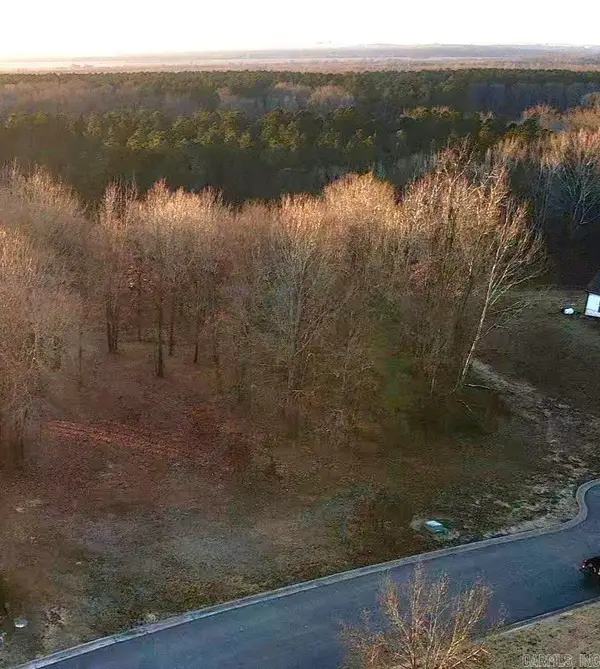 $23,000Active0.45 Acres
$23,000Active0.45 AcresLot 25 Birch Cove, Arkadelphia, AR 71923
MLS# 26000010Listed by: BLUEBIRD REAL ESTATE, LLC - New
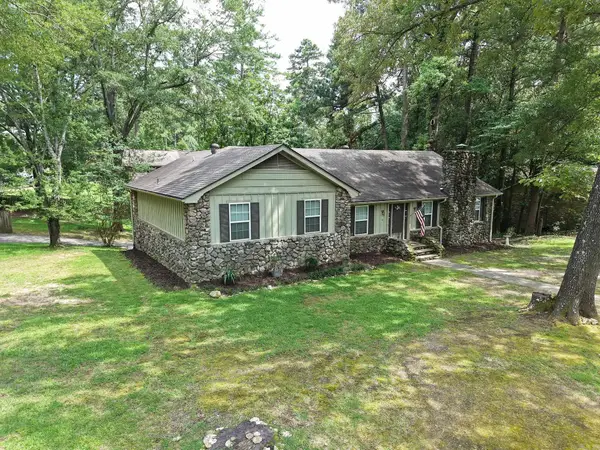 $339,000Active6 beds 4 baths3,560 sq. ft.
$339,000Active6 beds 4 baths3,560 sq. ft.1 Ivy Circle, Arkadelphia, AR 71923
MLS# 25050328Listed by: CRYE*LEIKE PRO ELITE REALTY - New
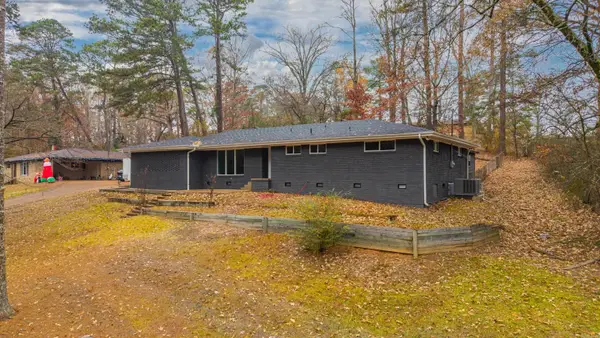 $269,000Active3 beds 2 baths1,952 sq. ft.
$269,000Active3 beds 2 baths1,952 sq. ft.2314 Elaine Street, Arkadelphia, AR 71923
MLS# 25050146Listed by: LAKE HAMILTON REALTY, INC. - New
 $279,900Active2 beds 1 baths1,718 sq. ft.
$279,900Active2 beds 1 baths1,718 sq. ft.150 Heflin Road, Arkadelphia, AR 71923
MLS# 25050054Listed by: ARKANSAS REALTY SERVICES - New
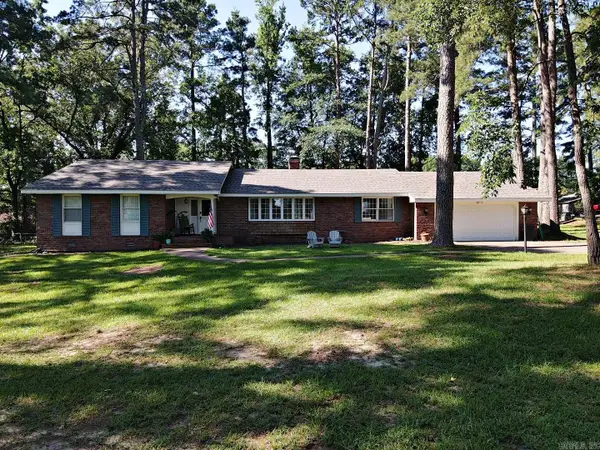 $349,000Active4 beds 3 baths2,508 sq. ft.
$349,000Active4 beds 3 baths2,508 sq. ft.102 Mockingbird Lane, Arkadelphia, AR 71923
MLS# 25049791Listed by: BLUEBIRD REAL ESTATE, LLC  $140,000Active3 beds 1 baths958 sq. ft.
$140,000Active3 beds 1 baths958 sq. ft.1613 O'connell Street, Arkadelphia, AR 71923
MLS# 25048864Listed by: KELLER WILLIAMS REALTY HOT SPRINGS $170,000Active2 beds 1 baths961 sq. ft.
$170,000Active2 beds 1 baths961 sq. ft.1806 Sylvia Street, Arkadelphia, AR 71923
MLS# 153536Listed by: EXP REALTY $334,200Active121 Acres
$334,200Active121 AcresAddress Withheld By Seller, Arkadelphia, AR 71923
MLS# 25048599Listed by: AMERICAN LEGACY LAND CO $459,000Active3 beds 4 baths4,648 sq. ft.
$459,000Active3 beds 4 baths4,648 sq. ft.72 Ranch Road, Arkadelphia, AR 71923
MLS# 25048446Listed by: HOT SPRINGS 1ST CHOICE REALTY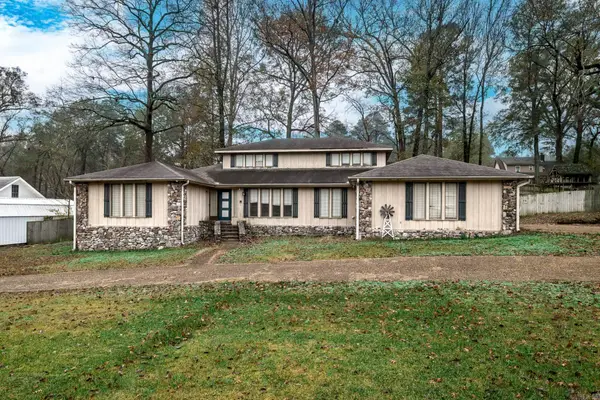 $250,000Active3 beds 3 baths3,156 sq. ft.
$250,000Active3 beds 3 baths3,156 sq. ft.2403 Forrest Park Drive, Arkadelphia, AR 71923
MLS# 25048288Listed by: CRYE*LEIKE PRO ELITE REALTY
