43 Tracelwood Drive, Arkadelphia, AR 71923
Local realty services provided by:ERA Doty Real Estate
43 Tracelwood Drive,Arkadelphia, AR 71923
$590,000
- 4 Beds
- 4 Baths
- 2,980 sq. ft.
- Single family
- Active
Listed by: falicia samuels
Office: crye*leike pro elite realty
MLS#:25028833
Source:AR_CARMLS
Price summary
- Price:$590,000
- Price per sq. ft.:$197.99
About this home
Welcome to your dream country retreat just minutes from Arkadelphia. This beautiful three-bedroom, three-bath home sits on over 10 acres of peaceful land and features a stunning two-acre stocked pond, perfect for fishing and enjoying nature. Built in 2010, the home offers vaulted ceilings in the living and dining rooms, an open-concept kitchen ideal for entertaining, and a spacious primary suite complete with a walk-in shower, jetted tub, and oversized closet. The two additional bedrooms are generously sized, providing plenty of space for family or guests. Step outside to enjoy the large front and back decks, an above-ground swimming pool, and covered carport parking with extra storage. A 35x50 shop adds even more value, including a heated and cooled 600 sqft one-bedroom, one-bath garage apartment—perfect for guests or rental income. With its blend of comfort, space, and convenience just outside the city, this property has everything you’ve been looking for. Agents see agent remarks.
Contact an agent
Home facts
- Year built:2010
- Listing ID #:25028833
- Added:164 day(s) ago
- Updated:January 02, 2026 at 03:39 PM
Rooms and interior
- Bedrooms:4
- Total bathrooms:4
- Full bathrooms:4
- Living area:2,980 sq. ft.
Heating and cooling
- Cooling:Central Cool-Electric
- Heating:Central Heat-Electric
Structure and exterior
- Roof:Architectural Shingle
- Year built:2010
- Building area:2,980 sq. ft.
- Lot area:10.21 Acres
Utilities
- Water:Water-Public
Finances and disclosures
- Price:$590,000
- Price per sq. ft.:$197.99
- Tax amount:$1,430 (2023)
New listings near 43 Tracelwood Drive
- New
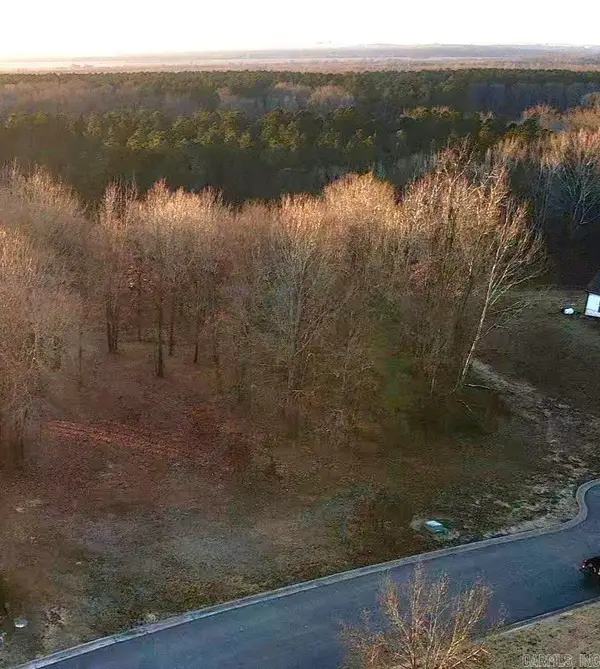 $23,000Active0.45 Acres
$23,000Active0.45 AcresLot 25 Birch Cove, Arkadelphia, AR 71923
MLS# 26000010Listed by: BLUEBIRD REAL ESTATE, LLC - New
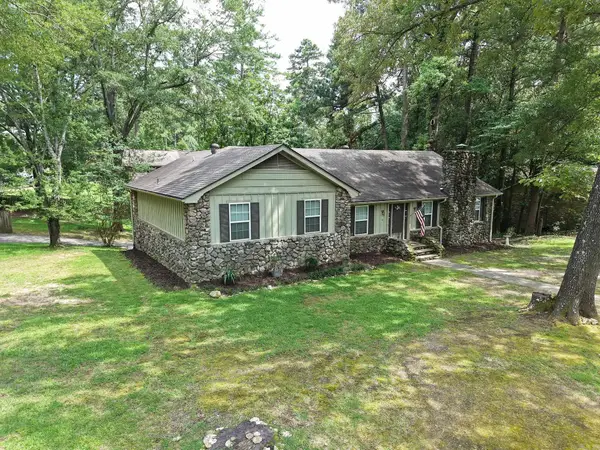 $339,000Active6 beds 4 baths3,560 sq. ft.
$339,000Active6 beds 4 baths3,560 sq. ft.1 Ivy Circle, Arkadelphia, AR 71923
MLS# 25050328Listed by: CRYE*LEIKE PRO ELITE REALTY - New
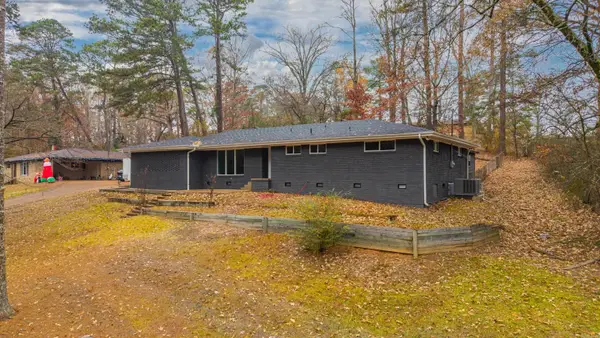 $269,000Active3 beds 2 baths1,952 sq. ft.
$269,000Active3 beds 2 baths1,952 sq. ft.2314 Elaine Street, Arkadelphia, AR 71923
MLS# 25050146Listed by: LAKE HAMILTON REALTY, INC. - New
 $279,900Active2 beds 1 baths1,718 sq. ft.
$279,900Active2 beds 1 baths1,718 sq. ft.150 Heflin Road, Arkadelphia, AR 71923
MLS# 25050054Listed by: ARKANSAS REALTY SERVICES - New
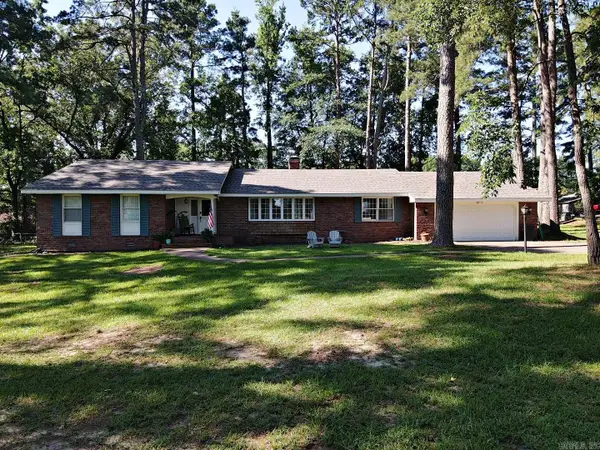 $349,000Active4 beds 3 baths2,508 sq. ft.
$349,000Active4 beds 3 baths2,508 sq. ft.102 Mockingbird Lane, Arkadelphia, AR 71923
MLS# 25049791Listed by: BLUEBIRD REAL ESTATE, LLC  $140,000Active3 beds 1 baths958 sq. ft.
$140,000Active3 beds 1 baths958 sq. ft.1613 O'connell Street, Arkadelphia, AR 71923
MLS# 25048864Listed by: KELLER WILLIAMS REALTY HOT SPRINGS $170,000Active2 beds 1 baths961 sq. ft.
$170,000Active2 beds 1 baths961 sq. ft.1806 Sylvia Street, Arkadelphia, AR 71923
MLS# 153536Listed by: EXP REALTY $334,200Active121 Acres
$334,200Active121 AcresAddress Withheld By Seller, Arkadelphia, AR 71923
MLS# 25048599Listed by: AMERICAN LEGACY LAND CO $459,000Active3 beds 4 baths4,648 sq. ft.
$459,000Active3 beds 4 baths4,648 sq. ft.72 Ranch Road, Arkadelphia, AR 71923
MLS# 25048446Listed by: HOT SPRINGS 1ST CHOICE REALTY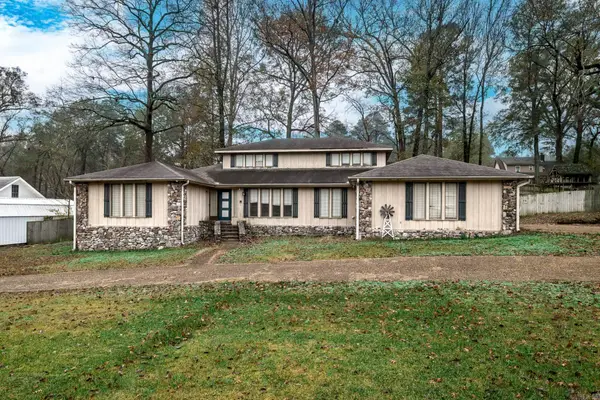 $250,000Active3 beds 3 baths3,156 sq. ft.
$250,000Active3 beds 3 baths3,156 sq. ft.2403 Forrest Park Drive, Arkadelphia, AR 71923
MLS# 25048288Listed by: CRYE*LEIKE PRO ELITE REALTY
