7 Timber Ridge Circle, Arkadelphia, AR 71923
Local realty services provided by:ERA TEAM Real Estate
7 Timber Ridge Circle,Arkadelphia, AR 71923
$359,500
- 4 Beds
- 3 Baths
- 2,062 sq. ft.
- Single family
- Active
Listed by: wes reeder
Office: reeder realty
MLS#:25011729
Source:AR_CARMLS
Price summary
- Price:$359,500
- Price per sq. ft.:$174.35
About this home
2-LEVEL, CRAFTSMAN-STYLE BEAUTY --- Custom-built in 1996 and UPDATED in an AWESOME way by the second Owner (2008 to present day) over the course of her 16+ years of ownership)! Approx. 2,062 SQ. FT., centrally heated/cooled. Main-level features ALL 9' CEILINGS, an ENTRY/stair-hall, a separate DINING ROOM with large BOW WINDOW, an EAT-IN KITCHEN with French doors to a front/side patio with pretty Pergola (architectural trim), a LIVING AREA with FIREPLACE and a triple French door unit to exterior deck with VIEW OF WOODS/nature, AND the Principal BEDROOM with a 'wall of closets' and a private, LUXURIOUS BATHROOM with large 'walk-in' shower! Plus, the main-level boasts a guest half-bath, a separate laundry room, and a 'step-down' DOUBLE GARAGE. Upper-level features a stair-hall, THREE BEDROOMS with NEW carpet, and a HALL BATHROOM (full). BONUS 'WALK-OUT' BASEMENT SHOP area (13'2" x 24'4") --- accessible from the exterior only, inside a tall, decorative, wrought-iron looking fence (6' tall) with 3 separate gates, encompassing A PORTION of the large, sloping, tree-shaded, back yard. This Property INCLUDES AN EXTRA, ONE-HALF LOT located East of the residence (with street frontage)!
Contact an agent
Home facts
- Year built:1996
- Listing ID #:25011729
- Added:329 day(s) ago
- Updated:February 19, 2026 at 03:22 PM
Rooms and interior
- Bedrooms:4
- Total bathrooms:3
- Full bathrooms:2
- Half bathrooms:1
- Living area:2,062 sq. ft.
Heating and cooling
- Cooling:Central Cool-Electric
- Heating:Central Heat-Gas
Structure and exterior
- Roof:Architectural Shingle
- Year built:1996
- Building area:2,062 sq. ft.
- Lot area:1.05 Acres
Utilities
- Water:Water Heater-Gas, Water-Public
- Sewer:Sewer-Public
Finances and disclosures
- Price:$359,500
- Price per sq. ft.:$174.35
- Tax amount:$2,425
New listings near 7 Timber Ridge Circle
- New
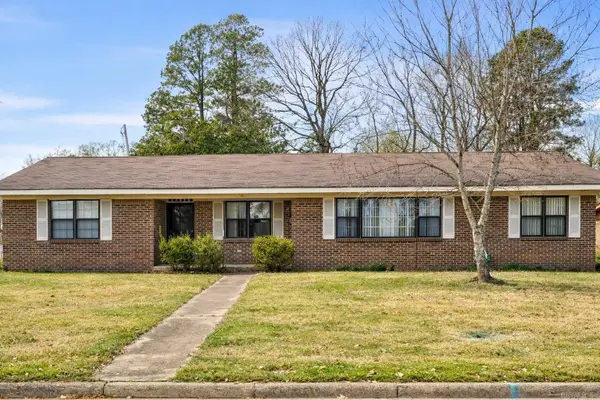 $169,900Active3 beds 2 baths1,265 sq. ft.
$169,900Active3 beds 2 baths1,265 sq. ft.111 Leewood Drive, Arkadelphia, AR 71923
MLS# 26006222Listed by: STAFFORD REALTORS - New
 $155,000Active3 beds 1 baths1,274 sq. ft.
$155,000Active3 beds 1 baths1,274 sq. ft.1014 N 10th Street, Arkadelphia, AR 71923
MLS# 26006029Listed by: CRYE*LEIKE PRO ELITE REALTY 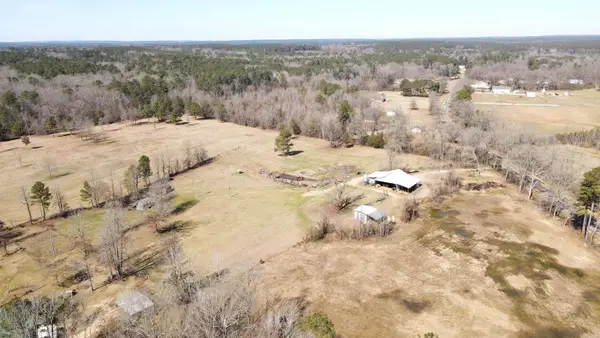 $324,900Active1 beds 1 baths544 sq. ft.
$324,900Active1 beds 1 baths544 sq. ft.5665 N Hwy 53, Arkadelphia, AR 71923
MLS# 26001573Listed by: BLUEBIRD REAL ESTATE, LLC $247,005Active54.89 Acres
$247,005Active54.89 Acres5633 N Hwy 53, Arkadelphia, AR 71923
MLS# 25006213Listed by: BLUEBIRD REAL ESTATE, LLC- New
 $250,000Active3 beds 2 baths1,660 sq. ft.
$250,000Active3 beds 2 baths1,660 sq. ft.2818 Sylvia Street, Arkadelphia, AR 71923
MLS# 26005808Listed by: CRYE*LEIKE PRO ELITE REALTY - New
 $200,000Active3 beds 2 baths1,553 sq. ft.
$200,000Active3 beds 2 baths1,553 sq. ft.5400 Highway 8, Arkadelphia, AR 71923
MLS# 26005812Listed by: CRYE*LEIKE PRO ELITE REALTY - New
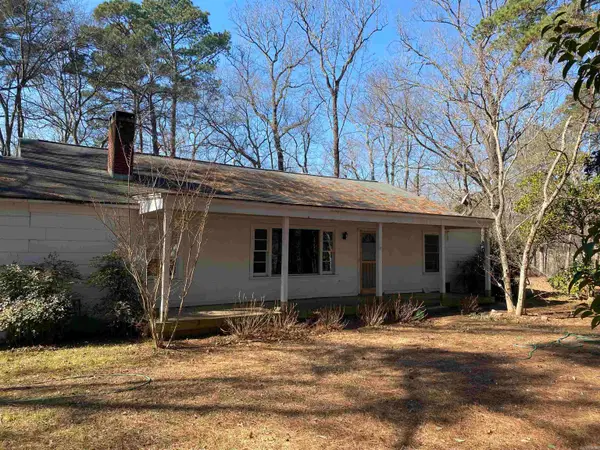 $169,000Active3 beds 1 baths1,700 sq. ft.
$169,000Active3 beds 1 baths1,700 sq. ft.1009 and 1011 Country Club Road, Arkadelphia, AR 71923
MLS# 26005227Listed by: SOUTHERN HOMES REALTY - HOT SPRINGS - New
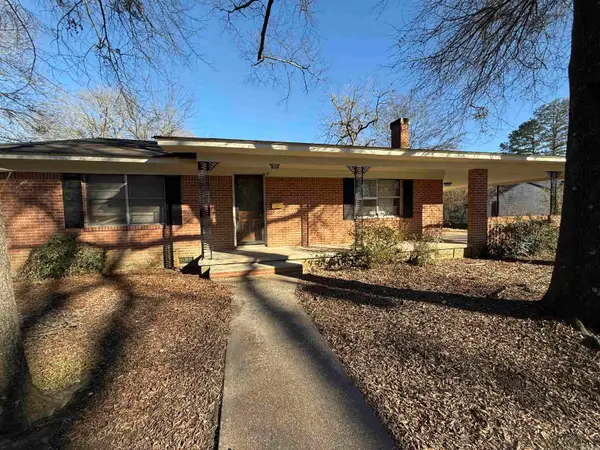 $164,500Active3 beds 2 baths1,956 sq. ft.
$164,500Active3 beds 2 baths1,956 sq. ft.410 N 15th Street, Arkadelphia, AR 71923
MLS# 26005098Listed by: BLUEBIRD REAL ESTATE, LLC 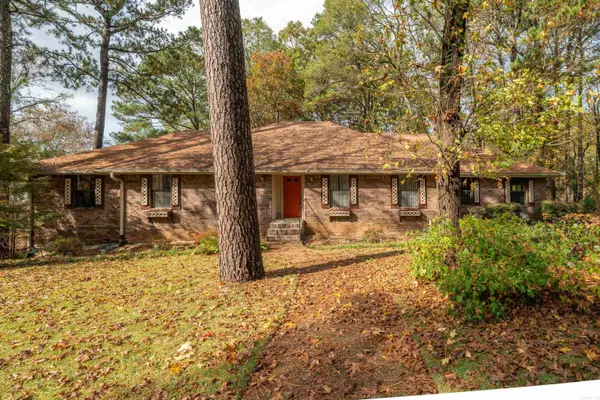 $359,000Active6 beds 3 baths3,382 sq. ft.
$359,000Active6 beds 3 baths3,382 sq. ft.10 Ivy Cir, Arkadelphia, AR 71923
MLS# 26004849Listed by: THE GOFF GROUP REAL ESTATE COMPANY $142,000Active2 beds 1 baths969 sq. ft.
$142,000Active2 beds 1 baths969 sq. ft.333 N 14th Street, Arkadelphia, AR 71923
MLS# 26004297Listed by: KELLER WILLIAMS REALTY

