9 Lexington Circle, Arkadelphia, AR 71923
Local realty services provided by:ERA Doty Real Estate
9 Lexington Circle,Arkadelphia, AR 71923
$229,500
- 4 Beds
- 2 Baths
- 1,930 sq. ft.
- Single family
- Active
Listed by: wes reeder
Office: reeder realty
MLS#:25047117
Source:AR_CARMLS
Price summary
- Price:$229,500
- Price per sq. ft.:$118.91
About this home
HOME IS WHERE THE HEART IS! A 14' tall ceiling with beams & a large, ROCK FIREPLACE await you in the awesome GREATROOM of this residence on a quiet, cul-de-sac in the Druid Hills Subdivision of Arkadelphia. TWO DINING AREAS: Everyday dining area with bay window wall --- in the 'eat-in' kitchen and a separate dining room off of the entry hall --- near the front door. VERY TRADITIONAL FLOOR PLAN measuring approx. 1,930 SQ. FT. with 4 BEDROOMS & 2 BATHROOMS (full). UPDATES in recent years include: Newer vinyl windows, a 'fiberglass' single French door (to deck), pretty 'wood plank' laminate flooring, TANKLESS HOT WATER system, BRAND NEW air conditioning, & more! Unusually ATTRACTIVE EXTERIOR combining brick, horizontal siding, & stone! 'Covered' entry porch and spacious double garage with quality 'insulated' metal, automatic, overhead door. Rear sundeck in privacy-fenced, back yard. And surprisingly, there is an EXTRA-DEEP, 18' x 26', DETACHED, METAL CARPORT in the back yard --- beyond a double gate 'built-in' to the front privacy fencing. Plus, there is a patio area on the East side of this home. Rear of residence has an UNEXPECTED AMOUNT OF PRIVACY! New on the market!
Contact an agent
Home facts
- Year built:1975
- Listing ID #:25047117
- Added:79 day(s) ago
- Updated:February 14, 2026 at 03:22 PM
Rooms and interior
- Bedrooms:4
- Total bathrooms:2
- Full bathrooms:2
- Living area:1,930 sq. ft.
Heating and cooling
- Cooling:Central Cool-Electric
- Heating:Central Heat-Gas
Structure and exterior
- Roof:3 Tab Shingles
- Year built:1975
- Building area:1,930 sq. ft.
- Lot area:0.33 Acres
Schools
- High school:ARKADELPHIA
- Middle school:ARKADELPHIA
- Elementary school:ARKADELPHIA
Utilities
- Water:Water-Public
- Sewer:Sewer-Public
Finances and disclosures
- Price:$229,500
- Price per sq. ft.:$118.91
- Tax amount:$1,835 (2024)
New listings near 9 Lexington Circle
 $247,005Active54.89 Acres
$247,005Active54.89 Acrestbd N Hwy 53, Arkadelphia, AR 71923
MLS# 25006213Listed by: BLUEBIRD REAL ESTATE, LLC- New
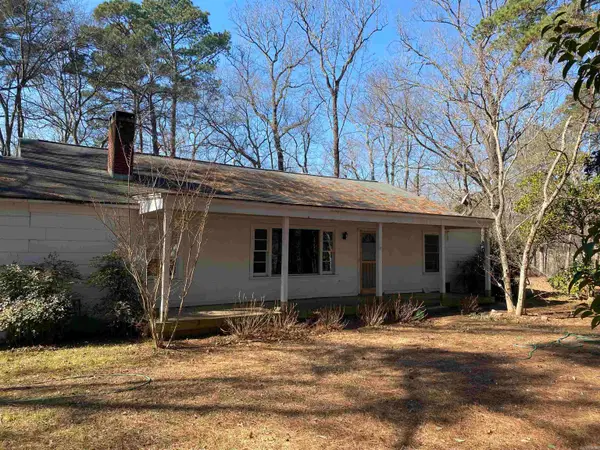 $169,000Active3 beds 1 baths1,700 sq. ft.
$169,000Active3 beds 1 baths1,700 sq. ft.1009 and 1011 Country Club Road, Arkadelphia, AR 71923
MLS# 26005227Listed by: SOUTHERN HOMES REALTY - HOT SPRINGS - New
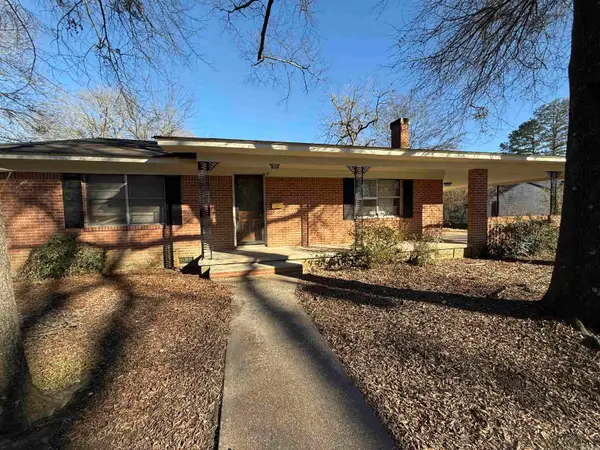 $164,500Active3 beds 2 baths1,956 sq. ft.
$164,500Active3 beds 2 baths1,956 sq. ft.410 N 15th Street, Arkadelphia, AR 71923
MLS# 26005098Listed by: BLUEBIRD REAL ESTATE, LLC - New
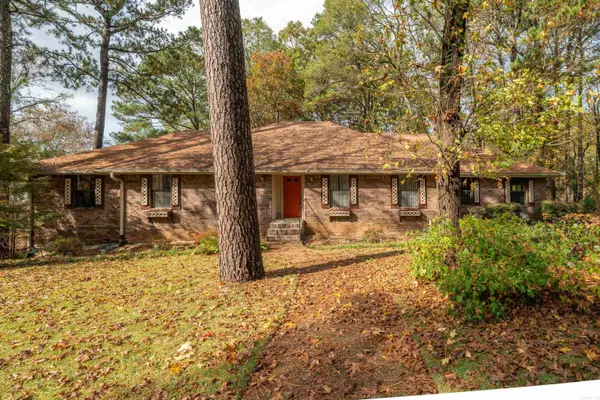 $359,000Active6 beds 3 baths3,382 sq. ft.
$359,000Active6 beds 3 baths3,382 sq. ft.10 Ivy Cir, Arkadelphia, AR 71923
MLS# 26004849Listed by: THE GOFF GROUP REAL ESTATE COMPANY  $142,000Active2 beds 1 baths969 sq. ft.
$142,000Active2 beds 1 baths969 sq. ft.333 N 14th Street, Arkadelphia, AR 71923
MLS# 26004297Listed by: KELLER WILLIAMS REALTY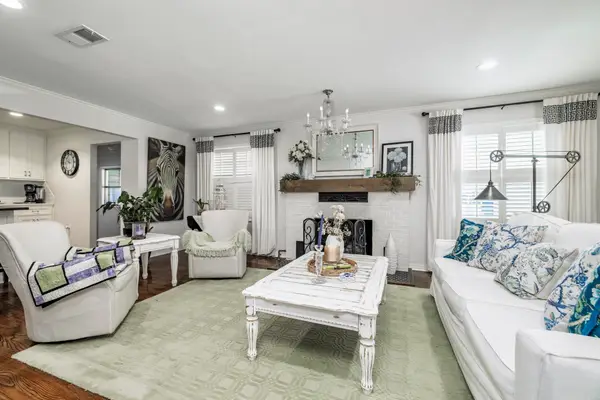 $350,000Active3 beds 3 baths2,757 sq. ft.
$350,000Active3 beds 3 baths2,757 sq. ft.1030 N 15th Street, Arkadelphia, AR 71923
MLS# 26004194Listed by: CRYE*LEIKE PRO ELITE REALTY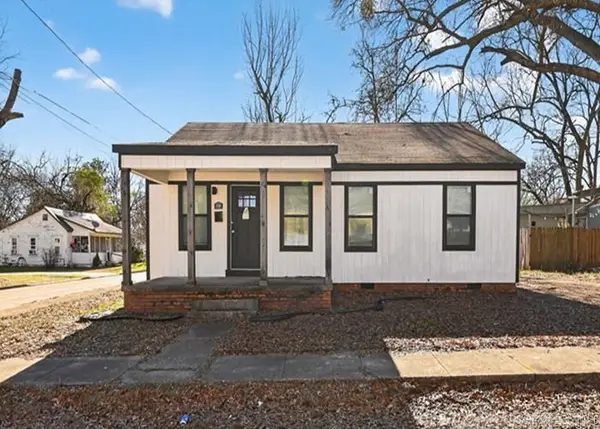 $100,700Active3 beds 1 baths1,012 sq. ft.
$100,700Active3 beds 1 baths1,012 sq. ft.1501 Gresham St, Arkadelphia, AR 71923
MLS# 26003703Listed by: REALHOME SERVICES AND SOLUTIONS, INC.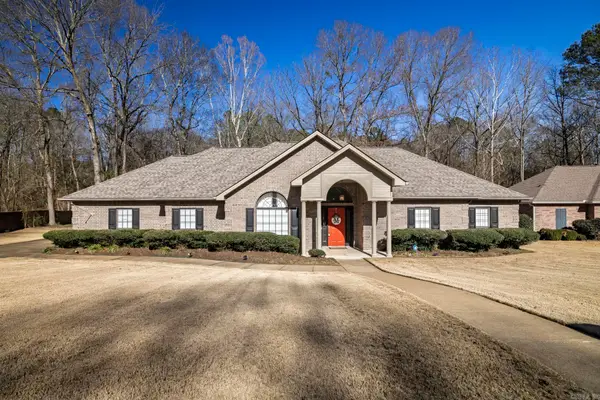 $375,000Active4 beds 2 baths2,413 sq. ft.
$375,000Active4 beds 2 baths2,413 sq. ft.33 Timber Ridge Circle, Arkadelphia, AR 71923
MLS# 26003221Listed by: CRYE*LEIKE PRO ELITE REALTY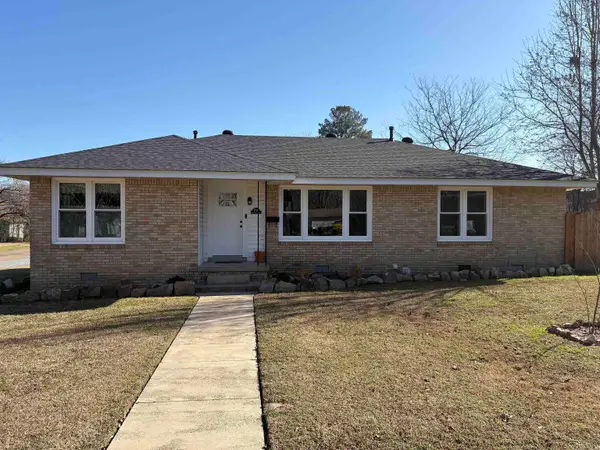 $189,900Active3 beds 2 baths1,511 sq. ft.
$189,900Active3 beds 2 baths1,511 sq. ft.702 S 13th Street, Arkadelphia, AR 71923
MLS# 26003206Listed by: BLUEBIRD REAL ESTATE, LLC- Open Sat, 1 to 3pm
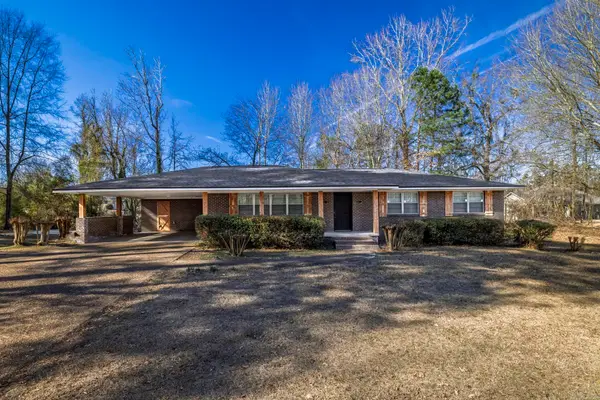 $250,000Active3 beds 2 baths1,880 sq. ft.
$250,000Active3 beds 2 baths1,880 sq. ft.215 N 26th St Street, Arkadelphia, AR 71923
MLS# 26003158Listed by: CRYE*LEIKE PRO ELITE REALTY

