111 Lariat Dr, Austin, AR 72007
Local realty services provided by:ERA Doty Real Estate
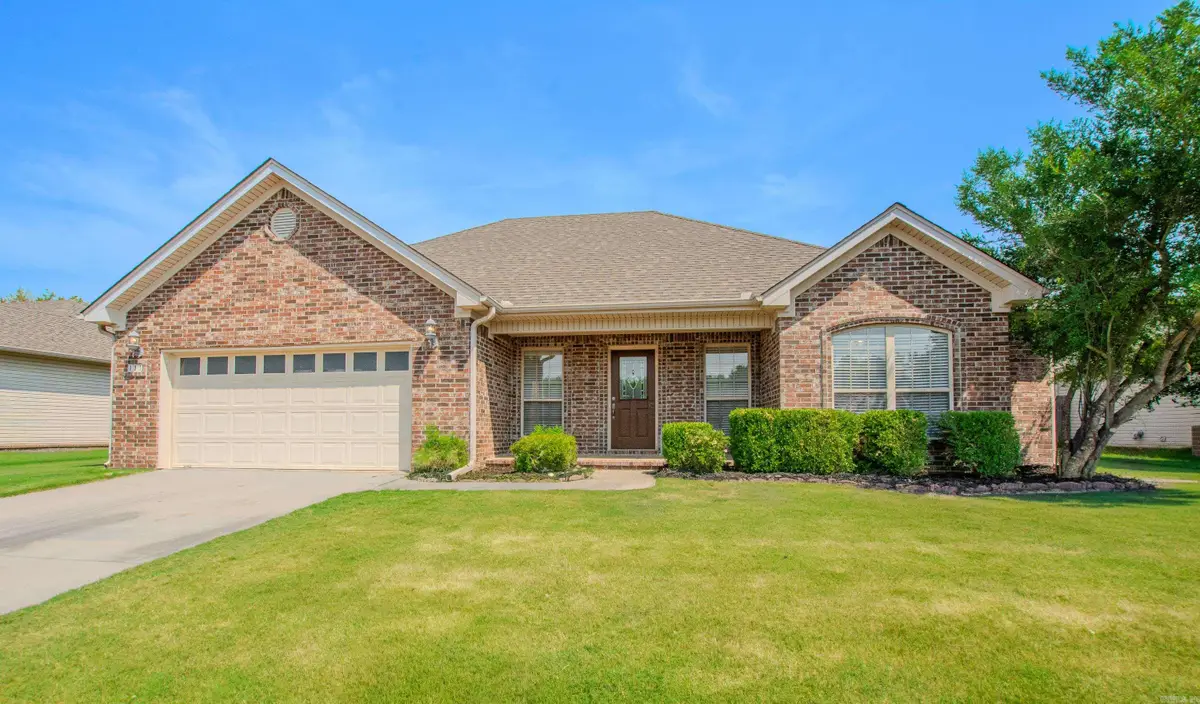
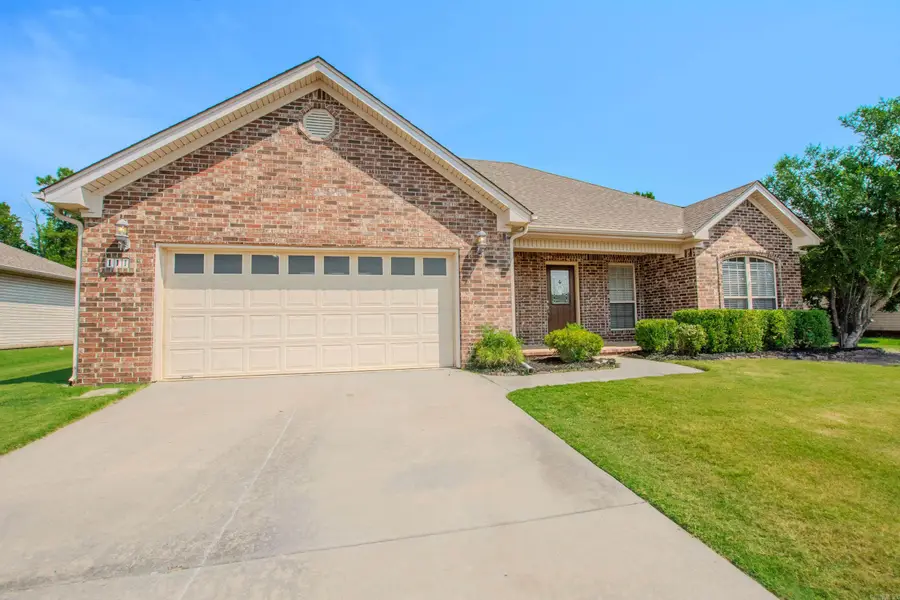
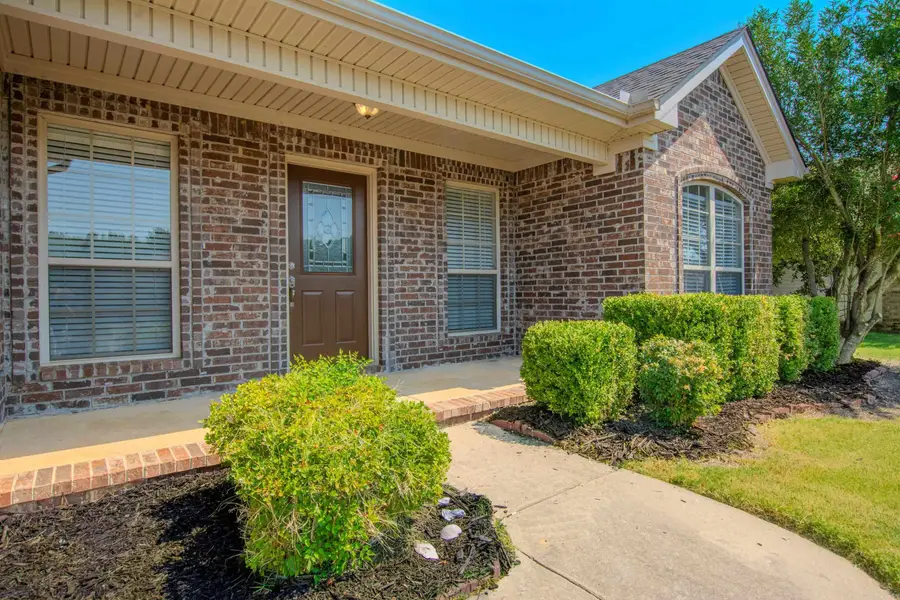
111 Lariat Dr,Austin, AR 72007
$235,000
- 4 Beds
- 2 Baths
- 1,553 sq. ft.
- Single family
- Active
Listed by:andrea bakewell
Office:cbrpm maumelle
MLS#:25033434
Source:AR_CARMLS
Price summary
- Price:$235,000
- Price per sq. ft.:$151.32
About this home
Freshly updated with full interior paint to include all cabinets inside and out, ceilings, walls, all doors, closets, and trim. New laminate floors, granite counters in the kitchen and both bathrooms, sinks, commodes, window blinds, kitchen and hall light fixtures, door knobs, kitchen sink disposal, and freshly mulched landscaping. Oven and microwave have been replaced in 2020 and the kitchen refrigerator conveys. The light and airy color scheme, warm neutrals, coupled with large windows throughout, makes this house feel like home. Split bedroom plan, open concept, Kitchen Island with breakfast bar and extra cabinet storage. The primary bath features a double sink vanity, separate shower, and jetted tub. Large laundry room with cabinet storage. Extra storage room in the garage. New architectural shingle roof installed September 2022, AC unit replaced July 2019, and new fence installed September 2018. Partial covered back patio, large level backyard, fully privacy fenced. Located close to quick and easy freeway access. See Agent Remarks.
Contact an agent
Home facts
- Year built:2006
- Listing Id #:25033434
- Added:2 day(s) ago
- Updated:August 22, 2025 at 11:08 PM
Rooms and interior
- Bedrooms:4
- Total bathrooms:2
- Full bathrooms:2
- Living area:1,553 sq. ft.
Heating and cooling
- Cooling:Central Cool-Electric
- Heating:Central Heat-Electric, Heat Pump
Structure and exterior
- Roof:Architectural Shingle
- Year built:2006
- Building area:1,553 sq. ft.
- Lot area:0.23 Acres
Utilities
- Water:Water Heater-Electric, Water-Public
- Sewer:Sewer-Public
Finances and disclosures
- Price:$235,000
- Price per sq. ft.:$151.32
- Tax amount:$1,425 (2023)
New listings near 111 Lariat Dr
- New
 $80,000Active4.97 Acres
$80,000Active4.97 Acres183 J And J Lane, Austin, AR 72007
MLS# 25033856Listed by: CENTURY 21 REAL ESTATE UNLIMITED - New
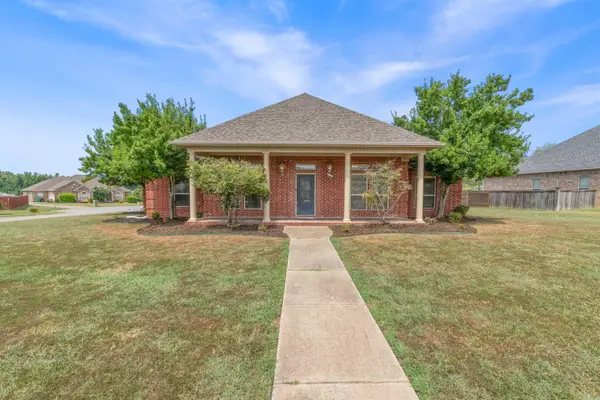 $375,000Active4 beds 3 baths2,345 sq. ft.
$375,000Active4 beds 3 baths2,345 sq. ft.164 Crystal Lake Rd, Austin, AR 72007
MLS# 25033669Listed by: PORCHLIGHT REALTY - New
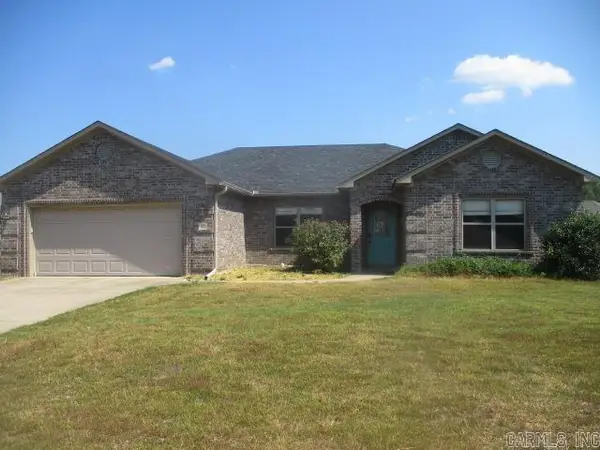 $267,000Active3 beds 2 baths1,829 sq. ft.
$267,000Active3 beds 2 baths1,829 sq. ft.Address Withheld By Seller, Austin, AR 72007
MLS# 25033620Listed by: MASON AND COMPANY - New
 $223,900Active3 beds 2 baths1,416 sq. ft.
$223,900Active3 beds 2 baths1,416 sq. ft.134 Weathering Drive, Austin, AR 72007
MLS# 25033544Listed by: MCKIMMEY ASSOCIATES REALTORS NLR - New
 $189,000Active2 beds 2 baths1,500 sq. ft.
$189,000Active2 beds 2 baths1,500 sq. ft.831 Apple Hill Road, Austin, AR 72007
MLS# 25033197Listed by: PORCHLIGHT REALTY - New
 $239,900Active3 beds 2 baths1,756 sq. ft.
$239,900Active3 beds 2 baths1,756 sq. ft.320 Alma Dr, Austin, AR 72007
MLS# 25032952Listed by: BACK PORCH REALTY - New
 $218,900Active3 beds 2 baths1,418 sq. ft.
$218,900Active3 beds 2 baths1,418 sq. ft.84 Seminole Circle, Austin, AR 72007
MLS# 25032807Listed by: KELLER WILLIAMS REALTY  $140,000Active4 beds 3 baths2,128 sq. ft.
$140,000Active4 beds 3 baths2,128 sq. ft.514 Katie Lane, Austin, AR 72007
MLS# 25031652Listed by: PORCHLIGHT REALTY - NLR $310,000Active3 beds 2 baths1,703 sq. ft.
$310,000Active3 beds 2 baths1,703 sq. ft.570 Saddle Brook Road, Austin, AR 72007
MLS# 25031437Listed by: KELLER WILLIAMS REALTY
