14 Oakland Circle, Austin, AR 72007
Local realty services provided by:ERA Doty Real Estate
14 Oakland Circle,Austin, AR 72007
$215,000
- 4 Beds
- 2 Baths
- 1,476 sq. ft.
- Single family
- Active
Listed by: wendy pruett, valentine hansen
Office: re/max properties
MLS#:25044062
Source:AR_CARMLS
Price summary
- Price:$215,000
- Price per sq. ft.:$145.66
About this home
This wonderful family home has been renovated since its construction in 2018. You immediately walk into a generous size living room that flows into and open floor plan to the kitchen and dining area. In the kitchen there is a large basin sink and lots of cabinet and countertop space and a large pantry. One of the kitchen walls has shiplap. The kitchen offers ample room for a large dining table making family meals or hosting gatherings an effortless pleasure. The entire interior has been freshly painted and most of the house has luxury vinyl wood flooring. There was a new roof in 2022. Outside is a 6ft privacy wood fence and a 120 sq ft back patio slab for relaxing and entertaining. There is also a 100 sq ft shed to store things in. Don't miss out on seeing this great family neighborhood home and to start making your memories here! Agents see remarks!
Contact an agent
Home facts
- Year built:2018
- Listing ID #:25044062
- Added:58 day(s) ago
- Updated:January 02, 2026 at 03:39 PM
Rooms and interior
- Bedrooms:4
- Total bathrooms:2
- Full bathrooms:2
- Living area:1,476 sq. ft.
Heating and cooling
- Cooling:Central Cool-Electric
- Heating:Central Heat-Electric
Structure and exterior
- Roof:Architectural Shingle
- Year built:2018
- Building area:1,476 sq. ft.
- Lot area:0.25 Acres
Utilities
- Water:Water Heater-Electric, Water-Public
- Sewer:Sewer-Public
Finances and disclosures
- Price:$215,000
- Price per sq. ft.:$145.66
- Tax amount:$1,523 (2024)
New listings near 14 Oakland Circle
- New
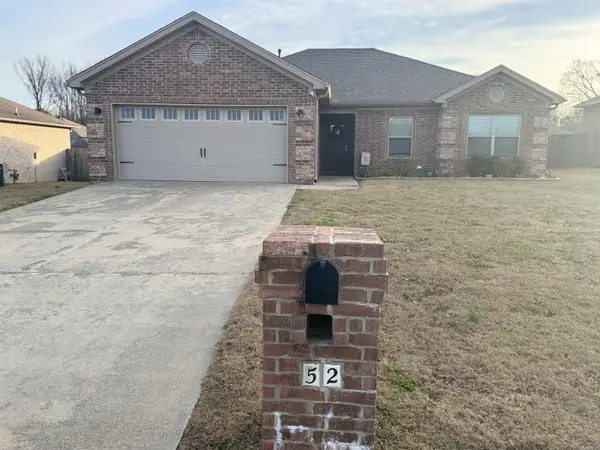 $259,000Active3 beds 2 baths1,520 sq. ft.
$259,000Active3 beds 2 baths1,520 sq. ft.52 Grand Stand Drive, Austin, AR 72007
MLS# 26000137Listed by: RE/MAX ELITE - New
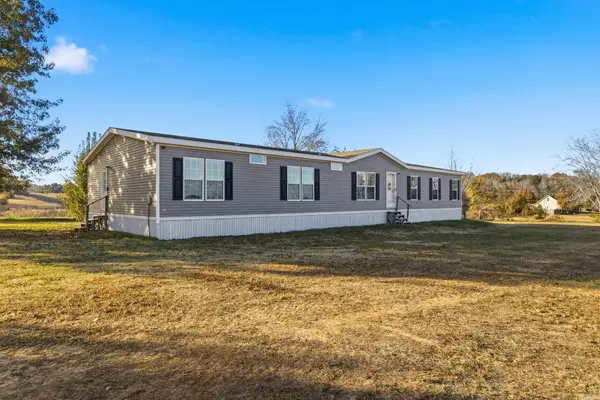 $285,000Active4 beds 3 baths2,560 sq. ft.
$285,000Active4 beds 3 baths2,560 sq. ft.160 Oak Grove Road, Austin, AR 72007
MLS# 26000043Listed by: MICHELE PHILLIPS & COMPANY, REALTORS-CABOT BRANCH - New
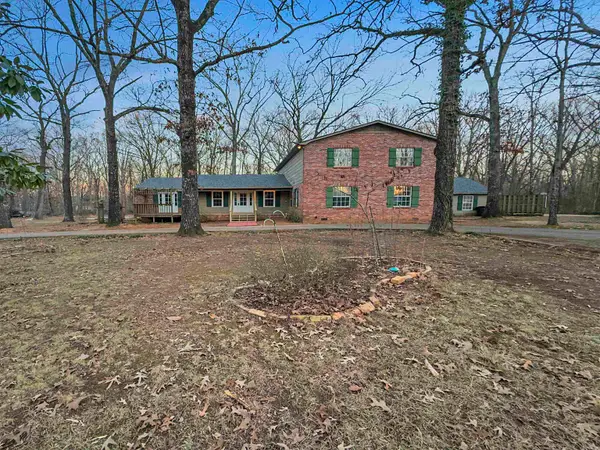 $445,000Active5 beds 4 baths3,504 sq. ft.
$445,000Active5 beds 4 baths3,504 sq. ft.331 Holly Lane, Austin, AR 72007
MLS# 25050264Listed by: RE/MAX REALTY GROUP - New
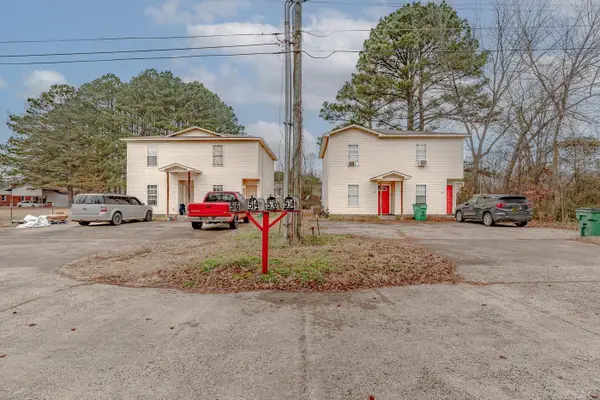 $339,900Active-- beds -- baths3,672 sq. ft.
$339,900Active-- beds -- baths3,672 sq. ft.504-506 514-516 S Pool St, Austin, AR 72007
MLS# 25049852Listed by: COMPASS ROSE REALTY 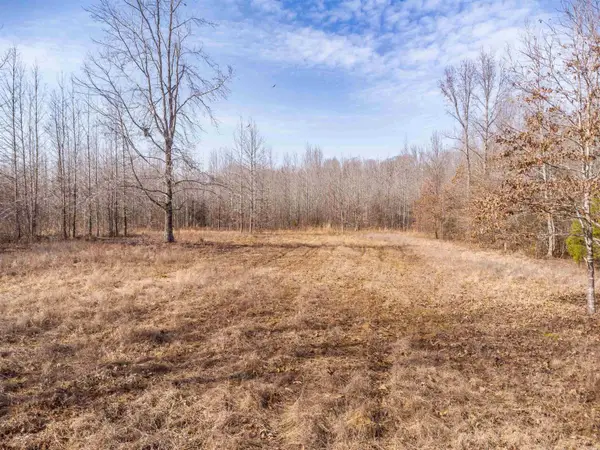 $102,700Active6.56 Acres
$102,700Active6.56 AcresAddress Withheld By Seller, Austin, AR 72007
MLS# 25049360Listed by: CRYE-LEIKE REALTORS NLR BRANCH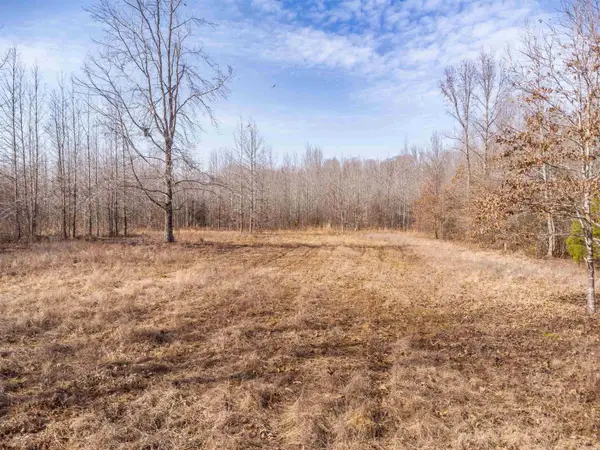 $90,000Active6.55 Acres
$90,000Active6.55 AcresAddress Withheld By Seller, Austin, AR 72007
MLS# 25049361Listed by: CRYE-LEIKE REALTORS NLR BRANCH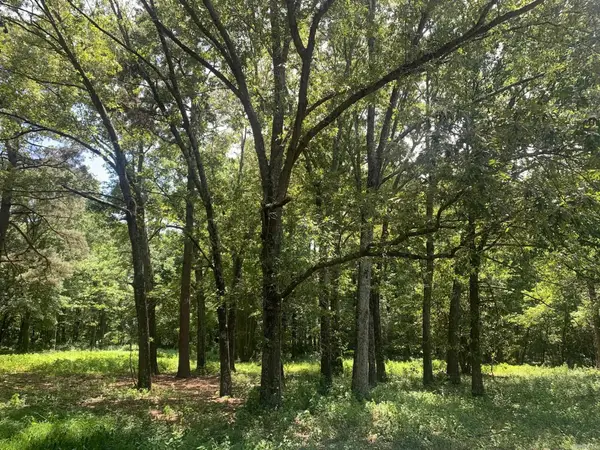 $77,500Active5 Acres
$77,500Active5 Acres365 Skinner Road, Austin, AR 72007
MLS# 25048197Listed by: PORCHLIGHT REALTY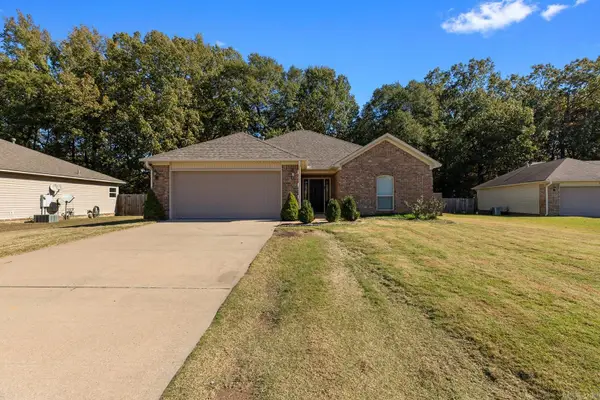 $215,000Active3 beds 2 baths1,401 sq. ft.
$215,000Active3 beds 2 baths1,401 sq. ft.84 Seminole Circle, Austin, AR 72007
MLS# 25048098Listed by: EPIQUE REALTY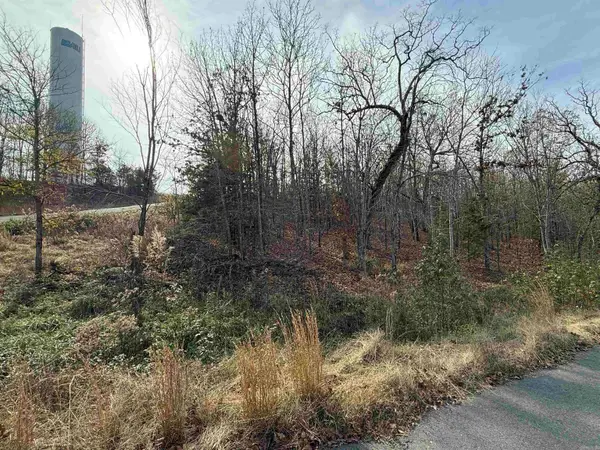 $25,000Active1.99 Acres
$25,000Active1.99 AcresTract 94 95 Vernon Court Road, Austin, AR 72007
MLS# 25048088Listed by: VENTURE REALTY GROUP - CABOT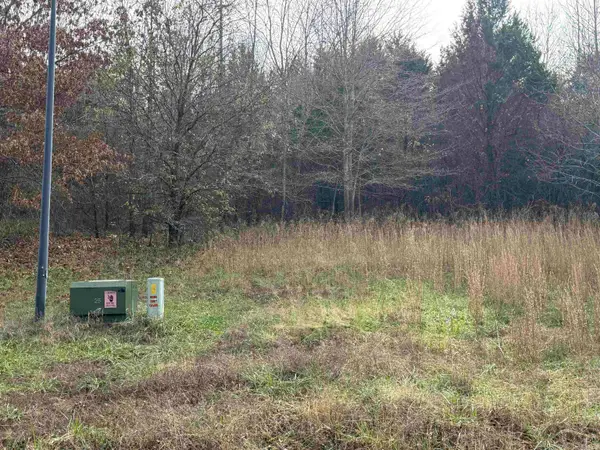 $15,000Active1.13 Acres
$15,000Active1.13 AcresTract 50 Rainbow Lake Road, Austin, AR 72007
MLS# 25048077Listed by: VENTURE REALTY GROUP - CABOT
