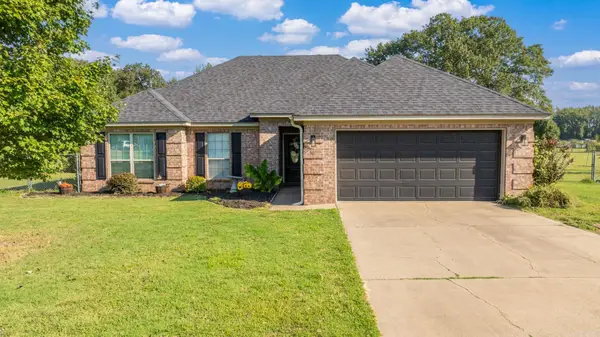184 Mountain Ranch Boulevard, Austin, AR 72007
Local realty services provided by:ERA Doty Real Estate
184 Mountain Ranch Boulevard,Austin, AR 72007
$525,000
- 5 Beds
- 3 Baths
- 3,098 sq. ft.
- Single family
- Active
Listed by:joshua cole
Office:venture realty group - cabot
MLS#:25022506
Source:AR_CARMLS
Price summary
- Price:$525,000
- Price per sq. ft.:$169.46
- Monthly HOA dues:$33.33
About this home
Welcome Home to this gorgeous country gated community! This Approx 3,098 sq ft home is a 5-bed (1 is large bonus room over garage), 3-bath boasting a split floorplan along with an ultra open concept! The living room, kitchen, & dining room were made to entertain! Come check this home out! This one is a looker! Entering the home one immediately notices the large foyer plus stairs leading upstairs. Ahead is the spacious living room w/a unique blend of light colored paints accented by dark wood stains for a perfect balance! Just off the kitchen is the pantry and on the left hand side resides 3-bedrooms downstairs. Back in the living room on your right is the master bed & bath as well as laundry room. Do not miss out on this stunner! Don't forget about the covered back patio w/tongue & groove ceiling overlooking the backyard w/trees! See Agent Remarks.
Contact an agent
Home facts
- Year built:2024
- Listing ID #:25022506
- Added:414 day(s) ago
- Updated:October 01, 2025 at 01:55 AM
Rooms and interior
- Bedrooms:5
- Total bathrooms:3
- Full bathrooms:3
- Living area:3,098 sq. ft.
Heating and cooling
- Cooling:Central Cool-Electric, Mini Split
- Heating:Central Heat-Gas, Mini Split
Structure and exterior
- Roof:Architectural Shingle
- Year built:2024
- Building area:3,098 sq. ft.
- Lot area:1.21 Acres
Utilities
- Water:Water-Public
- Sewer:Septic
Finances and disclosures
- Price:$525,000
- Price per sq. ft.:$169.46
- Tax amount:$2,400
New listings near 184 Mountain Ranch Boulevard
 $48,000Pending0.3 Acres
$48,000Pending0.3 Acres740 Grand Valley Loop, Austin, AR 72007
MLS# 25039040Listed by: VENTURE REALTY GROUP - CABOT $48,000Pending0.27 Acres
$48,000Pending0.27 Acres742 Grand Valley Loop, Austin, AR 72007
MLS# 25039041Listed by: VENTURE REALTY GROUP - CABOT $48,000Pending0.27 Acres
$48,000Pending0.27 Acres744 Grand Valley Loop, Austin, AR 72007
MLS# 25039042Listed by: VENTURE REALTY GROUP - CABOT- New
 $208,000Active4 beds 2 baths1,497 sq. ft.
$208,000Active4 beds 2 baths1,497 sq. ft.12 N Saunder Drive, Austin, AR 72007
MLS# 25038353Listed by: RE/MAX ADVANTAGE  $296,500Active3 beds 2 baths1,730 sq. ft.
$296,500Active3 beds 2 baths1,730 sq. ft.1125 Lewisburg Rd, Austin, AR 72007
MLS# 25037786Listed by: MICHELE PHILLIPS & CO. REALTORS $399,999Active49.31 Acres
$399,999Active49.31 Acres0 Hicks Road, Austin, AR 72007
MLS# 25037662Listed by: REALTY ONE GROUP LOCK AND KEY $465,000Active4 beds 2 baths2,322 sq. ft.
$465,000Active4 beds 2 baths2,322 sq. ft.214 Mountain Ranch Boulevard, Austin, AR 72007
MLS# 25037644Listed by: CRYE-LEIKE REALTORS NLR BRANCH $330,000Active3 beds 2 baths1,930 sq. ft.
$330,000Active3 beds 2 baths1,930 sq. ft.70 Morgan Drive, Austin, AR 72007
MLS# 25037625Listed by: PORCHLIGHT REALTY $269,900Active3 beds 2 baths1,636 sq. ft.
$269,900Active3 beds 2 baths1,636 sq. ft.169 Creekside Drive, Austin, AR 72007
MLS# 25037613Listed by: PORCHLIGHT REALTY $284,900Active3 beds 2 baths1,594 sq. ft.
$284,900Active3 beds 2 baths1,594 sq. ft.50 Saddle Brook, Austin, AR 72007
MLS# 25037566Listed by: RE/MAX ELITE NLR
