4275 Campground Rd, Austin, AR 72007
Local realty services provided by:ERA TEAM Real Estate
4275 Campground Rd,Austin, AR 72007
$669,900
- 4 Beds
- 4 Baths
- 3,734 sq. ft.
- Single family
- Active
Listed by: rebecca white
Office: homeward realty
MLS#:25046232
Source:AR_CARMLS
Price summary
- Price:$669,900
- Price per sq. ft.:$179.41
About this home
This home sits on 7.47 beautifully landscaped acres and welcomes you with a grand entrance and quality throughout. Real hardwood floors, crown molding, and spacious living areas flow seamlessly. The chef’s kitchen offers top-grain wood cabinets, an island with inset stovetop, warming tray, and a coffee buffet. The stunning primary suite features patio access, dual vanities, two walk-in closets, a large custom-tiled shower, and jetted tub. Upstairs are two guest bedrooms, each with its own bath, plus a large walk-in hobby room. Additional features include a gas fireplace, backup generator, two walk in lit/floored attic storage areas, and a fenced backyard. The 3-car garage has a rubber floor and an in-garage storm shelter. Outside includes a gated entrance, extensive landscaping with irrigation well, 50-amp RV hookup with dump site, and two steel-beam shops—40x50 with electricity, water, and bathroom, and 20x30 with electricity. Agents see remarks for showings.
Contact an agent
Home facts
- Year built:2002
- Listing ID #:25046232
- Added:43 day(s) ago
- Updated:January 02, 2026 at 03:39 PM
Rooms and interior
- Bedrooms:4
- Total bathrooms:4
- Full bathrooms:3
- Half bathrooms:1
- Living area:3,734 sq. ft.
Heating and cooling
- Cooling:Central Cool-Electric
- Heating:Central Heat-Electric
Structure and exterior
- Roof:Architectural Shingle
- Year built:2002
- Building area:3,734 sq. ft.
- Lot area:7.47 Acres
Utilities
- Water:Water Heater-Gas, Water-Public, Well
- Sewer:Sewer-Public
Finances and disclosures
- Price:$669,900
- Price per sq. ft.:$179.41
- Tax amount:$4,973 (2024)
New listings near 4275 Campground Rd
- New
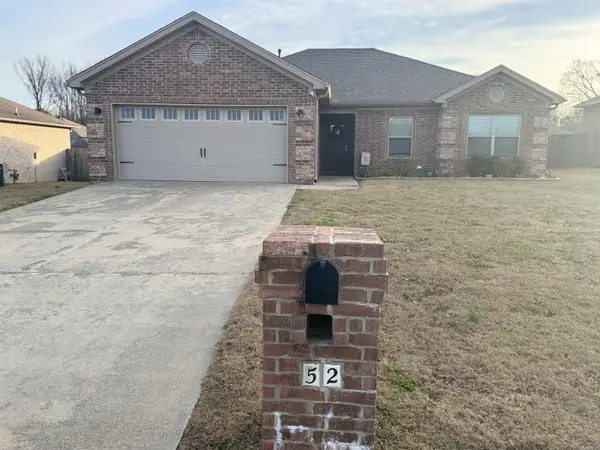 $259,000Active3 beds 2 baths1,520 sq. ft.
$259,000Active3 beds 2 baths1,520 sq. ft.52 Grand Stand Drive, Austin, AR 72007
MLS# 26000137Listed by: RE/MAX ELITE - New
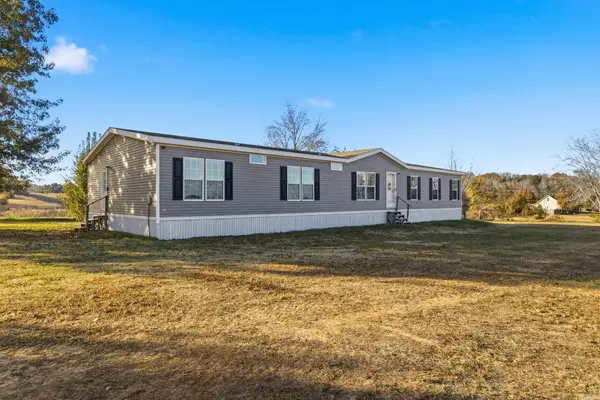 $285,000Active4 beds 3 baths2,560 sq. ft.
$285,000Active4 beds 3 baths2,560 sq. ft.160 Oak Grove Road, Austin, AR 72007
MLS# 26000043Listed by: MICHELE PHILLIPS & COMPANY, REALTORS-CABOT BRANCH - New
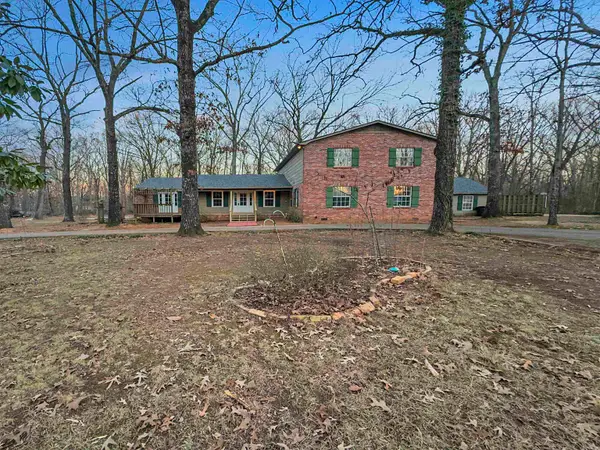 $445,000Active5 beds 4 baths3,504 sq. ft.
$445,000Active5 beds 4 baths3,504 sq. ft.331 Holly Lane, Austin, AR 72007
MLS# 25050264Listed by: RE/MAX REALTY GROUP - New
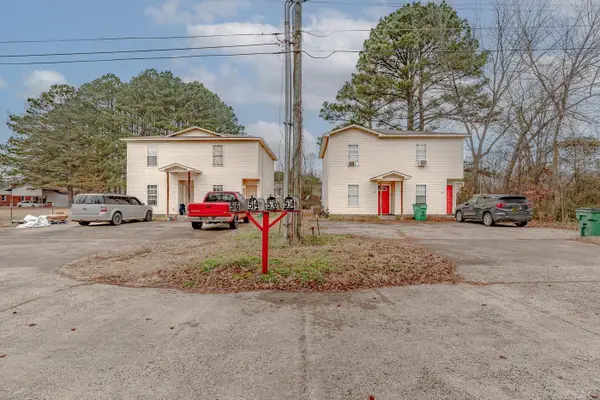 $339,900Active-- beds -- baths3,672 sq. ft.
$339,900Active-- beds -- baths3,672 sq. ft.504-506 514-516 S Pool St, Austin, AR 72007
MLS# 25049852Listed by: COMPASS ROSE REALTY 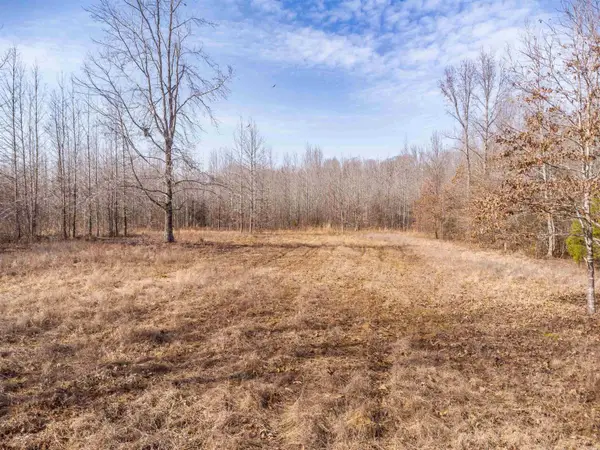 $102,700Active6.56 Acres
$102,700Active6.56 AcresAddress Withheld By Seller, Austin, AR 72007
MLS# 25049360Listed by: CRYE-LEIKE REALTORS NLR BRANCH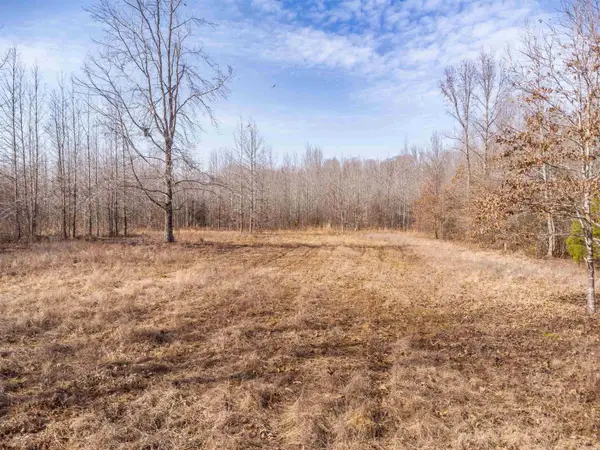 $90,000Active6.55 Acres
$90,000Active6.55 AcresAddress Withheld By Seller, Austin, AR 72007
MLS# 25049361Listed by: CRYE-LEIKE REALTORS NLR BRANCH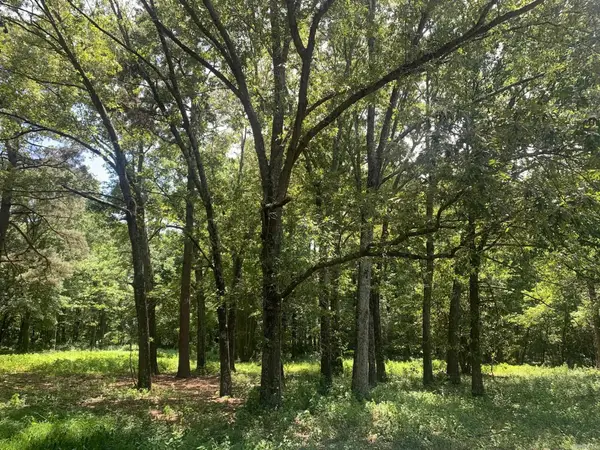 $77,500Active5 Acres
$77,500Active5 Acres365 Skinner Road, Austin, AR 72007
MLS# 25048197Listed by: PORCHLIGHT REALTY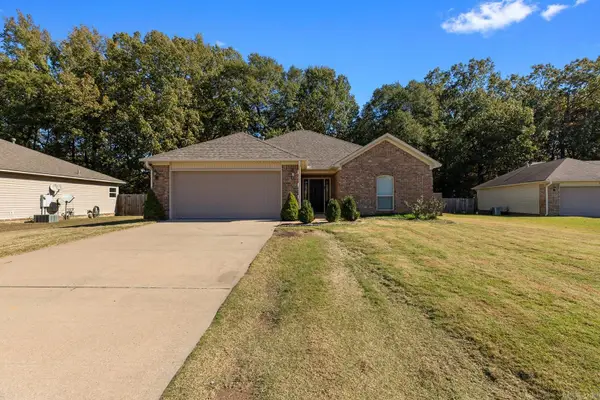 $215,000Active3 beds 2 baths1,401 sq. ft.
$215,000Active3 beds 2 baths1,401 sq. ft.84 Seminole Circle, Austin, AR 72007
MLS# 25048098Listed by: EPIQUE REALTY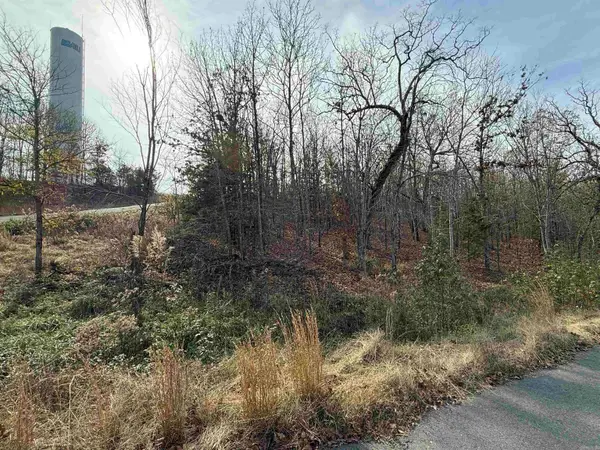 $25,000Active1.99 Acres
$25,000Active1.99 AcresTract 94 95 Vernon Court Road, Austin, AR 72007
MLS# 25048088Listed by: VENTURE REALTY GROUP - CABOT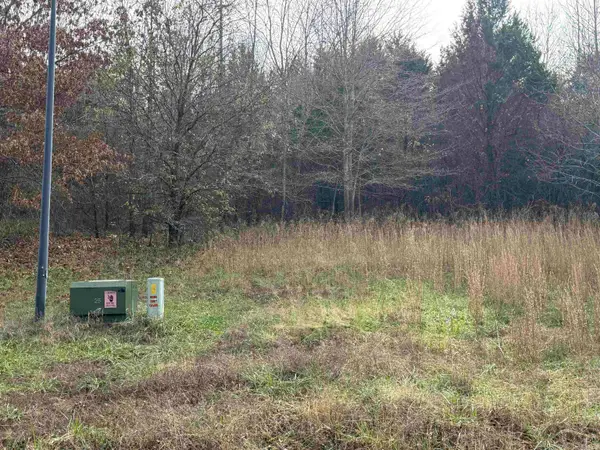 $15,000Active1.13 Acres
$15,000Active1.13 AcresTract 50 Rainbow Lake Road, Austin, AR 72007
MLS# 25048077Listed by: VENTURE REALTY GROUP - CABOT
