976 Jack Fawcett Road, Austin, AR 72007
Local realty services provided by:ERA Doty Real Estate
976 Jack Fawcett Road,Austin, AR 72007
$599,999
- 4 Beds
- 3 Baths
- 2,611 sq. ft.
- Single family
- Active
Listed by:megan douglas
Office:realty one group lock and key
MLS#:25041506
Source:AR_CARMLS
Price summary
- Price:$599,999
- Price per sq. ft.:$229.8
About this home
Escape to your own private meadow just outside the city limits on more than 6 acres of beautiful cleared pasture. This custom home blends rustic charm with modern comfort, offering an open concept design with soaring vaulted ceilings, rich wood tile floors, and inviting stacked stone fireplaces in the living room and primary suite. Wraparound porches create the perfect setting to relax or entertain while enjoying peaceful views. The gourmet kitchen is a dream with magma gold leathered granite, a Wolf range with pot filler, copper sink, Frigidaire Pro fridge and freezer, and a Sonic ice maker. Every bathroom is a retreat with custom tile work, bowl sinks, and raw edge counters, while the primary suite has private French doors and a serene spa bath with travertine tile. A 40x60 red iron shop, whole home Generac generator, spacious laundry with extra storage, instant hot water, and a walk in attic complete this thoughtfully designed home.
Contact an agent
Home facts
- Year built:2014
- Listing ID #:25041506
- Added:3 day(s) ago
- Updated:October 19, 2025 at 02:38 PM
Rooms and interior
- Bedrooms:4
- Total bathrooms:3
- Full bathrooms:2
- Half bathrooms:1
- Living area:2,611 sq. ft.
Heating and cooling
- Cooling:Central Cool-Electric
- Heating:Central Heat-Gas
Structure and exterior
- Roof:Architectural Shingle
- Year built:2014
- Building area:2,611 sq. ft.
- Lot area:6.2 Acres
Utilities
- Water:Water Heater-Gas, Water-Public
- Sewer:Septic
Finances and disclosures
- Price:$599,999
- Price per sq. ft.:$229.8
- Tax amount:$2,250
New listings near 976 Jack Fawcett Road
- New
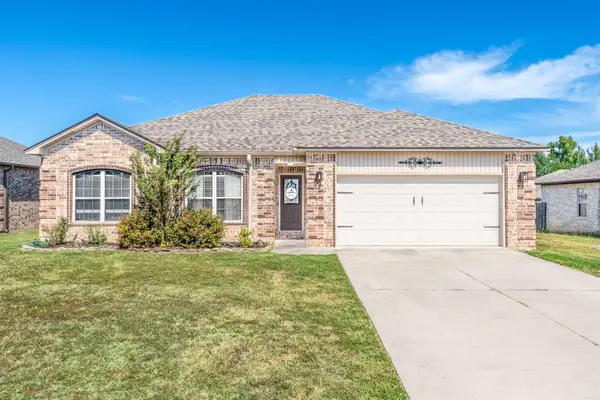 $260,000Active3 beds 2 baths1,737 sq. ft.
$260,000Active3 beds 2 baths1,737 sq. ft.69 Smarty Jones Circle, Austin, AR 72007
MLS# 25041932Listed by: HOT SPRINGS 1ST CHOICE REALTY - New
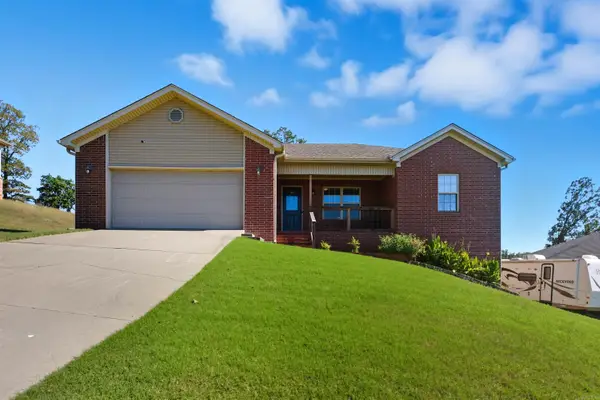 $189,900Active3 beds 2 baths1,250 sq. ft.
$189,900Active3 beds 2 baths1,250 sq. ft.151 Weathering Drive, Austin, AR 72007
MLS# 25041682Listed by: SIGNATURE PROPERTIES - New
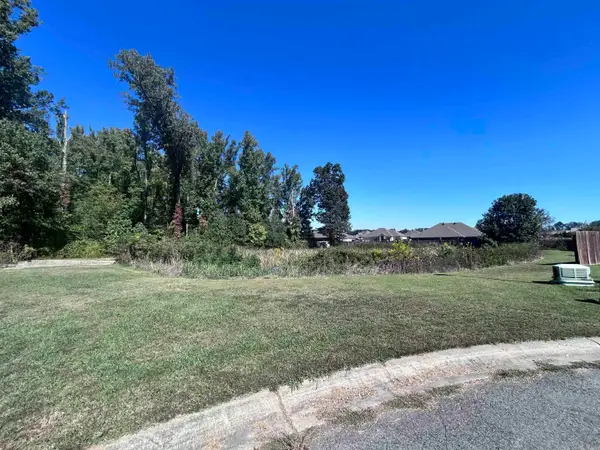 $10,000Active0 Acres
$10,000Active0 Acres0 Nixon Lane, Austin, AR 72007
MLS# 25041477Listed by: IREALTY ARKANSAS - SHERWOOD - New
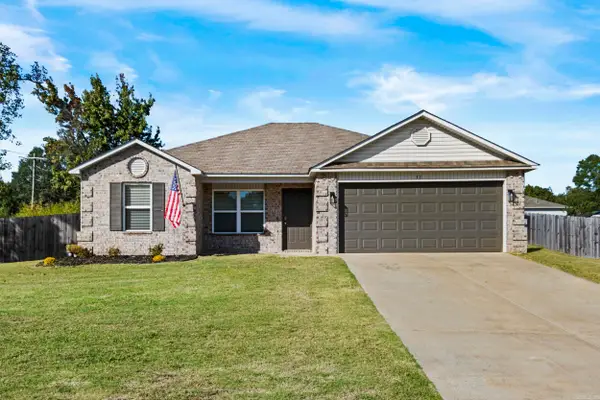 $208,000Active3 beds 2 baths1,350 sq. ft.
$208,000Active3 beds 2 baths1,350 sq. ft.31 Oakland Circle, Austin, AR 72007
MLS# 25041410Listed by: PORCHLIGHT REALTY - New
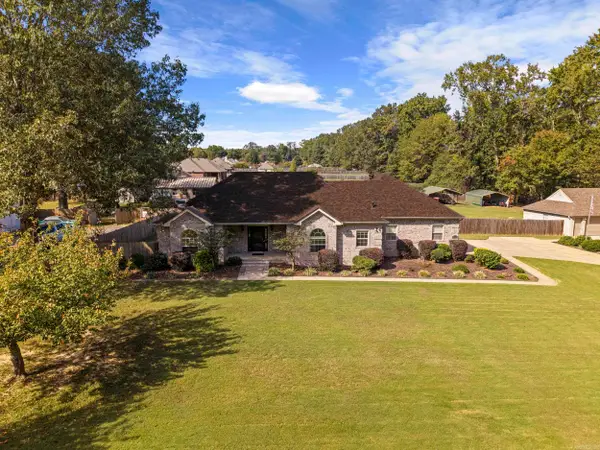 $369,900Active3 beds 2 baths2,161 sq. ft.
$369,900Active3 beds 2 baths2,161 sq. ft.1604 Dogwood Lane, Austin, AR 72007
MLS# 25041383Listed by: PORCHLIGHT REALTY - Open Sun, 1 to 3pmNew
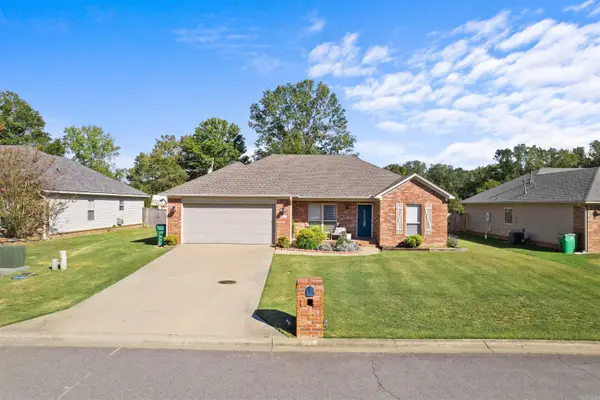 $220,000Active3 beds 2 baths1,422 sq. ft.
$220,000Active3 beds 2 baths1,422 sq. ft.106 Seminole Circle, Austin, AR 72023
MLS# 25040891Listed by: VENTURE REALTY GROUP - CABOT - New
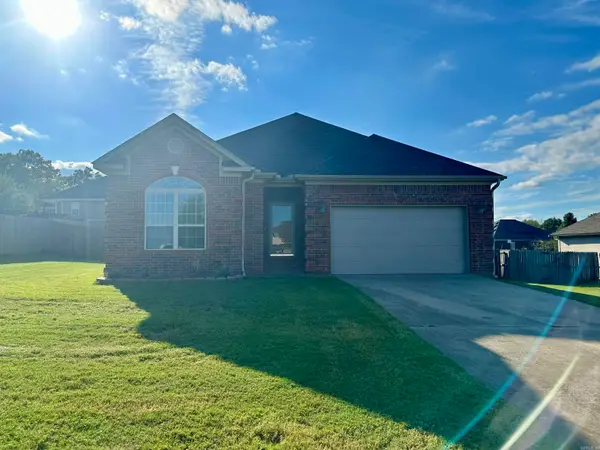 $230,000Active3 beds 2 baths1,563 sq. ft.
$230,000Active3 beds 2 baths1,563 sq. ft.35 Chariot Cove, Austin, AR 72007
MLS# 25040712Listed by: DANALI REAL ESTATE - Open Sun, 2 to 4pm
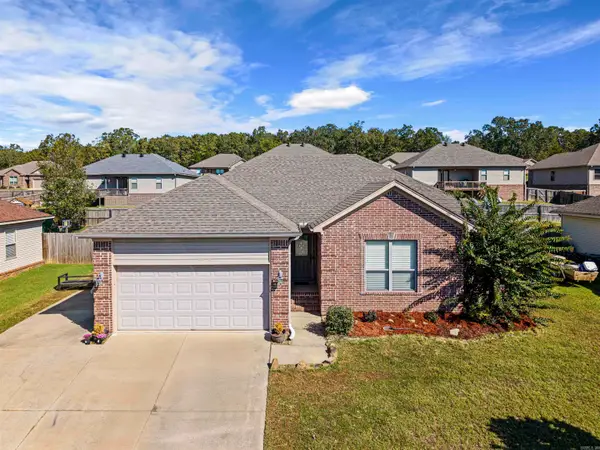 $225,000Active3 beds 2 baths1,463 sq. ft.
$225,000Active3 beds 2 baths1,463 sq. ft.704 Rolling Rock Drive, Austin, AR 72007
MLS# 25040156Listed by: ENGEL & VOLKERS 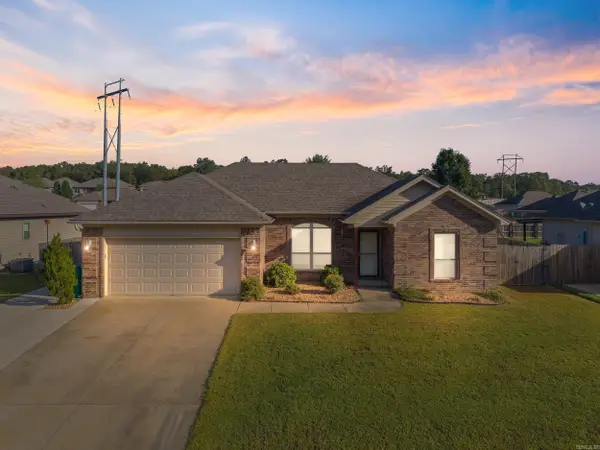 $209,999Active3 beds 2 baths1,267 sq. ft.
$209,999Active3 beds 2 baths1,267 sq. ft.236 Creek View Drive, Austin, AR 72007
MLS# 25039807Listed by: RE/MAX ELITE
