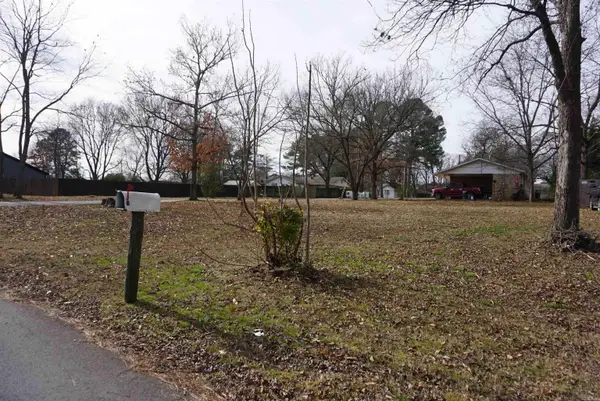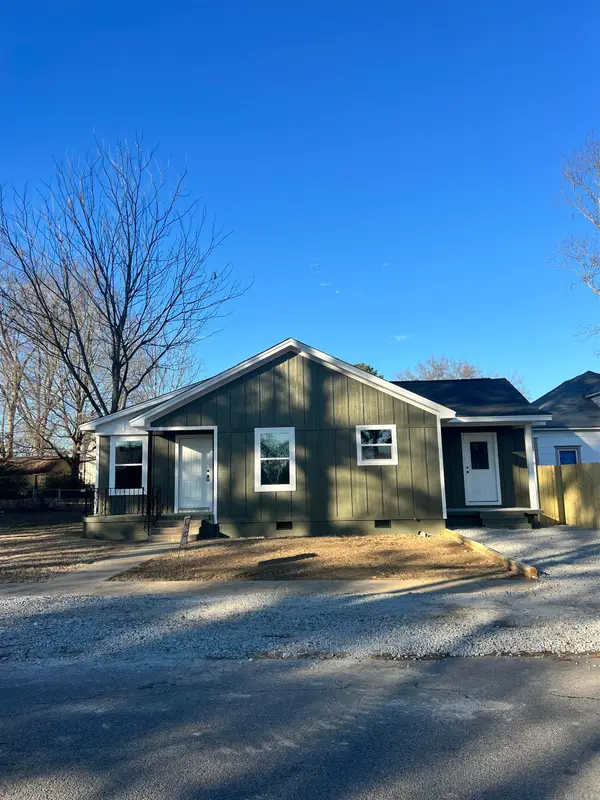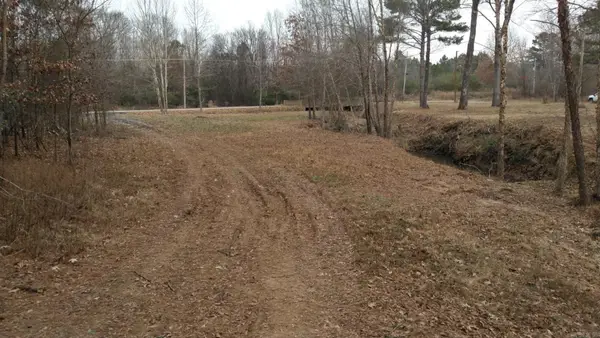501 Forbes Drive, Bald Knob, AR 72010
Local realty services provided by:ERA Doty Real Estate
501 Forbes Drive,Bald Knob, AR 72010
$225,000
- 3 Beds
- 2 Baths
- 1,520 sq. ft.
- Single family
- Active
Listed by: tammy hale
Office: re/max advantage
MLS#:25011904
Source:AR_CARMLS
Price summary
- Price:$225,000
- Price per sq. ft.:$148.03
About this home
Very pretty remodel with all new painting, new flooring, new countertops, new light fixtures, and so much more. Electrical and plumbing have both been gone through and updated and are up to city code. The kitchen has tons of cabinets in the kitchen plus all new appliances and an amazing walk in pantry. Large laundry room with built in cabinets located in the entry from the carport and flows into the kitchen. So many pretty windows throughout brings in so much natural light. Bedrooms are all great size and have nice closets. The main bathroom and primary both have very deep tubs and have extra tall showers with hand held shower heads. This yard is fenced on 2 sides and has so much space in the back yard plus there is a huge shop in the back yard and another storage building for even more storage. Seller is offering a $500 home warranty with acceptable offer. Dont miss the front door and it's super cool unique feature. I love it.
Contact an agent
Home facts
- Year built:1974
- Listing ID #:25011904
- Added:323 day(s) ago
- Updated:February 14, 2026 at 03:22 PM
Rooms and interior
- Bedrooms:3
- Total bathrooms:2
- Full bathrooms:2
- Living area:1,520 sq. ft.
Heating and cooling
- Cooling:Central Cool-Electric
- Heating:Central Heat-Electric
Structure and exterior
- Roof:Metal
- Year built:1974
- Building area:1,520 sq. ft.
- Lot area:0.5 Acres
Utilities
- Water:Water-Public
- Sewer:Sewer-Public
Finances and disclosures
- Price:$225,000
- Price per sq. ft.:$148.03
- Tax amount:$553
New listings near 501 Forbes Drive
- New
 $52,000Active3 beds 1 baths916 sq. ft.
$52,000Active3 beds 1 baths916 sq. ft.116 Newell Road, Bald Knob, AR 72010
MLS# 26004791Listed by: RE/MAX ADVANTAGE - New
 $309,900Active3 beds 3 baths2,220 sq. ft.
$309,900Active3 beds 3 baths2,220 sq. ft.1341 Highway 367, Bald Knob, AR 72010
MLS# 26004529Listed by: CBRPM GROUP  $565,000Active3 beds 3 baths2,850 sq. ft.
$565,000Active3 beds 3 baths2,850 sq. ft.308 Us 167b, Bald Knob, AR 72010
MLS# 26004295Listed by: DALRYMPLE $699,900Active3 beds 3 baths2,850 sq. ft.
$699,900Active3 beds 3 baths2,850 sq. ft.308 Us 167, Bald Knob, AR 72010
MLS# 26004296Listed by: DALRYMPLE $129,900Active3 beds 1 baths1,212 sq. ft.
$129,900Active3 beds 1 baths1,212 sq. ft.712 Upchurch Street, Bald Knob, AR 72010
MLS# 26004058Listed by: MCKIMMEY ASSOCIATES REALTORS NLR $58,000Active2 beds 1 baths1,048 sq. ft.
$58,000Active2 beds 1 baths1,048 sq. ft.1004 S Elm, Bald Knob, AR 72010
MLS# 26002866Listed by: RE/MAX ADVANTAGE $18,900Active0.2 Acres
$18,900Active0.2 Acres306 N Hickory, Bald Knob, AR 72010
MLS# 26001520Listed by: RE/MAX ADVANTAGE $18,900Active0.23 Acres
$18,900Active0.23 Acres308 Clark, Bald Knob, AR 72010
MLS# 26001099Listed by: RE/MAX ADVANTAGE $165,000Active2 beds 2 baths1,396 sq. ft.
$165,000Active2 beds 2 baths1,396 sq. ft.Address Withheld By Seller, Bald Knob, AR 72143
MLS# 26001060Listed by: JOSEPH WALTER REALTY, LLC $55,000Active7.71 Acres
$55,000Active7.71 Acres000 Old Russell Rd, Bald Knob, AR 72010
MLS# 26000884Listed by: UNITED COUNTRY REAL ESTATE NATURAL STATE HOME & LAND

