806 Walker St., Bald Knob, AR 72010
Local realty services provided by:ERA TEAM Real Estate
806 Walker St.,Bald Knob, AR 72010
$137,500
- 3 Beds
- 1 Baths
- 1,136 sq. ft.
- Single family
- Active
Listed by:sierra burress
Office:michele phillips & co. realtors searcy branch
MLS#:25036250
Source:AR_CARMLS
Price summary
- Price:$137,500
- Price per sq. ft.:$121.04
About this home
Welcome home to this charming brick beauty in Bald Knob! Perfect for first-time home buyers, this home offers the comfort, updates, and peace of mind you’ve been searching for. Imagine beautiful fall evenings in your spacious backyard with a brand-new wood privacy fence ideal for kids, pets, or backyard barbecues. With two carports, you’ll always have plenty of covered parking or space for extra storage. Step inside to find a freshly updated interior that feels warm and inviting the moment you walk through the door. You will love the interior of this home and how spacious the laundry area is making everyday life easier. The refrigerator in the kitchen stays, making your move-in that much easier, and the HVAC system is only 3 years old, so you can relax knowing one of the big-ticket items is already taken care of. Picture yourself sipping coffee on the cozy front porch...how nice! Even better- this home has already had several important repairs completed, including roof repairs, a beam in crawl space added, and a new sump pump installed, giving you confidence and security as you make it your own. This is the perfect start to your next chapter awaiting in Bald Knob, Arkansas.
Contact an agent
Home facts
- Year built:1975
- Listing ID #:25036250
- Added:6 day(s) ago
- Updated:September 15, 2025 at 02:13 PM
Rooms and interior
- Bedrooms:3
- Total bathrooms:1
- Full bathrooms:1
- Living area:1,136 sq. ft.
Heating and cooling
- Cooling:Central Cool-Electric
- Heating:Central Heat-Electric
Structure and exterior
- Roof:Metal
- Year built:1975
- Building area:1,136 sq. ft.
- Lot area:0.25 Acres
Utilities
- Water:Water Heater-Electric, Water-Public
- Sewer:Sewer-Public
Finances and disclosures
- Price:$137,500
- Price per sq. ft.:$121.04
- Tax amount:$447
New listings near 806 Walker St.
- New
 $60,000Active3 beds 1 baths1,464 sq. ft.
$60,000Active3 beds 1 baths1,464 sq. ft.247 Rio Vista Road, Bald Knob, AR 72010
MLS# 25036632Listed by: MID SOUTH REALTY - New
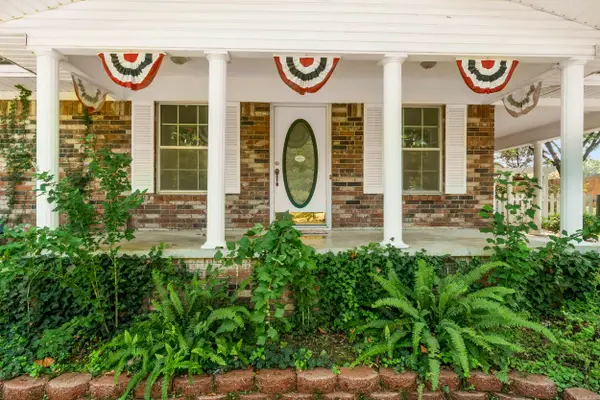 $150,000Active2 beds 1 baths1,200 sq. ft.
$150,000Active2 beds 1 baths1,200 sq. ft.1266 Highway 258, Bald Knob, AR 72010
MLS# 25035998Listed by: KELLER WILLIAMS REALTY 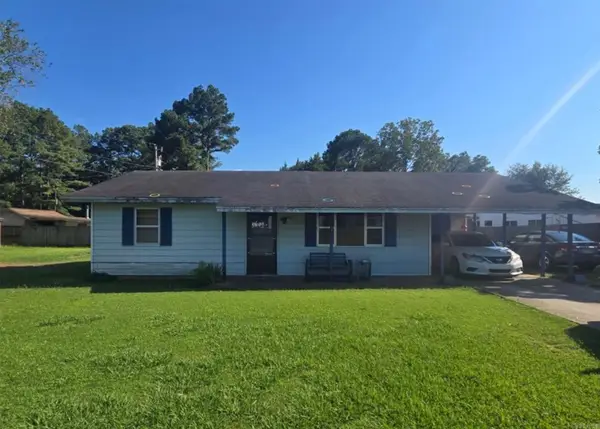 $59,900Active3 beds 1 baths972 sq. ft.
$59,900Active3 beds 1 baths972 sq. ft.103 W Union Street, Bald Knob, AR 72010
MLS# 25035622Listed by: MID SOUTH REALTY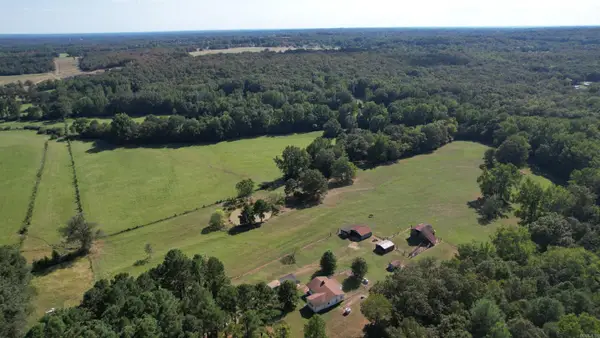 $595,000Active3 beds 1 baths1,344 sq. ft.
$595,000Active3 beds 1 baths1,344 sq. ft.730 Hwy 258, Bald Knob, AR 72010
MLS# 25035514Listed by: HABITAT LAND COMPANY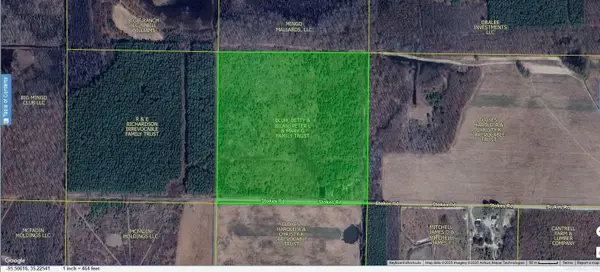 $200,000Active40 Acres
$200,000Active40 Acres000 Stokes Rd, Bald Knob, AR 72010
MLS# 25033950Listed by: RE/MAX ADVANTAGE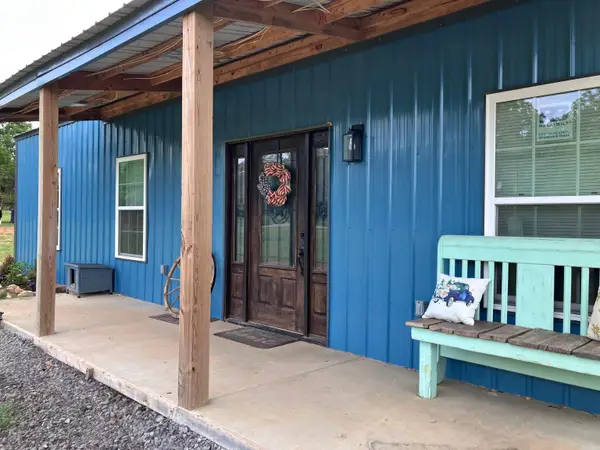 $450,000Active3 beds 2 baths1,996 sq. ft.
$450,000Active3 beds 2 baths1,996 sq. ft.113 Hudson Ridge Road, Bald Knob, AR 72010
MLS# 25033560Listed by: RE/MAX ADVANTAGE $165,000Active3 beds 2 baths1,428 sq. ft.
$165,000Active3 beds 2 baths1,428 sq. ft.309 W Cleveland St, Bald Knob, AR 72010
MLS# 25033069Listed by: DALRYMPLE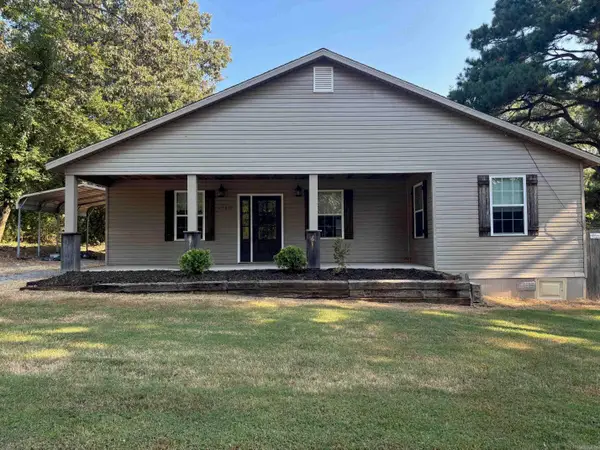 $224,000Active2 beds 2 baths1,784 sq. ft.
$224,000Active2 beds 2 baths1,784 sq. ft.Address Withheld By Seller, Bald Knob, AR 72010
MLS# 25032293Listed by: MOSSY OAK PROPERTIES CACHE RIVER LAND & FARM $120,000Active4 beds 3 baths1,425 sq. ft.
$120,000Active4 beds 3 baths1,425 sq. ft.200 Wynn Street, Bald Knob, AR 72010
MLS# 25031212Listed by: SEARCY HOMETOWN REALTY
