1155 Mountain Ridge Rd, Batesville, AR 72501
Local realty services provided by:ERA TEAM Real Estate
1155 Mountain Ridge Rd,Batesville, AR 72501
$1,499,990
- 4 Beds
- 4 Baths
- 5,625 sq. ft.
- Single family
- Active
Listed by: ashley cook
Office: gateway properties
MLS#:25038499
Source:AR_CARMLS
Price summary
- Price:$1,499,990
- Price per sq. ft.:$266.66
- Monthly HOA dues:$50
About this home
THE EXCEPTION TO THE USUAL! If you want PRIVACY but also the CONVENIENCE of being in a neighborhood, this HOUSE IS FOR YOU!! DRESSED FOR SUCCESS, 1155 Mountain Ridge Rd is BEAUTIFULLY situated down a long private driveway on 20.81 wooded ACRES in the Mountain Ridge sub-division on The Course at Eagle Mountain. Entertaining will part of the REAL JOY in owning this 4-bedroom, 3.50-bathroom home with over 5600 SQUARE FEET! Picturesque entry graciously opens to your centrally located family room and formal dining. The floor to ceiling rock fireplace, custom built-ins, wood vaulted ceiling and wall of glass windows will provide a relaxing environment to go away without getting away. This DECORATER-built kitchen with a pantry offers TOP NOTCH appliances & storage for all of your cooking needs! RELAX in the MORNING ROOM off the kitchen in between preparing meals. PRIMARY BEDROOM with in-suite bath/dressing area is enhanced with heated tile floors, double vanities, a SPACIOUS walk-in shower AND walk-in closet. Main floor also includes 2 additional bedrooms, another full bath, half bath and OFFICE! ENTERTAINING sized RECREATION area in the basement will be the FUN CENTER for you and your g
Contact an agent
Home facts
- Year built:2017
- Listing ID #:25038499
- Added:142 day(s) ago
- Updated:February 14, 2026 at 03:22 PM
Rooms and interior
- Bedrooms:4
- Total bathrooms:4
- Full bathrooms:3
- Half bathrooms:1
- Living area:5,625 sq. ft.
Heating and cooling
- Cooling:Central Cool-Electric
- Heating:Central Heat-Gas
Structure and exterior
- Roof:Architectural Shingle
- Year built:2017
- Building area:5,625 sq. ft.
- Lot area:20.81 Acres
Utilities
- Water:Water Heater-Gas, Water-Public
- Sewer:Septic
Finances and disclosures
- Price:$1,499,990
- Price per sq. ft.:$266.66
- Tax amount:$5,749 (2024)
New listings near 1155 Mountain Ridge Rd
- New
 $395,000Active3 beds 2 baths1,920 sq. ft.
$395,000Active3 beds 2 baths1,920 sq. ft.84 Pat Drive, Batesville, AR 72501
MLS# 26005562Listed by: UNITED COUNTRY OZARK REALTY - New
 $39,900Active3.84 Acres
$39,900Active3.84 Acres0 Boone Lane, Batesville, AR 72501
MLS# 26005376Listed by: RICH REALTY - New
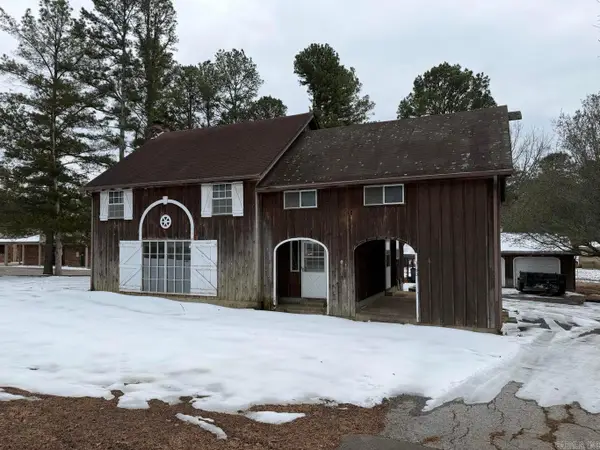 $203,000Active4 beds 2 baths2,053 sq. ft.
$203,000Active4 beds 2 baths2,053 sq. ft.3790 Harrison Street, Batesville, AR 72501
MLS# 26005182Listed by: RICH REALTY - New
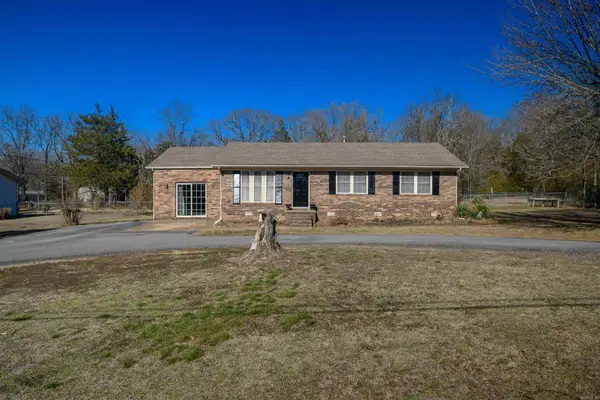 $189,000Active3 beds 2 baths1,582 sq. ft.
$189,000Active3 beds 2 baths1,582 sq. ft.89 Linda Drive, Batesville, AR 72501
MLS# 26005155Listed by: VENTURE REALTY GROUP - BATESVILLE - New
 $124,900Active3 beds 1 baths1,107 sq. ft.
$124,900Active3 beds 1 baths1,107 sq. ft.1815 Arch St, Batesville, AR 72501
MLS# 26004913Listed by: EDGE REALTY - New
 $179,900Active0.75 Acres
$179,900Active0.75 AcresEagle View, Batesville, AR 72501
MLS# 26004482Listed by: GATEWAY PROPERTIES  $10,900Active1.34 Acres
$10,900Active1.34 Acres713 Collietown Road, Batesville, AR 72501
MLS# 26004304Listed by: REALTY SOLUTION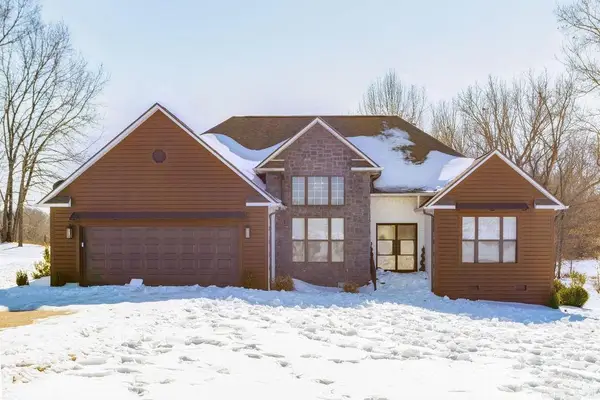 $345,000Active4 beds 2 baths2,024 sq. ft.
$345,000Active4 beds 2 baths2,024 sq. ft.5700 Harrison Street, Batesville, AR 72501
MLS# 26004125Listed by: VENTURE REALTY GROUP - BATESVILLE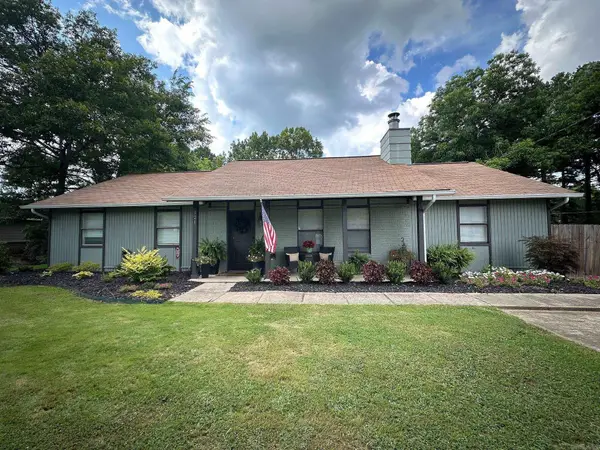 $235,000Active4 beds 2 baths1,568 sq. ft.
$235,000Active4 beds 2 baths1,568 sq. ft.121 Oriole, Batesville, AR 72501
MLS# 26003823Listed by: GATEWAY PROPERTIES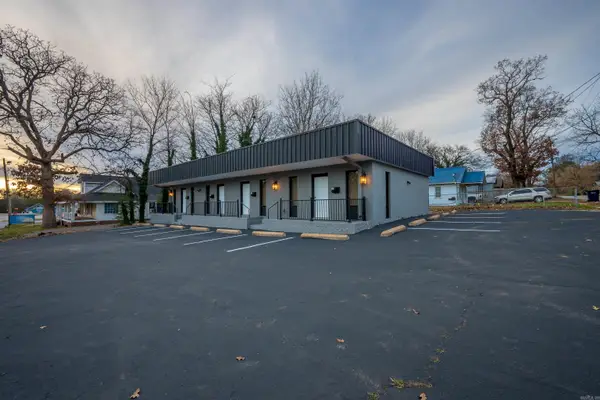 $342,500Active-- beds -- baths1,980 sq. ft.
$342,500Active-- beds -- baths1,980 sq. ft.165 E Charles St., Batesville, AR 72501
MLS# 26003655Listed by: VENTURE REALTY GROUP - BATESVILLE

