253 N 8th Street, Batesville, AR 72501
Local realty services provided by:ERA TEAM Real Estate
253 N 8th Street,Batesville, AR 72501
$449,900
- 3 Beds
- 3 Baths
- 3,000 sq. ft.
- Single family
- Active
Listed by: tammy o'cain
Office: choice realty
MLS#:25036797
Source:AR_CARMLS
Price summary
- Price:$449,900
- Price per sq. ft.:$149.97
About this home
Step into a piece of Arkansas history with the Governor's Mansion, the former residence of Elisha Baxter, the 10th Governor of Arkansas. Built in 1888 and located just off Main Street in the heart of Batesville's Historic District, this stately home beautifully preserves its heritage while embracing modern upgrades. Offering approximately 3,000 square feet of refined living space, the main house features 3 generous bedrooms and 2.5 bathrooms, with fresh paint throughout and nearly all new windows that flood the home with natural light. The home's timeless architecture pairs seamlessly with 21st-century enhancements, including brand-new solar panels for energy efficiency and sustainability. Out back, you'll find a beautifully landscaped patio entertainment area with a charming pergola, perfect for relaxing or hosting gatherings. The double garage provides convenient off-street parking and extra storage. One of the standout features is the detached artist studio/apartment, complete with its own bedroom, full bathroom, and workshop, ideal for guests, rental income, a home business, or creative pursuits. This iconic property is more than a home, it's a chance to own a true piece of AR
Contact an agent
Home facts
- Year built:1888
- Listing ID #:25036797
- Added:105 day(s) ago
- Updated:December 27, 2025 at 03:28 PM
Rooms and interior
- Bedrooms:3
- Total bathrooms:3
- Full bathrooms:2
- Half bathrooms:1
- Living area:3,000 sq. ft.
Heating and cooling
- Cooling:Central Cool-Electric
- Heating:Central Heat-Electric
Structure and exterior
- Roof:Architectural Shingle
- Year built:1888
- Building area:3,000 sq. ft.
- Lot area:0.4 Acres
Utilities
- Water:Water Heater-Electric, Water-Public
- Sewer:Sewer-Public
Finances and disclosures
- Price:$449,900
- Price per sq. ft.:$149.97
- Tax amount:$2,400 (2024)
New listings near 253 N 8th Street
- New
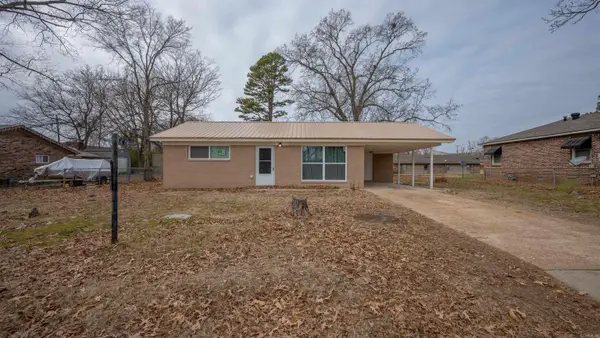 $145,000Active2 beds 1 baths792 sq. ft.
$145,000Active2 beds 1 baths792 sq. ft.406 Sidney St, Batesville, AR 72501
MLS# 25049784Listed by: VENTURE REALTY GROUP - BATESVILLE - New
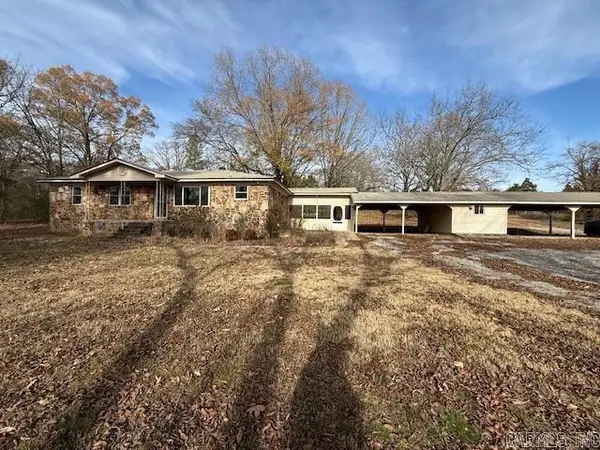 $299,000Active3 beds 2 baths1,440 sq. ft.
$299,000Active3 beds 2 baths1,440 sq. ft.2389 Newport Rd, Batesville, AR 72501
MLS# 25049670Listed by: GATEWAY PROPERTIES - New
 $249,000Active3 beds 2 baths1,582 sq. ft.
$249,000Active3 beds 2 baths1,582 sq. ft.305 Norris Lane, Batesville, AR 72501
MLS# 25049615Listed by: COLDWELL BANKER OZARK REAL ESTATE COMPANY  $345,000Active13.7 Acres
$345,000Active13.7 AcresHarrison St / Hwy 69 Highway, Batesville, AR 72501
MLS# 25049022Listed by: R.M. WEAVER REAL ESTATE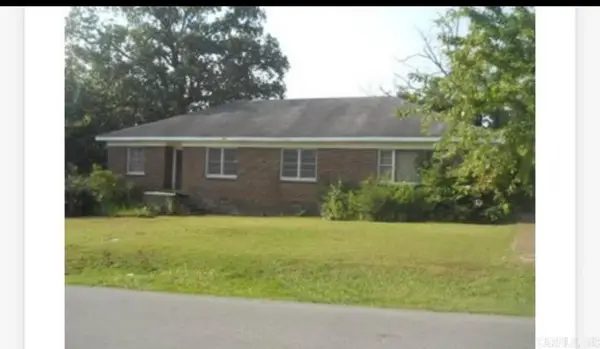 $140,000Active4 beds 2 baths2,032 sq. ft.
$140,000Active4 beds 2 baths2,032 sq. ft.1680 Case Street, Batesville, AR 72501
MLS# 25048275Listed by: VENTURE REALTY GROUP - BATESVILLE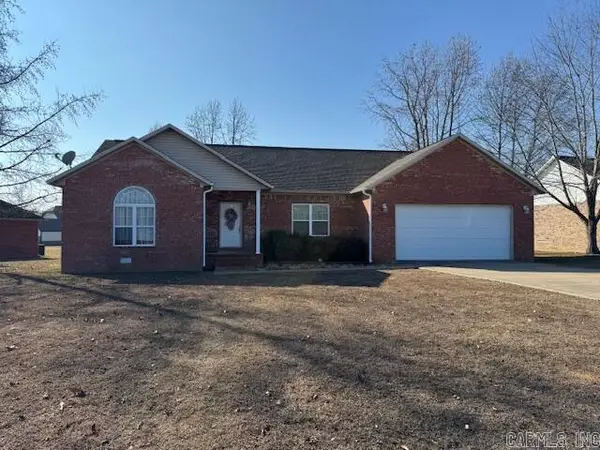 $270,000Active3 beds 2 baths1,881 sq. ft.
$270,000Active3 beds 2 baths1,881 sq. ft.1941 Polk Bayou Loop, Batesville, AR 72501
MLS# 25048162Listed by: CHOICE REALTY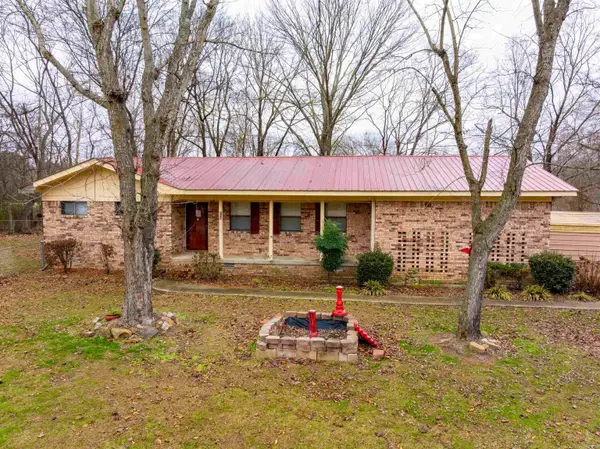 $165,000Active2 beds 2 baths1,440 sq. ft.
$165,000Active2 beds 2 baths1,440 sq. ft.112 Stacey Drive, Batesville, AR 72501
MLS# 25047708Listed by: MOSSY OAK PROPERTIES SELLING ARKANSAS - SOUTHSIDE $84,900Active2 beds 1 baths960 sq. ft.
$84,900Active2 beds 1 baths960 sq. ft.2640 Cave Creek Road, Batesville, AR 72501
MLS# 25046822Listed by: CHOICE REALTY $310,000Active3 beds 2 baths225 sq. ft.
$310,000Active3 beds 2 baths225 sq. ft.1165 Old Camp Road, Batesville, AR 72501
MLS# 25046819Listed by: CHOICE REALTY $250,000Active0.24 Acres
$250,000Active0.24 AcresAddress Withheld By Seller, Batesville, AR 72501
MLS# 25046432Listed by: PREFERRED REALTY
