2630 White Drive, Batesville, AR 72501
Local realty services provided by:ERA TEAM Real Estate
2630 White Drive,Batesville, AR 72501
$259,000
- 3 Beds
- 2 Baths
- 2,382 sq. ft.
- Single family
- Active
Listed by: chelsea weaver
Office: r.m. weaver real estate
MLS#:25043948
Source:AR_CARMLS
Price summary
- Price:$259,000
- Price per sq. ft.:$108.73
About this home
A long circle drive leads you through stately Oaks & Pines to this well-kept residence with timeless curb appeal. The covered front porch offers a peaceful place to sit on the porch swing. Step inside & the gorgeous hardwood floors shine with light from the huge windows in the living room. The kitchen is always the heart of the home! Enjoy abundant wood cabinetry & a center island with bar seating as well as nice built-ins. Whether cooking, dining, or relaxing by the fire this area effortlessly blends function & comfort for everyday living. Storage is abundant here: all closets are large & cedar lined. There are 2 bonus rooms at the back, perfect for having a separate office/hobby room. The laundry room is large & has an incredible double soaking sink. The property offers expansive open level yard space at the back for outdoor living, gardening or adding a shop or a pool. Enjoy grilling outside on the concrete patio. Parking will never be an issue here with all of the paved parking space & driveway. There is an attached double carport at the back of the house near back door with a storage room & a separate storage building with concrete floor.
Contact an agent
Home facts
- Listing ID #:25043948
- Added:53 day(s) ago
- Updated:December 27, 2025 at 03:28 PM
Rooms and interior
- Bedrooms:3
- Total bathrooms:2
- Full bathrooms:2
- Living area:2,382 sq. ft.
Heating and cooling
- Cooling:Central Cool-Electric
- Heating:Central Heat-Gas
Structure and exterior
- Roof:Metal
- Building area:2,382 sq. ft.
- Lot area:1.06 Acres
Schools
- High school:BATESVILLE
- Middle school:BATESVILLE
- Elementary school:BATESVILLE
Utilities
- Sewer:Septic
Finances and disclosures
- Price:$259,000
- Price per sq. ft.:$108.73
- Tax amount:$917 (2024)
New listings near 2630 White Drive
- New
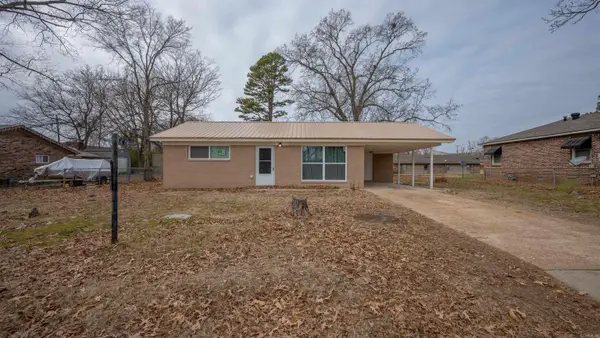 $145,000Active2 beds 1 baths792 sq. ft.
$145,000Active2 beds 1 baths792 sq. ft.406 Sidney St, Batesville, AR 72501
MLS# 25049784Listed by: VENTURE REALTY GROUP - BATESVILLE - New
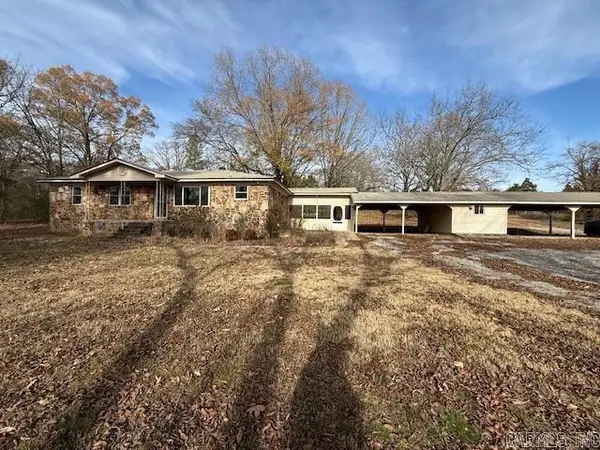 $299,000Active3 beds 2 baths1,440 sq. ft.
$299,000Active3 beds 2 baths1,440 sq. ft.2389 Newport Rd, Batesville, AR 72501
MLS# 25049670Listed by: GATEWAY PROPERTIES - New
 $249,000Active3 beds 2 baths1,582 sq. ft.
$249,000Active3 beds 2 baths1,582 sq. ft.305 Norris Lane, Batesville, AR 72501
MLS# 25049615Listed by: COLDWELL BANKER OZARK REAL ESTATE COMPANY  $345,000Active13.7 Acres
$345,000Active13.7 AcresHarrison St / Hwy 69 Highway, Batesville, AR 72501
MLS# 25049022Listed by: R.M. WEAVER REAL ESTATE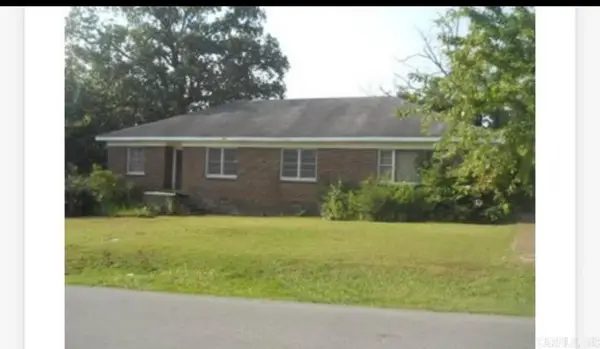 $140,000Active4 beds 2 baths2,032 sq. ft.
$140,000Active4 beds 2 baths2,032 sq. ft.1680 Case Street, Batesville, AR 72501
MLS# 25048275Listed by: VENTURE REALTY GROUP - BATESVILLE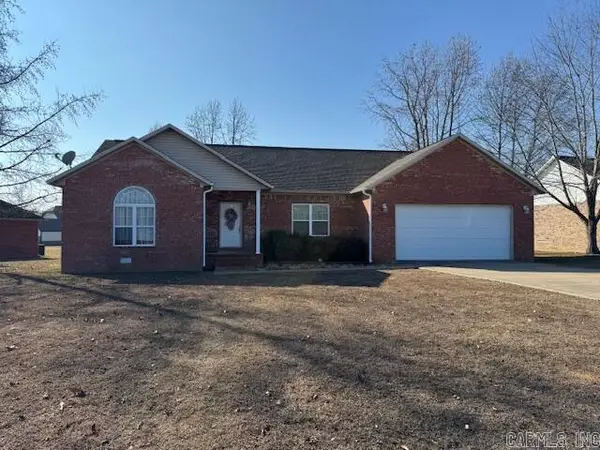 $270,000Active3 beds 2 baths1,881 sq. ft.
$270,000Active3 beds 2 baths1,881 sq. ft.1941 Polk Bayou Loop, Batesville, AR 72501
MLS# 25048162Listed by: CHOICE REALTY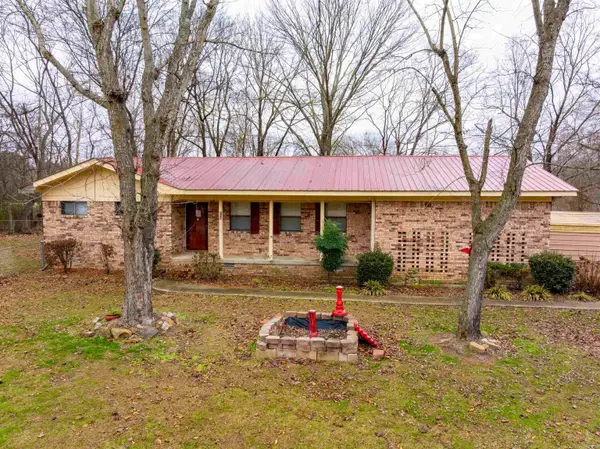 $165,000Active2 beds 2 baths1,440 sq. ft.
$165,000Active2 beds 2 baths1,440 sq. ft.112 Stacey Drive, Batesville, AR 72501
MLS# 25047708Listed by: MOSSY OAK PROPERTIES SELLING ARKANSAS - SOUTHSIDE $84,900Active2 beds 1 baths960 sq. ft.
$84,900Active2 beds 1 baths960 sq. ft.2640 Cave Creek Road, Batesville, AR 72501
MLS# 25046822Listed by: CHOICE REALTY $310,000Active3 beds 2 baths225 sq. ft.
$310,000Active3 beds 2 baths225 sq. ft.1165 Old Camp Road, Batesville, AR 72501
MLS# 25046819Listed by: CHOICE REALTY $250,000Active0.24 Acres
$250,000Active0.24 AcresAddress Withheld By Seller, Batesville, AR 72501
MLS# 25046432Listed by: PREFERRED REALTY
