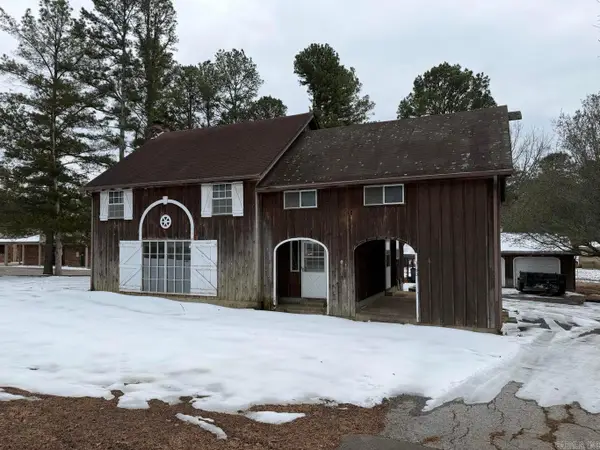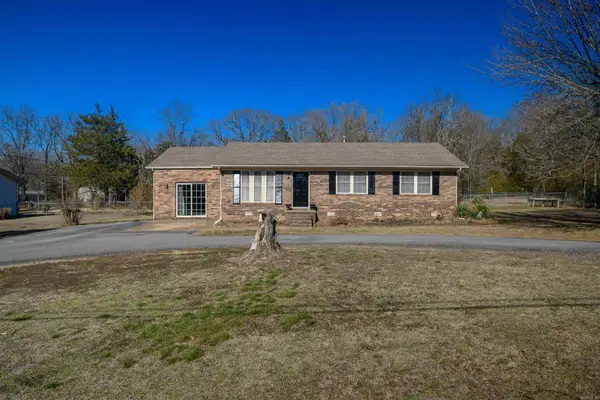3360 Timberland Drive, Batesville, AR 72501
Local realty services provided by:ERA TEAM Real Estate
3360 Timberland Drive,Batesville, AR 72501
$212,800
- 3 Beds
- 2 Baths
- 2,276 sq. ft.
- Single family
- Active
Listed by: sarah perkins
Office: mossy oak properties selling arkansas - southside
MLS#:25031195
Source:AR_CARMLS
Price summary
- Price:$212,800
- Price per sq. ft.:$93.5
About this home
Welcome to 3360 Timberland Drive, a charming and spacious home just a short walk from Batesville Schools. With a perfect balance of comfort and practicality, this home offers everything you need for a relaxed, enjoyable lifestyle. Whether you’re hosting friends or just relaxing at home, the thoughtful design and spacious rooms create the ideal setting. From the moment you arrive, you’ll feel the welcoming vibe and see why this home is the perfect fit for your family. The exterior of the home is designed for both practicality and enjoyment. A fenced-in backyard provides a safe and private space for children to play or for pets to roam freely. Step outside onto the large deck, perfect for hosting gatherings, enjoying a morning coffee, or relaxing with friends and family. Additional features such as a storage building, a carport, and an attached garage add convenience and flexibility, providing space for vehicles, hobbies, or extra storage. These extras make everyday living easier while offering opportunities for outdoor enjoyment and entertaining. SUBJECT TO BANK APPROVAL
Contact an agent
Home facts
- Year built:1980
- Listing ID #:25031195
- Added:198 day(s) ago
- Updated:February 20, 2026 at 03:27 PM
Rooms and interior
- Bedrooms:3
- Total bathrooms:2
- Full bathrooms:2
- Living area:2,276 sq. ft.
Heating and cooling
- Cooling:Central Cool-Electric
- Heating:Central Heat-Electric
Structure and exterior
- Year built:1980
- Building area:2,276 sq. ft.
- Lot area:0.5 Acres
Utilities
- Water:Water-Public
- Sewer:Sewer-Public
Finances and disclosures
- Price:$212,800
- Price per sq. ft.:$93.5
- Tax amount:$1,171
New listings near 3360 Timberland Drive
- New
 $412,500Active4 beds 3 baths2,760 sq. ft.
$412,500Active4 beds 3 baths2,760 sq. ft.106 Plantation Lane, Batesville, AR 72501
MLS# 26006071Listed by: GATEWAY PROPERTIES - New
 $259,000Active3 beds 3 baths1,916 sq. ft.
$259,000Active3 beds 3 baths1,916 sq. ft.447 S Broad Street, Batesville, AR 72501
MLS# 26005919Listed by: CRYE-LEIKE REALTORS NLR BRANCH - New
 $18,900Active1 Acres
$18,900Active1 Acres135 Franks Road, Batesville, AR 72501
MLS# 26005817Listed by: R.M. WEAVER REAL ESTATE - New
 $205,000Active2 beds 2 baths1,220 sq. ft.
$205,000Active2 beds 2 baths1,220 sq. ft.1200 Skyview Lane, Batesville, AR 72501
MLS# 26005806Listed by: VENTURE REALTY GROUP - BATESVILLE - New
 $395,000Active3 beds 2 baths1,920 sq. ft.
$395,000Active3 beds 2 baths1,920 sq. ft.84 Pat Drive, Batesville, AR 72501
MLS# 26005562Listed by: UNITED COUNTRY OZARK REALTY - New
 $39,900Active3.84 Acres
$39,900Active3.84 Acres0 Boone Lane, Batesville, AR 72501
MLS# 26005376Listed by: RICH REALTY - New
 $203,000Active4 beds 2 baths2,053 sq. ft.
$203,000Active4 beds 2 baths2,053 sq. ft.3790 Harrison Street, Batesville, AR 72501
MLS# 26005182Listed by: RICH REALTY - New
 $189,000Active3 beds 2 baths1,582 sq. ft.
$189,000Active3 beds 2 baths1,582 sq. ft.89 Linda Drive, Batesville, AR 72501
MLS# 26005155Listed by: VENTURE REALTY GROUP - BATESVILLE  $124,900Active3 beds 1 baths1,107 sq. ft.
$124,900Active3 beds 1 baths1,107 sq. ft.1815 Arch St, Batesville, AR 72501
MLS# 26004913Listed by: EDGE REALTY $179,900Active0.75 Acres
$179,900Active0.75 AcresEagle View, Batesville, AR 72501
MLS# 26004482Listed by: GATEWAY PROPERTIES

