3460 Bethesda Road, Batesville, AR 72501
Local realty services provided by:ERA Doty Real Estate
3460 Bethesda Road,Batesville, AR 72501
$480,000
- 5 Beds
- 3 Baths
- 2,359 sq. ft.
- Single family
- Active
Listed by: sarah perkins
Office: mossy oak properties selling arkansas - southside
MLS#:25032634
Source:AR_CARMLS
Price summary
- Price:$480,000
- Price per sq. ft.:$203.48
About this home
Modern Country Living at Its Finest!!! Discover the perfect blend of style, comfort, and space in this NEWLY BUILT 5-bedroom, 3-bath home on approximately 2 acres in the peaceful Bethesda area—just minutes from Batesville. Step inside to an inviting entryway that flows into a formal dining room and an open-concept living room/kitchen—perfect for entertaining or everyday family life. The kitchen is a dream for the home chef, while the primary suite features a spa-like retreat with a walk-in shower, soaking tub, and generous walk-in closet. Enjoy extra functionality with a bonus storage/pantry room, and take in the sweeping countryside views from your covered back porch—ideal for morning coffee or evening sunsets. Here, you’ll enjoy the tranquility of country living without sacrificing quick access to schools, jobs, shopping, and the Batesville Community Center & Aquatic Center. See agent remarks.
Contact an agent
Home facts
- Year built:2023
- Listing ID #:25032634
- Added:182 day(s) ago
- Updated:February 14, 2026 at 03:22 PM
Rooms and interior
- Bedrooms:5
- Total bathrooms:3
- Full bathrooms:3
- Living area:2,359 sq. ft.
Heating and cooling
- Cooling:Central Cool-Electric
- Heating:Central Heat-Electric
Structure and exterior
- Roof:Architectural Shingle
- Year built:2023
- Building area:2,359 sq. ft.
- Lot area:2 Acres
Utilities
- Water:Water Heater-Electric, Water-Public
- Sewer:Septic
Finances and disclosures
- Price:$480,000
- Price per sq. ft.:$203.48
- Tax amount:$1,057
New listings near 3460 Bethesda Road
- New
 $395,000Active3 beds 2 baths1,920 sq. ft.
$395,000Active3 beds 2 baths1,920 sq. ft.84 Pat Drive, Batesville, AR 72501
MLS# 26005562Listed by: UNITED COUNTRY OZARK REALTY - New
 $39,900Active3.84 Acres
$39,900Active3.84 Acres0 Boone Lane, Batesville, AR 72501
MLS# 26005376Listed by: RICH REALTY - New
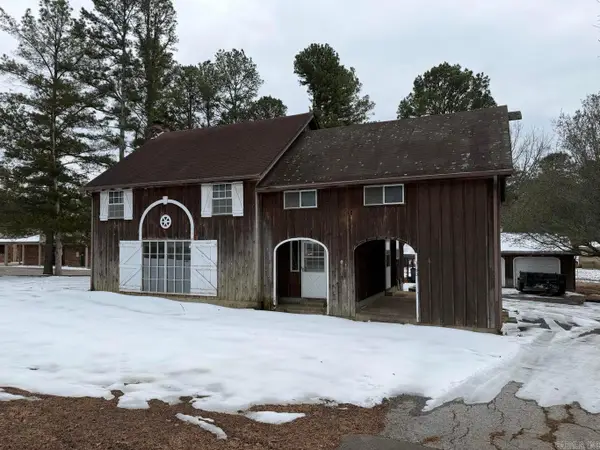 $203,000Active4 beds 2 baths2,053 sq. ft.
$203,000Active4 beds 2 baths2,053 sq. ft.3790 Harrison Street, Batesville, AR 72501
MLS# 26005182Listed by: RICH REALTY - New
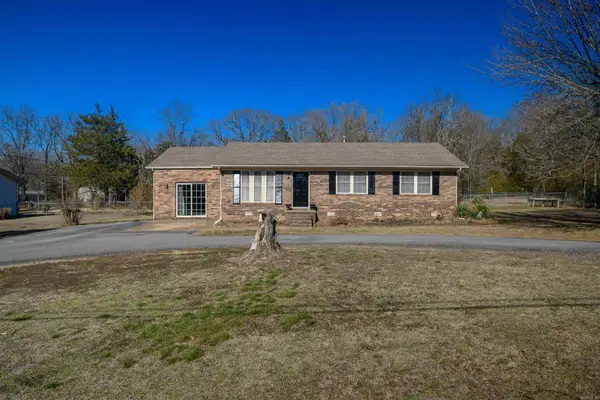 $189,000Active3 beds 2 baths1,582 sq. ft.
$189,000Active3 beds 2 baths1,582 sq. ft.89 Linda Drive, Batesville, AR 72501
MLS# 26005155Listed by: VENTURE REALTY GROUP - BATESVILLE - New
 $124,900Active3 beds 1 baths1,107 sq. ft.
$124,900Active3 beds 1 baths1,107 sq. ft.1815 Arch St, Batesville, AR 72501
MLS# 26004913Listed by: EDGE REALTY - New
 $179,900Active0.75 Acres
$179,900Active0.75 AcresEagle View, Batesville, AR 72501
MLS# 26004482Listed by: GATEWAY PROPERTIES  $10,900Active1.34 Acres
$10,900Active1.34 Acres713 Collietown Road, Batesville, AR 72501
MLS# 26004304Listed by: REALTY SOLUTION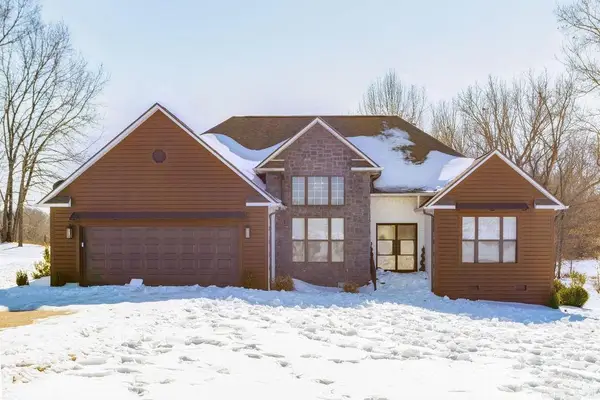 $345,000Active4 beds 2 baths2,024 sq. ft.
$345,000Active4 beds 2 baths2,024 sq. ft.5700 Harrison Street, Batesville, AR 72501
MLS# 26004125Listed by: VENTURE REALTY GROUP - BATESVILLE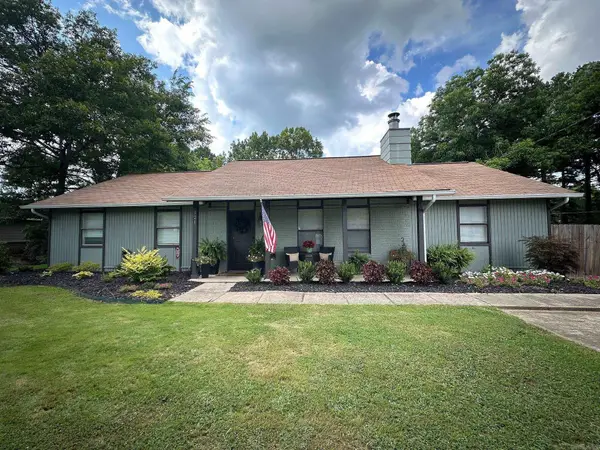 $235,000Active4 beds 2 baths1,568 sq. ft.
$235,000Active4 beds 2 baths1,568 sq. ft.121 Oriole, Batesville, AR 72501
MLS# 26003823Listed by: GATEWAY PROPERTIES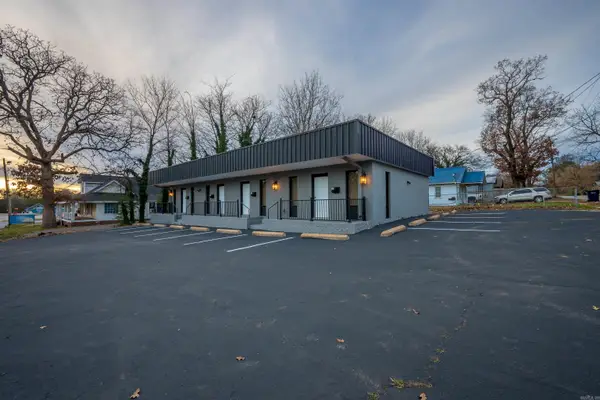 $342,500Active-- beds -- baths1,980 sq. ft.
$342,500Active-- beds -- baths1,980 sq. ft.165 E Charles St., Batesville, AR 72501
MLS# 26003655Listed by: VENTURE REALTY GROUP - BATESVILLE

