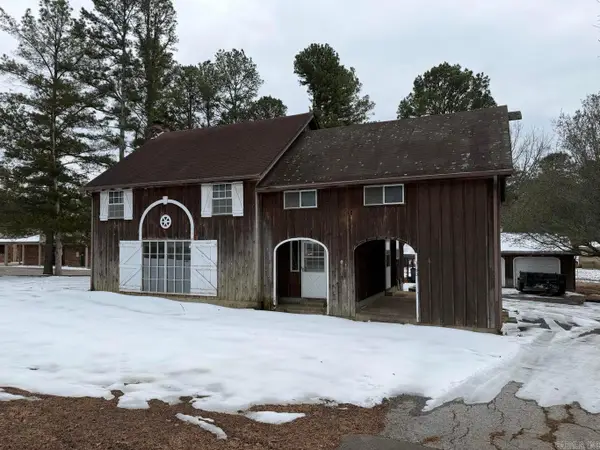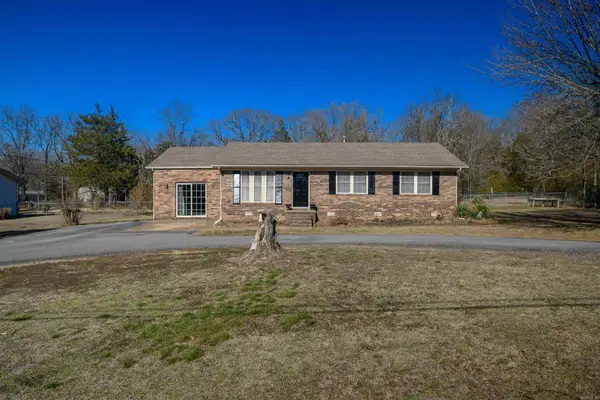480 Hawkins Street, Batesville, AR 72501
Local realty services provided by:ERA TEAM Real Estate
480 Hawkins Street,Batesville, AR 72501
$135,000
- 2 Beds
- 1 Baths
- 1,102 sq. ft.
- Single family
- Active
Listed by: sarah perkins
Office: mossy oak properties selling arkansas - southside
MLS#:25039860
Source:AR_CARMLS
Price summary
- Price:$135,000
- Price per sq. ft.:$122.5
About this home
BACK ON THE MARKET!! Charming 2-Bedroom Home in the Heart of Batesville – Affordable & Move-In Ready! Welcome to 480 Hawkins Street, a cozy and affordable 2-bedroom, 1-bath home with a detached 1-car garage, located in a quiet neighborhood just minutes from downtown Batesville, Arkansas. Whether you're a first-time homebuyer, an investor, or looking to downsize, this well-maintained property is a perfect fit! Inside, you'll find two spacious bedrooms, a full bathroom with a tub/shower combo, and a functional kitchen with generous cabinet space—ideal for daily living or rental potential. The low-maintenance yard offers room to relax without the hassle of major upkeep, while the detached garage provides secure off-street parking or extra storage space. Situated in a convenient location close to schools, shopping, and dining, 480 Hawkins Street combines small-town charm with practical living. Don’t miss this great opportunity to own a move-in-ready home at an affordable price point!
Contact an agent
Home facts
- Year built:1980
- Listing ID #:25039860
- Added:139 day(s) ago
- Updated:February 20, 2026 at 03:27 PM
Rooms and interior
- Bedrooms:2
- Total bathrooms:1
- Full bathrooms:1
- Living area:1,102 sq. ft.
Heating and cooling
- Cooling:Central Cool-Electric
- Heating:Central Heat-Gas
Structure and exterior
- Roof:Composition
- Year built:1980
- Building area:1,102 sq. ft.
- Lot area:0.26 Acres
Utilities
- Water:Water Heater-Gas, Water-Public
- Sewer:Sewer-Public
Finances and disclosures
- Price:$135,000
- Price per sq. ft.:$122.5
- Tax amount:$155
New listings near 480 Hawkins Street
- New
 $412,500Active4 beds 3 baths2,760 sq. ft.
$412,500Active4 beds 3 baths2,760 sq. ft.106 Plantation Lane, Batesville, AR 72501
MLS# 26006071Listed by: GATEWAY PROPERTIES - New
 $259,000Active3 beds 3 baths1,916 sq. ft.
$259,000Active3 beds 3 baths1,916 sq. ft.447 S Broad Street, Batesville, AR 72501
MLS# 26005919Listed by: CRYE-LEIKE REALTORS NLR BRANCH - New
 $18,900Active1 Acres
$18,900Active1 Acres135 Franks Road, Batesville, AR 72501
MLS# 26005817Listed by: R.M. WEAVER REAL ESTATE - New
 $205,000Active2 beds 2 baths1,220 sq. ft.
$205,000Active2 beds 2 baths1,220 sq. ft.1200 Skyview Lane, Batesville, AR 72501
MLS# 26005806Listed by: VENTURE REALTY GROUP - BATESVILLE - New
 $395,000Active3 beds 2 baths1,920 sq. ft.
$395,000Active3 beds 2 baths1,920 sq. ft.84 Pat Drive, Batesville, AR 72501
MLS# 26005562Listed by: UNITED COUNTRY OZARK REALTY - New
 $39,900Active3.84 Acres
$39,900Active3.84 Acres0 Boone Lane, Batesville, AR 72501
MLS# 26005376Listed by: RICH REALTY - New
 $203,000Active4 beds 2 baths2,053 sq. ft.
$203,000Active4 beds 2 baths2,053 sq. ft.3790 Harrison Street, Batesville, AR 72501
MLS# 26005182Listed by: RICH REALTY - New
 $189,000Active3 beds 2 baths1,582 sq. ft.
$189,000Active3 beds 2 baths1,582 sq. ft.89 Linda Drive, Batesville, AR 72501
MLS# 26005155Listed by: VENTURE REALTY GROUP - BATESVILLE  $124,900Active3 beds 1 baths1,107 sq. ft.
$124,900Active3 beds 1 baths1,107 sq. ft.1815 Arch St, Batesville, AR 72501
MLS# 26004913Listed by: EDGE REALTY $179,900Active0.75 Acres
$179,900Active0.75 AcresEagle View, Batesville, AR 72501
MLS# 26004482Listed by: GATEWAY PROPERTIES

