5710 White Drive, Batesville, AR 72501
Local realty services provided by:ERA Doty Real Estate
5710 White Drive,Batesville, AR 72501
$307,500
- 4 Beds
- 2 Baths
- 2,506 sq. ft.
- Single family
- Active
Listed by: justin mcentire
Office: choice realty
MLS#:25034999
Source:AR_CARMLS
Price summary
- Price:$307,500
- Price per sq. ft.:$122.71
About this home
This NEWLY RENOVATED 2506 SQ ft one-level charming 3/4 bedroom, 2 bath home features an open concept kitchen/living room, a formal dining room, and a family room. The large 930+ SQ ft. 3-car garage provides abundant space for your cars and storage needs. Nestled on just over an acre of land located only minutes from Batesville; this property offers the peace of rural living with the convenience of being close to town. Enter the home into the inviting living room, featuring cathedral ceilings, neutral tones, and a cozy fireplace. Enjoy cooking and hosting in the kitchen equipped with new granite countertops and new stainless steel appliances. The formal dining room offers views of the backyard and connects to the family room, featuring large windows looking over the beautiful yard. The primary bedroom is situated apart from the other bedrooms, providing additional space. Three of the four rooms feature walk-in closets providing plentiful space. The home also boasts a large laundry/mud room. Looking for the LOW MAINTENANCE of a newer home without the $$ price tag of a new home this size? This home has all the big-ticket items taken care of. Property is agent-owned.
Contact an agent
Home facts
- Year built:1993
- Listing ID #:25034999
- Added:117 day(s) ago
- Updated:December 28, 2025 at 02:06 PM
Rooms and interior
- Bedrooms:4
- Total bathrooms:2
- Full bathrooms:2
- Living area:2,506 sq. ft.
Heating and cooling
- Cooling:Central Cool-Electric
- Heating:Heat Pump
Structure and exterior
- Roof:Architectural Shingle
- Year built:1993
- Building area:2,506 sq. ft.
- Lot area:1.1 Acres
Utilities
- Water:Water Heater-Electric, Water-Public
- Sewer:Septic
Finances and disclosures
- Price:$307,500
- Price per sq. ft.:$122.71
- Tax amount:$1,333 (2024)
New listings near 5710 White Drive
- New
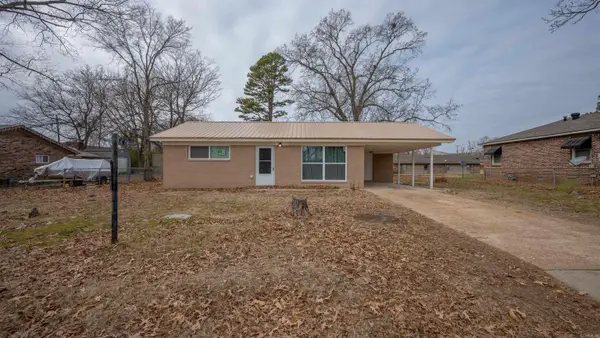 $145,000Active2 beds 1 baths792 sq. ft.
$145,000Active2 beds 1 baths792 sq. ft.406 Sidney St, Batesville, AR 72501
MLS# 25049784Listed by: VENTURE REALTY GROUP - BATESVILLE - New
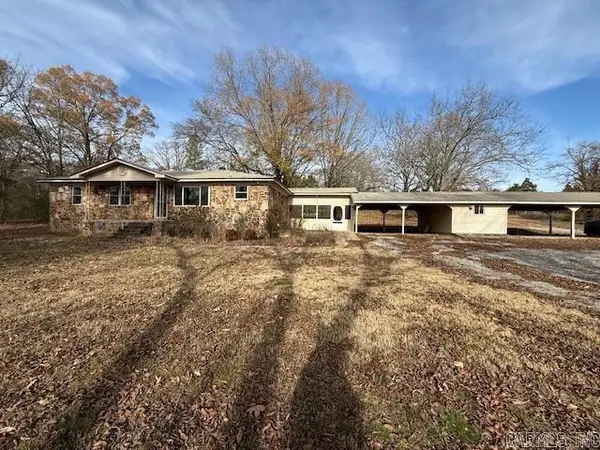 $299,000Active3 beds 2 baths1,440 sq. ft.
$299,000Active3 beds 2 baths1,440 sq. ft.2389 Newport Rd, Batesville, AR 72501
MLS# 25049670Listed by: GATEWAY PROPERTIES - New
 $249,000Active3 beds 2 baths1,582 sq. ft.
$249,000Active3 beds 2 baths1,582 sq. ft.305 Norris Lane, Batesville, AR 72501
MLS# 25049615Listed by: COLDWELL BANKER OZARK REAL ESTATE COMPANY  $345,000Active13.7 Acres
$345,000Active13.7 AcresHarrison St / Hwy 69 Highway, Batesville, AR 72501
MLS# 25049022Listed by: R.M. WEAVER REAL ESTATE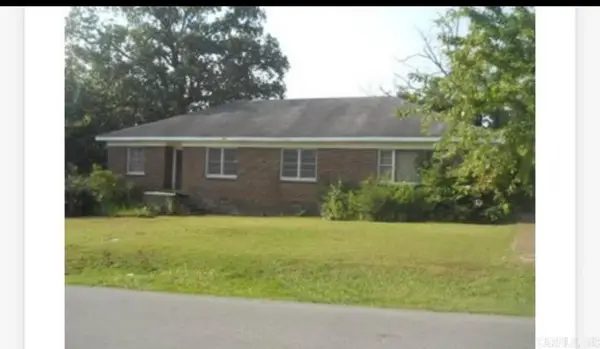 $140,000Active4 beds 2 baths2,032 sq. ft.
$140,000Active4 beds 2 baths2,032 sq. ft.1680 Case Street, Batesville, AR 72501
MLS# 25048275Listed by: VENTURE REALTY GROUP - BATESVILLE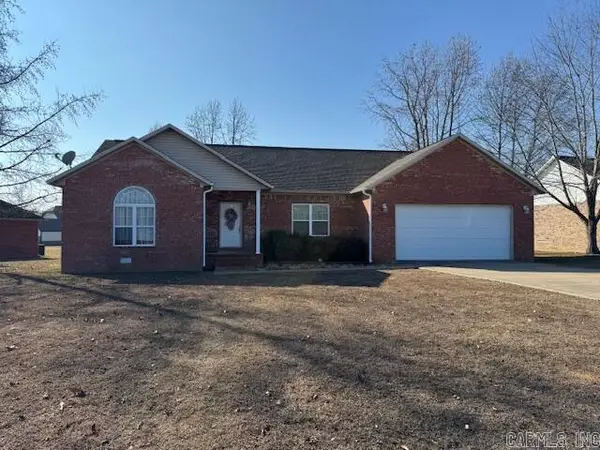 $270,000Active3 beds 2 baths1,881 sq. ft.
$270,000Active3 beds 2 baths1,881 sq. ft.1941 Polk Bayou Loop, Batesville, AR 72501
MLS# 25048162Listed by: CHOICE REALTY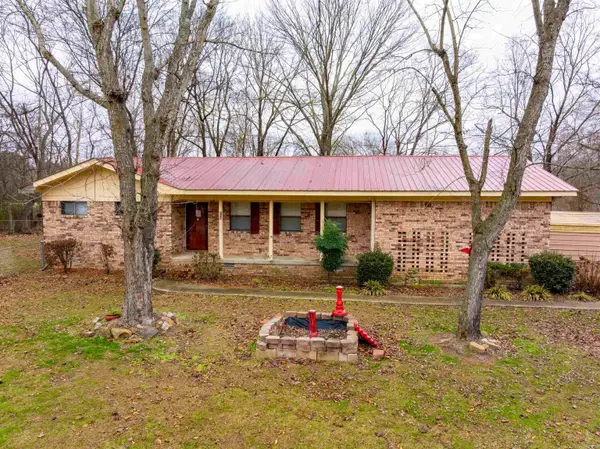 $165,000Active2 beds 2 baths1,440 sq. ft.
$165,000Active2 beds 2 baths1,440 sq. ft.112 Stacey Drive, Batesville, AR 72501
MLS# 25047708Listed by: MOSSY OAK PROPERTIES SELLING ARKANSAS - SOUTHSIDE $84,900Active2 beds 1 baths960 sq. ft.
$84,900Active2 beds 1 baths960 sq. ft.2640 Cave Creek Road, Batesville, AR 72501
MLS# 25046822Listed by: CHOICE REALTY $310,000Active3 beds 2 baths225 sq. ft.
$310,000Active3 beds 2 baths225 sq. ft.1165 Old Camp Road, Batesville, AR 72501
MLS# 25046819Listed by: CHOICE REALTY $250,000Active0.24 Acres
$250,000Active0.24 AcresAddress Withheld By Seller, Batesville, AR 72501
MLS# 25046432Listed by: PREFERRED REALTY
