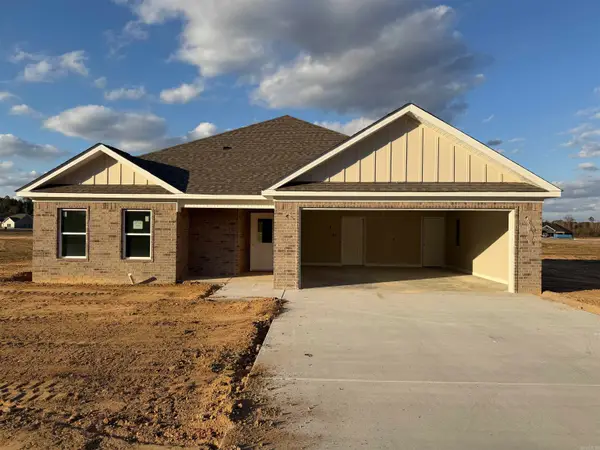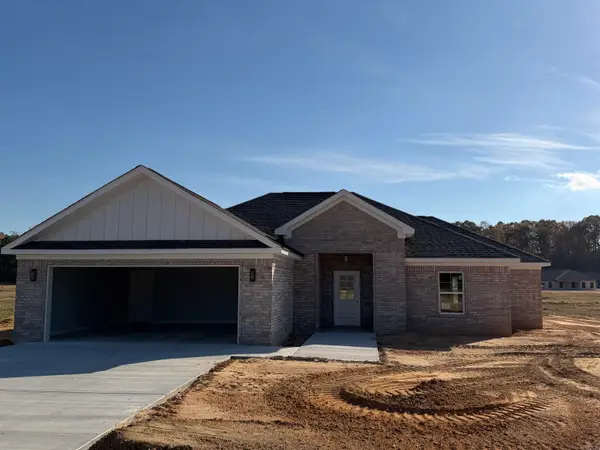1033 Duke Drive, Bauxite, AR 72011
Local realty services provided by:ERA TEAM Real Estate
1033 Duke Drive,Bauxite, AR 72011
$407,000
- 3 Beds
- 3 Baths
- 2,143 sq. ft.
- Single family
- Active
Listed by: matilde lara
Office: cbrpm bryant
MLS#:25046634
Source:AR_CARMLS
Price summary
- Price:$407,000
- Price per sq. ft.:$189.92
About this home
This modern farmhouse boasts a charming combination of style and functionality. With three bedrooms and two and a half baths, it offers plenty of space for family living. The open floor plan enhances the sense of space, making it perfect for both entertaining and day-to-day activities. The durable vinyl flooring throughout adds a contemporary touch while ensuring easy maintenance. Each bedroom features generous walk-in closets, providing ample storage. The vaulted ceilings in the living area and master bedroom create a light-filled, airy environment that adds to the home's appeal. The master suite includes a luxurious walk-in shower, offering a spa-like experience at home. Outside, the expansive yard provides plenty of room for outdoor activities, gardening, or simply enjoying nature. This modern farmhouse combines comfort with elegance, making it an inviting retreat for modern living. More pictures to come!
Contact an agent
Home facts
- Year built:2025
- Listing ID #:25046634
- Added:6 day(s) ago
- Updated:November 28, 2025 at 01:12 PM
Rooms and interior
- Bedrooms:3
- Total bathrooms:3
- Full bathrooms:2
- Half bathrooms:1
- Living area:2,143 sq. ft.
Heating and cooling
- Cooling:Central Cool-Electric
- Heating:Central Heat-Electric, Heat Pump, Space Heater-Electric
Structure and exterior
- Roof:Architectural Shingle
- Year built:2025
- Building area:2,143 sq. ft.
- Lot area:1.12 Acres
Utilities
- Water:Water Heater-Electric
- Sewer:Septic
Finances and disclosures
- Price:$407,000
- Price per sq. ft.:$189.92
New listings near 1033 Duke Drive
- New
 $264,700Active3 beds 2 baths1,525 sq. ft.
$264,700Active3 beds 2 baths1,525 sq. ft.130 Joy Street, Bauxite, AR 72011
MLS# 25047054Listed by: CBRPM BRYANT - New
 $199,475Active3 beds 2 baths1,248 sq. ft.
$199,475Active3 beds 2 baths1,248 sq. ft.7040 Potomac Trail, Bauxite, AR 72011
MLS# 25046427Listed by: LENNAR REALTY - New
 $209,680Active3 beds 2 baths1,373 sq. ft.
$209,680Active3 beds 2 baths1,373 sq. ft.7057 Potomac Trail, Bauxite, AR 72011
MLS# 25046428Listed by: LENNAR REALTY - New
 $221,650Active3 beds 2 baths1,651 sq. ft.
$221,650Active3 beds 2 baths1,651 sq. ft.7065 Potomac Trail, Bauxite, AR 72011
MLS# 25046429Listed by: LENNAR REALTY - New
 $205,305Active3 beds 2 baths1,301 sq. ft.
$205,305Active3 beds 2 baths1,301 sq. ft.7041 Potomac Trail, Bauxite, AR 72011
MLS# 25046431Listed by: LENNAR REALTY - New
 $214,800Active3 beds 2 baths1,442 sq. ft.
$214,800Active3 beds 2 baths1,442 sq. ft.7048 Potomac Trail, Bauxite, AR 72011
MLS# 25046436Listed by: LENNAR REALTY - New
 $299,900Active3 beds 2 baths1,624 sq. ft.
$299,900Active3 beds 2 baths1,624 sq. ft.1125 Duke Drive, Bauxite, AR 72011
MLS# 25046348Listed by: BAXLEY-PENFIELD-MOUDY REALTORS - New
 $321,000Active3 beds 2 baths1,720 sq. ft.
$321,000Active3 beds 2 baths1,720 sq. ft.1117 Duke Drive, Bauxite, AR 72011
MLS# 25046201Listed by: BAXLEY-PENFIELD-MOUDY REALTORS  $309,900Active3 beds 2 baths1,654 sq. ft.
$309,900Active3 beds 2 baths1,654 sq. ft.1041 Duke Drive, Bauxite, AR 72011
MLS# 25045777Listed by: BAXLEY-PENFIELD-MOUDY REALTORS
