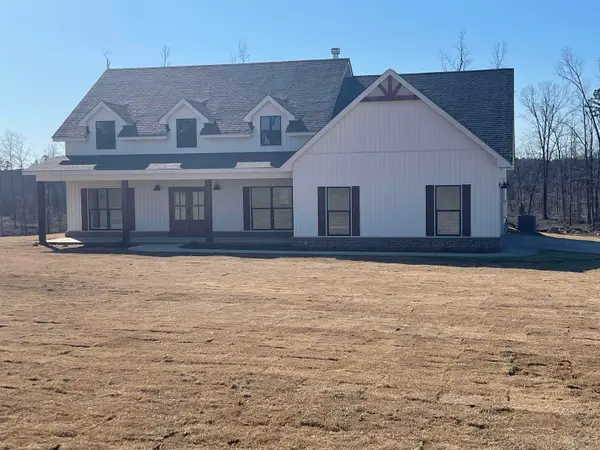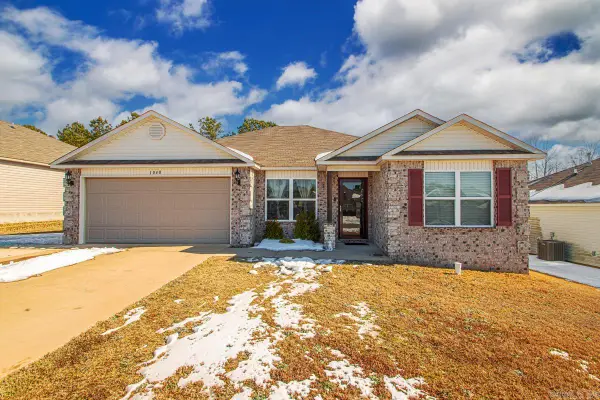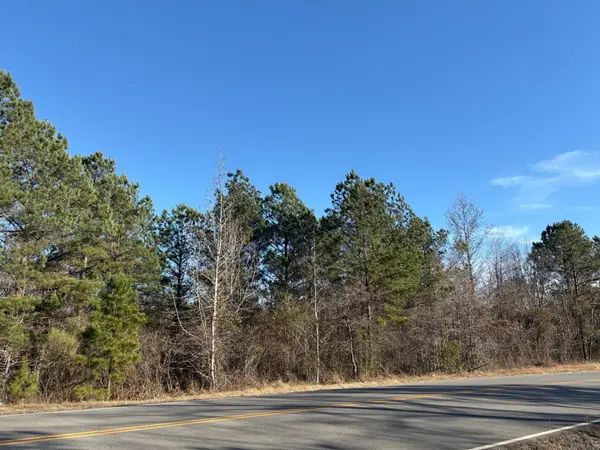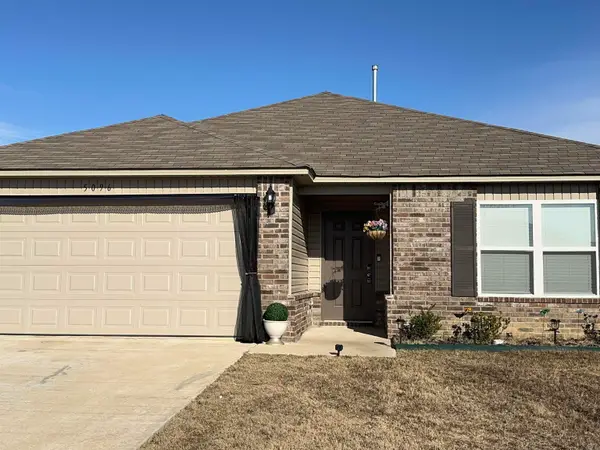1045 Scarlett Lane, Bauxite, AR 72011
Local realty services provided by:ERA Doty Real Estate
1045 Scarlett Lane,Bauxite, AR 72011
$586,500
- 5 Beds
- 7 Baths
- 4,717 sq. ft.
- Single family
- Active
Listed by: brandon bruning, shelly lisko
Office: lpt realty
MLS#:26005587
Source:AR_CARMLS
Price summary
- Price:$586,500
- Price per sq. ft.:$124.34
About this home
Welcome to your dream home in Bauxite—an extraordinary custom-built 5-bedroom, 7-bathroom home that truly feels like a modern-day castle on 2.20 acres! From the moment you enter, you're greeted by soaring ceilings, intricate coffered details, and an abundance of natural light streaming through oversized windows, creating a grand and inviting atmosphere. The open-concept kitchen features freshly painted cabinetry, elegant marble countertops, and effortless flow into expansive living and dining areas. Retreat to the primary suite, complete with a private sitting area, spa-inspired en-suite bath, and a walk-in closet. Each additional bedroom includes its own private en-suite, ensuring comfort and privacy for family and guests alike. Enjoy movie nights in the dedicated theater room or take advantage of the unfinished basement, offering limitless potential to create your ideal space. Step outside to a backyard oasis including a covered patio, an outdoor kitchen with built-in grill and Blackstone, and a sparkling in-ground pool. With fresh paint and new flooring throughout this one of a kind estate is move-in ready and waiting for its new owners! Schedule your showing today!
Contact an agent
Home facts
- Year built:2009
- Listing ID #:26005587
- Added:412 day(s) ago
- Updated:February 16, 2026 at 11:10 PM
Rooms and interior
- Bedrooms:5
- Total bathrooms:7
- Full bathrooms:4
- Half bathrooms:3
- Living area:4,717 sq. ft.
Heating and cooling
- Cooling:Mini Split, Zoned Units
- Heating:Mini Split, Zoned Units
Structure and exterior
- Roof:Architectural Shingle
- Year built:2009
- Building area:4,717 sq. ft.
- Lot area:2.2 Acres
Utilities
- Water:Water Heater-Electric
- Sewer:Septic
Finances and disclosures
- Price:$586,500
- Price per sq. ft.:$124.34
- Tax amount:$4,357
New listings near 1045 Scarlett Lane
- New
 $415,000Active3 beds 2 baths2,217 sq. ft.
$415,000Active3 beds 2 baths2,217 sq. ft.10557 W Miller Sardis, Bauxite, AR 72011
MLS# 26005472Listed by: OLD SOUTH REALTY - New
 $120,000Active3 beds 1 baths1,008 sq. ft.
$120,000Active3 beds 1 baths1,008 sq. ft.4616 Edison Ave, Bauxite, AR 72011
MLS# 26005284Listed by: IREALTY ARKANSAS - SHERWOOD  $375,000Active4 beds 2 baths2,240 sq. ft.
$375,000Active4 beds 2 baths2,240 sq. ft.9056 Creek View, Bauxite, AR 72011
MLS# 26004532Listed by: CRYE-LEIKE REALTORS BENTON BRANCH $210,000Active4 beds 2 baths1,499 sq. ft.
$210,000Active4 beds 2 baths1,499 sq. ft.1040 Santa Fe Trl, Bauxite, AR 72011
MLS# 26004397Listed by: IREALTY ARKANSAS - BENTON $213,900Active4 beds 2 baths1,496 sq. ft.
$213,900Active4 beds 2 baths1,496 sq. ft.7033 Potomac Trail, Bauxite, AR 72011
MLS# 26004375Listed by: LENNAR REALTY $196,900Active3 beds 2 baths1,248 sq. ft.
$196,900Active3 beds 2 baths1,248 sq. ft.7025 Potomac Trail, Bauxite, AR 72011
MLS# 26004378Listed by: LENNAR REALTY $198,900Active3 beds 2 baths1,248 sq. ft.
$198,900Active3 beds 2 baths1,248 sq. ft.7009 Potomac Trail, Bauxite, AR 72011
MLS# 26004379Listed by: LENNAR REALTY $203,850Active3 beds 2 baths1,373 sq. ft.
$203,850Active3 beds 2 baths1,373 sq. ft.7017 Potomac Trail, Bauxite, AR 72011
MLS# 26004380Listed by: LENNAR REALTY $82,000Active1.84 Acres
$82,000Active1.84 AcresLot 209 Parkway Trails, Bauxite, AR 72011
MLS# 26003876Listed by: KELLER WILLIAMS REALTY $211,900Active3 beds 2 baths1,382 sq. ft.
$211,900Active3 beds 2 baths1,382 sq. ft.5096 Red Fox Trl, Bauxite, AR 72011
MLS# 26002980Listed by: CHARLOTTE JOHN COMPANY (LITTLE ROCK)

