1045 Scarlett Lane, Bauxite, AR 72011
Local realty services provided by:ERA TEAM Real Estate
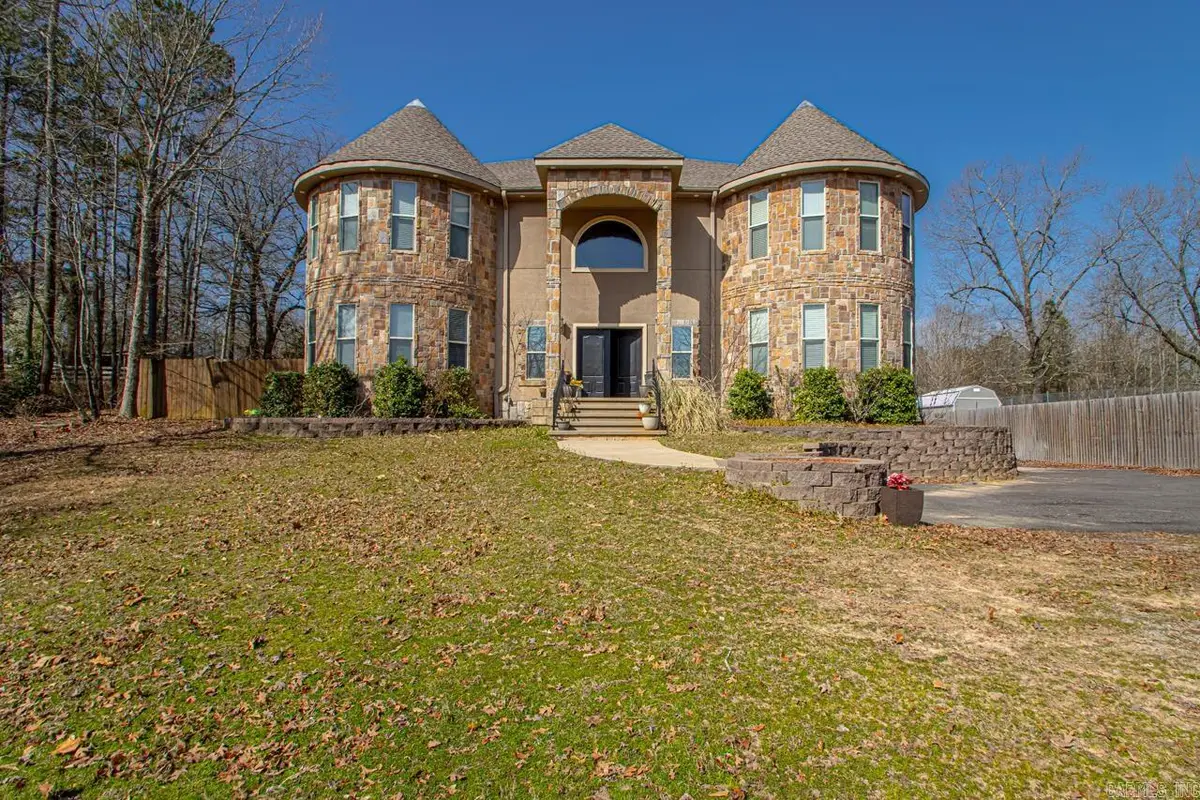


1045 Scarlett Lane,Bauxite, AR 72011
$589,900
- 5 Beds
- 7 Baths
- 4,717 sq. ft.
- Single family
- Active
Listed by:ray ellen
Office:real broker
MLS#:25010253
Source:AR_CARMLS
Price summary
- Price:$589,900
- Price per sq. ft.:$125.06
About this home
Step into a home fit for royalty—this stunning 5-bedroom, 7-bathroom custom-built estate in Bauxite is truly a castle. Grand, soaring ceilings and intricate coffered details create an air of elegance, while oversized windows flood the home with natural light. The open-concept kitchen features freshly painted cabinetry, marble countertops, and seamless flow into spacious living and dining areas—perfect for entertaining. The luxurious primary suite offers a private sitting area, spa-like en-suite, and a walk-in closet fit for a king or queen. Each bedroom boasts its own en-suite for ultimate comfort. A dedicated theater room brings the big screen home, while the unfinished basement offers endless possibilities. Outside, your personal paradise awaits. The resort-style backyard features a covered patio, a full outdoor kitchen with a built-in grill and Blackstone, and a sparkling in-ground pool—perfect for summer days and evening gatherings. With fresh paint and updated flooring, this castle is ready for its next ruler!
Contact an agent
Home facts
- Year built:2009
- Listing Id #:25010253
- Added:154 day(s) ago
- Updated:August 18, 2025 at 11:09 PM
Rooms and interior
- Bedrooms:5
- Total bathrooms:7
- Full bathrooms:4
- Half bathrooms:3
- Living area:4,717 sq. ft.
Heating and cooling
- Cooling:Mini Split, Zoned Units
- Heating:Mini Split, Zoned Units
Structure and exterior
- Roof:Architectural Shingle
- Year built:2009
- Building area:4,717 sq. ft.
- Lot area:2.2 Acres
Utilities
- Water:Water Heater-Electric
- Sewer:Septic
Finances and disclosures
- Price:$589,900
- Price per sq. ft.:$125.06
- Tax amount:$2,509
New listings near 1045 Scarlett Lane
- New
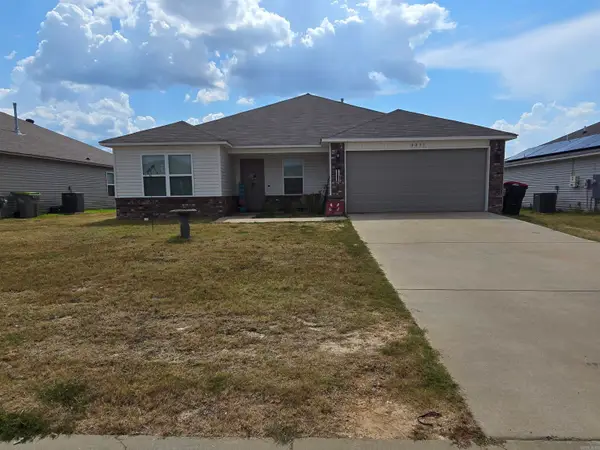 $225,000Active4 beds 2 baths1,640 sq. ft.
$225,000Active4 beds 2 baths1,640 sq. ft.4033 Kings River Trail, Bauxite, AR 72011
MLS# 25032847Listed by: FIRST NATIONAL REALTY - New
 $260,000Active3 beds 2 baths1,780 sq. ft.
$260,000Active3 beds 2 baths1,780 sq. ft.24919 S Sardis Road, Bauxite, AR 72011
MLS# 25032309Listed by: MOVE REALTY - New
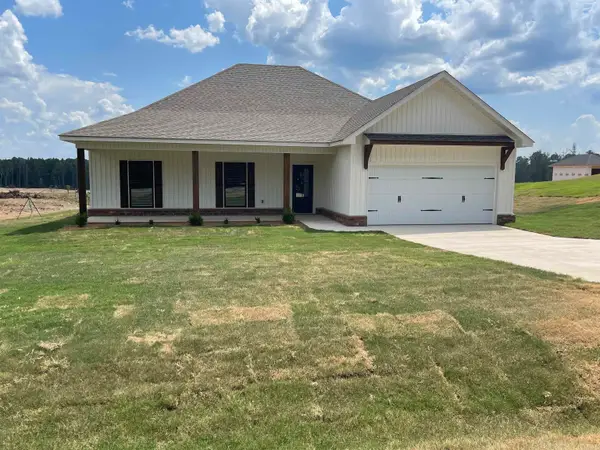 $314,900Active3 beds 2 baths1,723 sq. ft.
$314,900Active3 beds 2 baths1,723 sq. ft.10699 W Miller Sardis Road, Bauxite, AR 72011
MLS# 25032183Listed by: OLD SOUTH REALTY - New
 $320,000Active3 beds 2 baths1,910 sq. ft.
$320,000Active3 beds 2 baths1,910 sq. ft.2096 Creekwood Circle, Bauxite, AR 72011
MLS# 25031686Listed by: ROCHELL REAL ESTATE GROUP 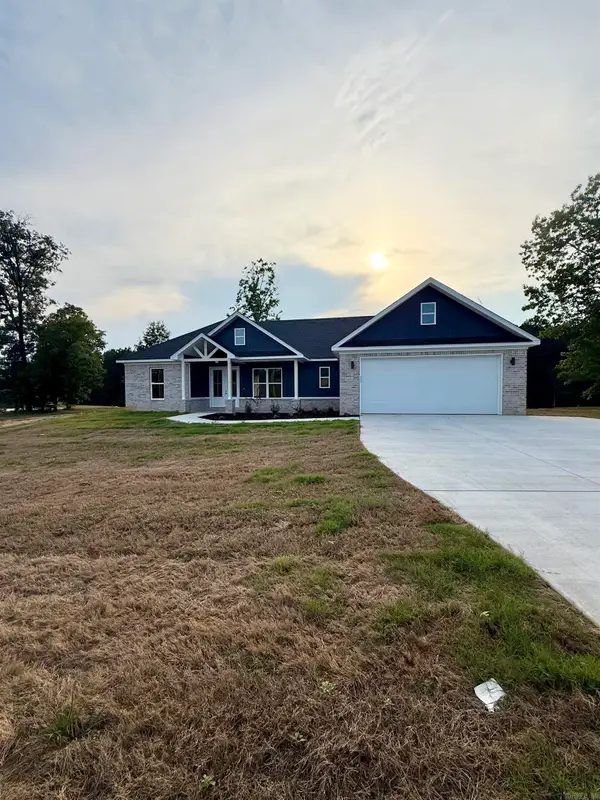 $387,900Active4 beds 2 baths2,140 sq. ft.
$387,900Active4 beds 2 baths2,140 sq. ft.Address Withheld By Seller, Bauxite, AR 72011
MLS# 25031484Listed by: IREALTY ARKANSAS - BENTON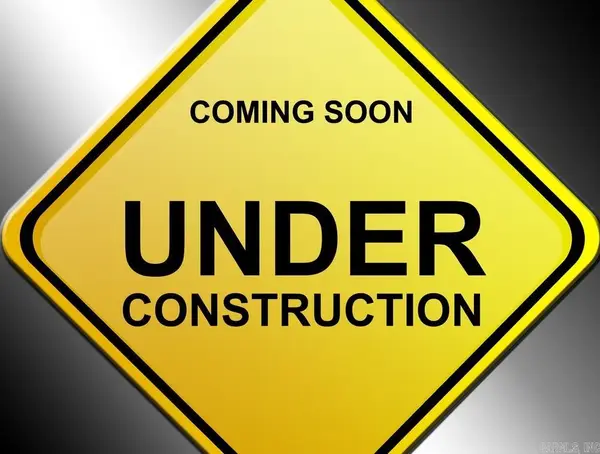 $453,000Active4 beds 2 baths2,560 sq. ft.
$453,000Active4 beds 2 baths2,560 sq. ft.4061 Creek Top, Bauxite, AR 72011
MLS# 25031485Listed by: MOORE AND CO., REALTORS - BENTON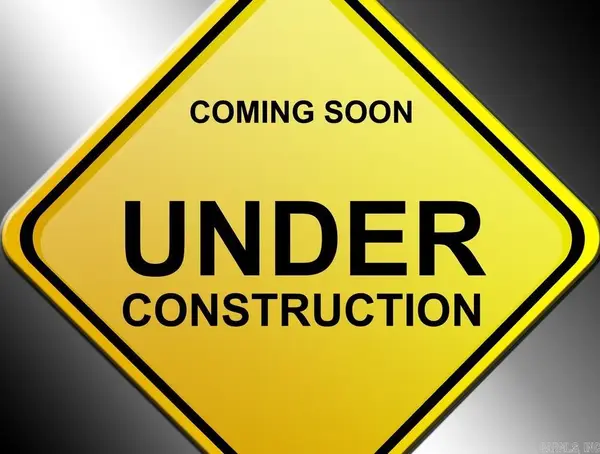 $449,000Active4 beds 3 baths2,500 sq. ft.
$449,000Active4 beds 3 baths2,500 sq. ft.9012 Creekview, Bauxite, AR 72011
MLS# 25031486Listed by: MOORE AND CO., REALTORS - BENTON $369,900Active3 beds 2 baths1,999 sq. ft.
$369,900Active3 beds 2 baths1,999 sq. ft.1160 Duke Drive, Bauxite, AR 72011
MLS# 25030794Listed by: BAXLEY-PENFIELD-MOUDY REALTORS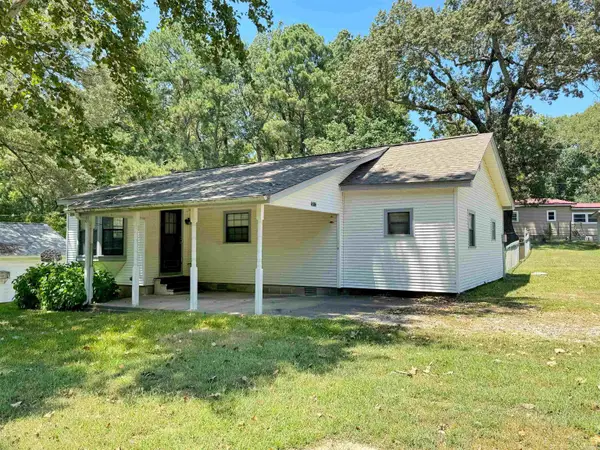 $119,999Active3 beds 1 baths1,221 sq. ft.
$119,999Active3 beds 1 baths1,221 sq. ft.5612 Maple Street, Bauxite, AR 72011
MLS# 25030461Listed by: REALTY ONE GROUP - PINNACLE $205,000Active3 beds 2 baths1,434 sq. ft.
$205,000Active3 beds 2 baths1,434 sq. ft.530 Wisteria Drive, Bauxite, AR 72011
MLS# 25030339Listed by: CHARLOTTE JOHN COMPANY (LITTLE ROCK)
