4024 Creek Top, Bauxite, AR 72011
Local realty services provided by:ERA Doty Real Estate
4024 Creek Top,Bauxite, AR 72011
$398,900
- 4 Beds
- 3 Baths
- 2,238 sq. ft.
- Single family
- Active
Listed by: carlie ross
Office: century 21 parker & scroggins realty - benton
MLS#:25041172
Source:AR_CARMLS
Price summary
- Price:$398,900
- Price per sq. ft.:$178.24
About this home
Fall in love with 4024 Creek Top in the lovely Plantation Hills neighborhood! This 4-bed, 3 bath beauty on 1.01 acres offers 2238 sq ft of modern comfort and charm. Striking Hardie board and brick exterior, beautiful luxury vinyl floors, and an open-concept layout with a wood-burning fireplace (easy gas log starter!) make entertaining a breeze. Upgraded hardware throughout adds lovely details, and foam insultation is an added bonus for comfort and efficiency. The oversized pantry is a chef's dream, and spacious bedrooms offer room for everyone. The split floor plan gives privacy to the master suite with a freestanding tub and walk-in shower, while the guest bath features a tiled shower/tub combo for an upgraded feel. This home won't last long. Schedule a showing! This could be your forever home. Professional pictures to come- December 31st.
Contact an agent
Home facts
- Year built:2025
- Listing ID #:25041172
- Added:78 day(s) ago
- Updated:December 31, 2025 at 03:32 PM
Rooms and interior
- Bedrooms:4
- Total bathrooms:3
- Full bathrooms:3
- Living area:2,238 sq. ft.
Heating and cooling
- Cooling:Central Cool-Electric
- Heating:Central Heat-Electric
Structure and exterior
- Roof:Architectural Shingle
- Year built:2025
- Building area:2,238 sq. ft.
- Lot area:1.01 Acres
Utilities
- Water:Water Heater-Electric, Water-Public
- Sewer:Septic
Finances and disclosures
- Price:$398,900
- Price per sq. ft.:$178.24
- Tax amount:$483
New listings near 4024 Creek Top
- New
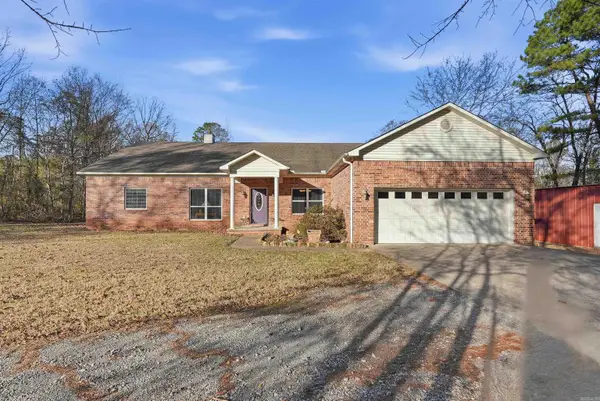 $400,000Active3 beds 2 baths2,321 sq. ft.
$400,000Active3 beds 2 baths2,321 sq. ft.2121 Donham, Bauxite, AR 72011
MLS# 25049779Listed by: REALTY ONE GROUP - PINNACLE - New
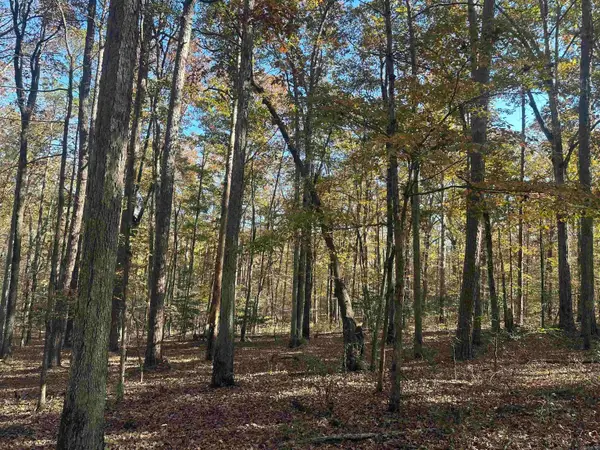 $195,000Active40 Acres
$195,000Active40 AcresAddress Withheld By Seller, Bauxite, AR 72011
MLS# 25049661Listed by: UNITED COUNTRY - NEELEY FORESTRY SERVICE  $214,005Active3 beds 2 baths1,612 sq. ft.
$214,005Active3 beds 2 baths1,612 sq. ft.7016 Potomac Trail, Bauxite, AR 72011
MLS# 25049414Listed by: LENNAR REALTY $204,450Active3 beds 2 baths1,442 sq. ft.
$204,450Active3 beds 2 baths1,442 sq. ft.7049 Potomac Trail, Bauxite, AR 72011
MLS# 25049416Listed by: LENNAR REALTY $219,780Active4 beds 2 baths1,699 sq. ft.
$219,780Active4 beds 2 baths1,699 sq. ft.7008 Potomac Trail, Bauxite, AR 72011
MLS# 25049417Listed by: LENNAR REALTY $284,900Active3 beds 2 baths1,623 sq. ft.
$284,900Active3 beds 2 baths1,623 sq. ft.436 Main St, Bauxite, AR 72011
MLS# 25049326Listed by: CBRPM BRYANT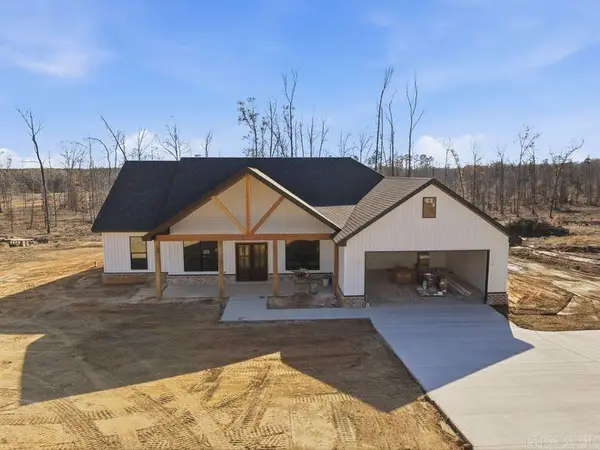 $361,000Active3 beds 2 baths1,968 sq. ft.
$361,000Active3 beds 2 baths1,968 sq. ft.10589 West Miller, Bauxite, AR 72011
MLS# 25048893Listed by: BAILEY & COMPANY REAL ESTATE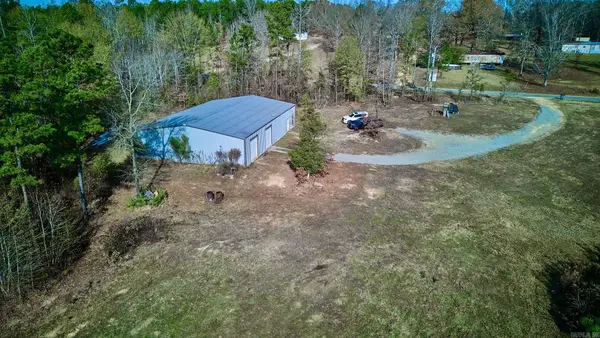 $395,000Active3 beds 2 baths1,800 sq. ft.
$395,000Active3 beds 2 baths1,800 sq. ft.Address Withheld By Seller, Bauxite, AR 72011
MLS# 25048761Listed by: CBRPM BRYANT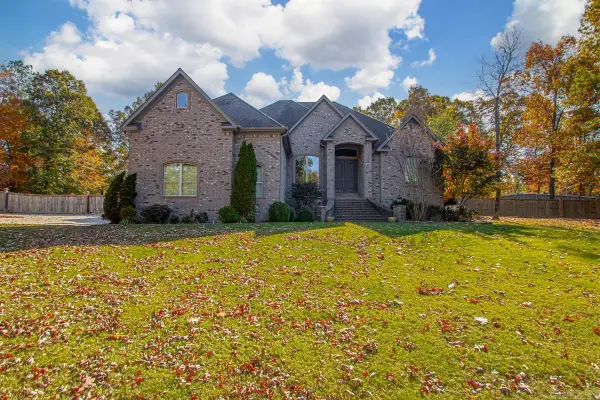 $699,900Active4 beds 3 baths3,434 sq. ft.
$699,900Active4 beds 3 baths3,434 sq. ft.4188 Serene Drive, Bauxite, AR 72011
MLS# 25048513Listed by: TRUMAN BALL REAL ESTATE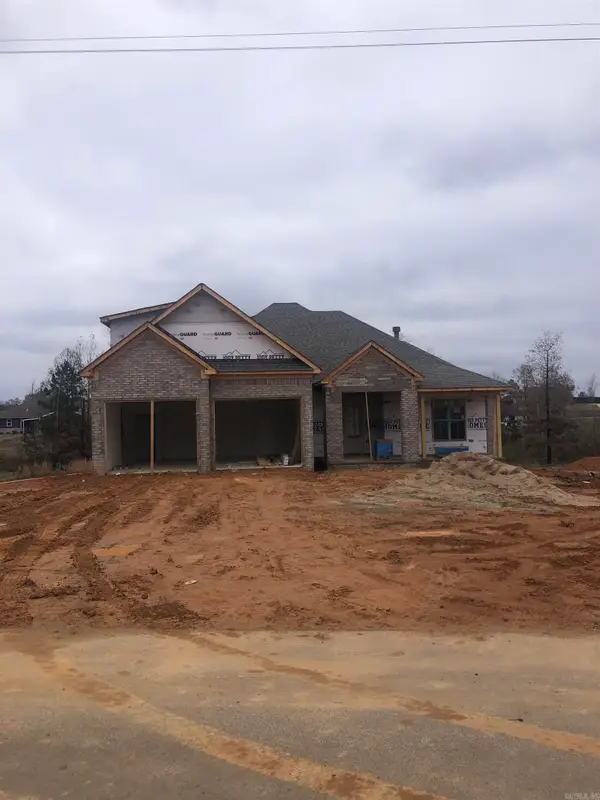 $419,675Active3 beds 3 baths2,271 sq. ft.
$419,675Active3 beds 3 baths2,271 sq. ft.9057 Creek View, Bauxite, AR 72011
MLS# 25047580Listed by: ANCHOR & OAK REALTY GROUP
