4927 Hickory Nut Ln, Bauxite, AR 72011
Local realty services provided by:ERA Doty Real Estate
4927 Hickory Nut Ln,Bauxite, AR 72011
$374,900
- 4 Beds
- 2 Baths
- 2,476 sq. ft.
- Single family
- Active
Listed by: albert harris
Office: exp realty
MLS#:25038849
Source:AR_CARMLS
Price summary
- Price:$374,900
- Price per sq. ft.:$151.41
About this home
Beautiful home with a Huge Shop and RV Storage! This home has a fantastic split floor plan with plenty of natural light including 4BR & 2BA down and a Bonus Room upstairs all spanning 2,476 sq ft in the Hickory Nut Ridge subdivision in Bauxite! The living room features a Beautiful Gas Fireplace (propane) providing warm comfort during those chilling seasons. The upstairs Bonus Room can be set-up as a Home Office, Family Room, Bedroom, or other. The spacious kitchen features a Large Eat-In area (great for entertaining), Granite Countertops with Breakfast Bar, Under Cabinet Lighting, Gas stove, Large Walk-In Pantry, Deep Drawers, and drawer space to keep appliances for a clean counter. The Primary Bedroom has a beautiful Triple Tray Ceiling, Custom Tiled Shower, Jacuzzi Tub, Private Water Closet, Double Vanities, and a Huge Walk-in Closet! Covered patio/deck backs to greenspace! The foam-insulated and heated shop measures a huge 24.7’ x 37.75’! Adjacent covered RV storage with electrical hookup measures 17.8’ x 43.75’. Solar panels virtually eliminate the electric bill! Gas stove and Fireplace are propane-fueled. Make this fabulous home yours – schedule a private tour today!
Contact an agent
Home facts
- Year built:2016
- Listing ID #:25038849
- Added:48 day(s) ago
- Updated:November 15, 2025 at 04:58 PM
Rooms and interior
- Bedrooms:4
- Total bathrooms:2
- Full bathrooms:2
- Living area:2,476 sq. ft.
Heating and cooling
- Cooling:Central Cool-Electric, Mini Split, Zoned Units
- Heating:Central Heat-Electric, Heat Pump, Mini Split, Zoned Units
Structure and exterior
- Roof:Architectural Shingle
- Year built:2016
- Building area:2,476 sq. ft.
- Lot area:1.21 Acres
Schools
- High school:Bauxite
- Middle school:Bauxite
- Elementary school:Pine Haven
Utilities
- Water:Water Heater-Electric, Water-Public
- Sewer:Septic
Finances and disclosures
- Price:$374,900
- Price per sq. ft.:$151.41
- Tax amount:$2,207 (2024)
New listings near 4927 Hickory Nut Ln
- New
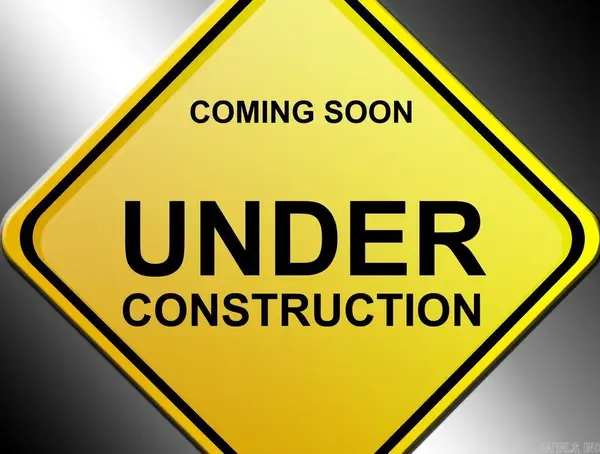 $345,000Active3 beds 2 baths1,851 sq. ft.
$345,000Active3 beds 2 baths1,851 sq. ft.9033 Creek View, Bauxite, AR 72011
MLS# 25045383Listed by: ANCHOR & OAK REALTY GROUP - New
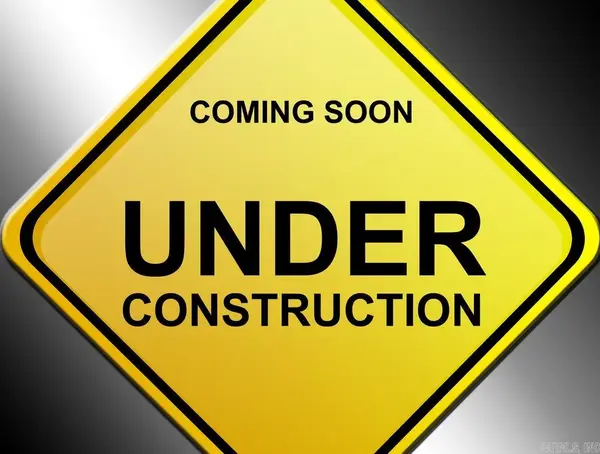 $375,000Active4 beds 3 baths2,034 sq. ft.
$375,000Active4 beds 3 baths2,034 sq. ft.9041 Creek View, Bauxite, AR 72011
MLS# 25045388Listed by: ANCHOR & OAK REALTY GROUP - New
 $455,000Active4 beds 2 baths2,560 sq. ft.
$455,000Active4 beds 2 baths2,560 sq. ft.4061 Creek Top, Bauxite, AR 72011
MLS# 25045381Listed by: ANCHOR & OAK REALTY GROUP - New
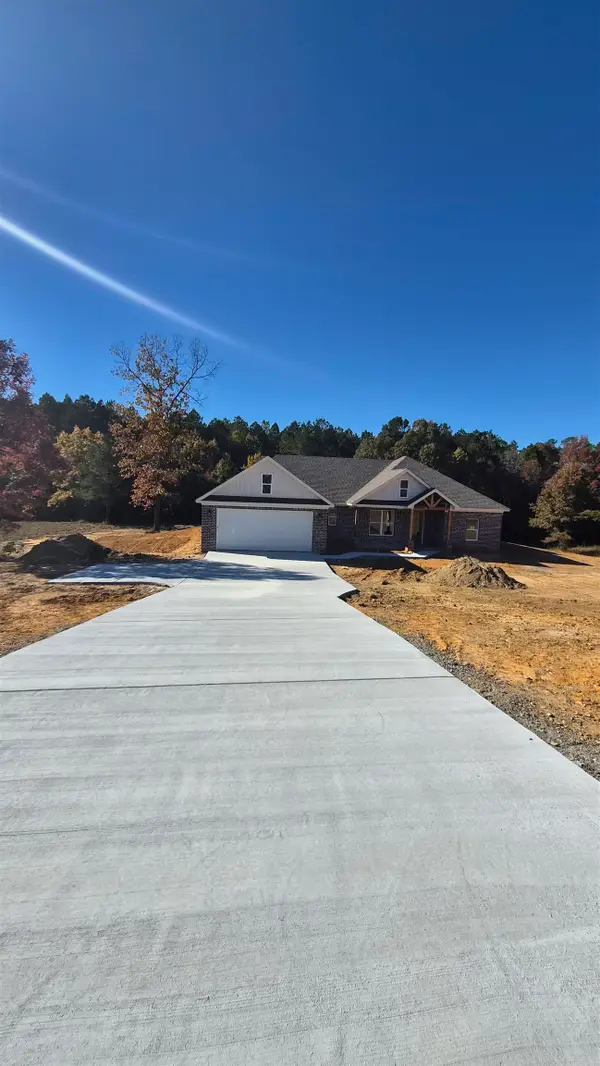 $387,900Active4 beds 2 baths2,140 sq. ft.
$387,900Active4 beds 2 baths2,140 sq. ft.4080 Creek Top, Bauxite, AR 72011
MLS# 25044841Listed by: ADKINS & ASSOCIATES REAL ESTATE - New
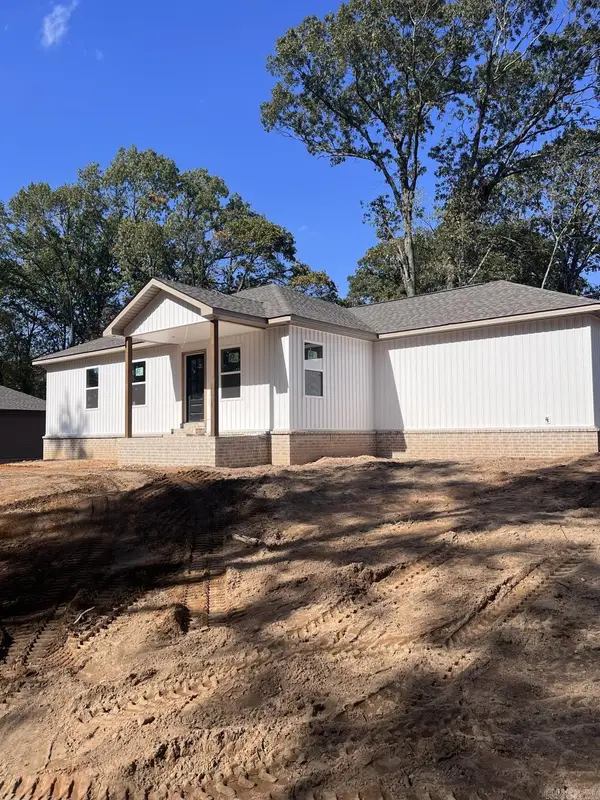 $259,900Active3 beds 2 baths1,525 sq. ft.
$259,900Active3 beds 2 baths1,525 sq. ft.499 Main Street, Bauxite, AR 72011
MLS# 25044597Listed by: CBRPM BRYANT - New
 $365,000Active3 beds 2 baths2,200 sq. ft.
$365,000Active3 beds 2 baths2,200 sq. ft.5429 Dew Trail, Bauxite, AR 72011
MLS# 25044088Listed by: BAXLEY-PENFIELD-MOUDY REALTORS 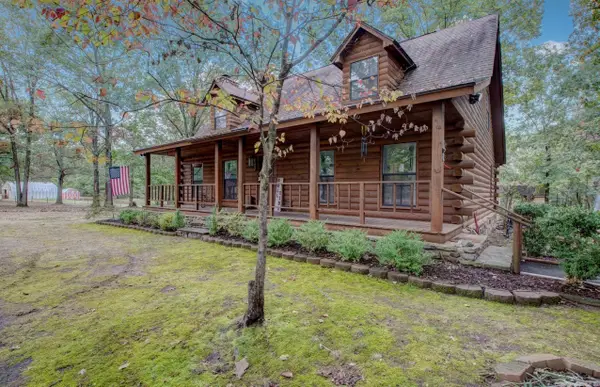 $339,999Active3 beds 2 baths1,872 sq. ft.
$339,999Active3 beds 2 baths1,872 sq. ft.4924 N Detonti Road, Bauxite, AR 72011
MLS# 25043612Listed by: MID SOUTH REALTY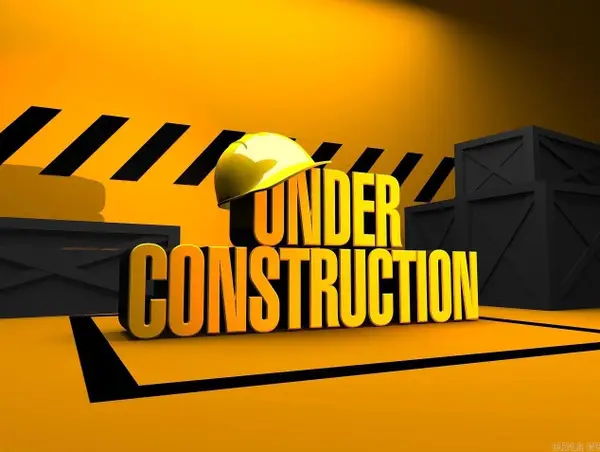 $225,355Active4 beds 2 baths1,699 sq. ft.
$225,355Active4 beds 2 baths1,699 sq. ft.7056 Potomac Trail, Bauxite, AR 72011
MLS# 25043438Listed by: LENNAR REALTY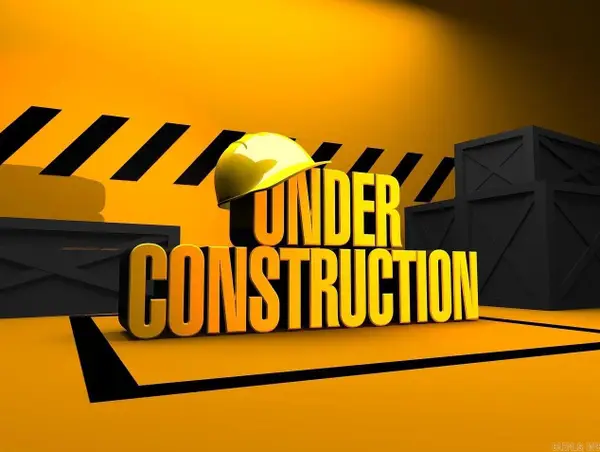 $221,730Active3 beds 2 baths1,651 sq. ft.
$221,730Active3 beds 2 baths1,651 sq. ft.7024 Potomac Trail, Bauxite, AR 72011
MLS# 25043441Listed by: LENNAR REALTY $625,000Active4 beds 3 baths2,610 sq. ft.
$625,000Active4 beds 3 baths2,610 sq. ft.11647 Mars Hill Road, Bauxite, AR 72011
MLS# 25043136Listed by: RE/MAX ELITE SALINE COUNTY
