600 Hiram Drive, Bauxite, AR 72011
Local realty services provided by:ERA Doty Real Estate
600 Hiram Drive,Bauxite, AR 72011
$394,900
- 5 Beds
- 3 Baths
- 2,900 sq. ft.
- Single family
- Active
Listed by: teresa cogovan
Office: halsey real estate - benton
MLS#:25044535
Source:AR_CARMLS
Price summary
- Price:$394,900
- Price per sq. ft.:$136.17
About this home
Amazing Newer home in Bauxite school district!!! First floor has large great room with an inviting fireplace to get cozy by and open to kitchen and dining. Granite counter tops with a farm house sink, pantry, lots of cabinets and gas stove. Also master suite downstairs, a full bathroom and large pantry in the kitchen. This amazing home has 4 bedrooms upstairs and 2 full bathrooms. One of the rooms upstairs has a wet bar area which this room could be a movie or bonus room or a bedroom. The upstairs also features a locking half barn door to block off the stairs at the top. There is a full bathroom downstairs as well. This open floor plan opens to the back yard which features a 10 X 17 ft deck in backyard and the private deck also has gas hook up and TV hook up as well. There is also another large deck attached to the above ground pool. Don't forget there is a matching storage building that stays as well. This beautiful home also has High speed internet. This gorgeous home is a must see!!!!! You don't want to miss this one!!! Call me or your agent to schedule a showing and lets make this your new home!!! Pool and shed to convey with the house.
Contact an agent
Home facts
- Year built:2022
- Listing ID #:25044535
- Added:200 day(s) ago
- Updated:November 17, 2025 at 03:39 PM
Rooms and interior
- Bedrooms:5
- Total bathrooms:3
- Full bathrooms:3
- Living area:2,900 sq. ft.
Heating and cooling
- Cooling:Central Cool-Electric
- Heating:Central Heat-Gas
Structure and exterior
- Roof:Architectural Shingle
- Year built:2022
- Building area:2,900 sq. ft.
- Lot area:0.46 Acres
Utilities
- Water:Water Heater-Gas, Water-Public
- Sewer:Sewer-Public
Finances and disclosures
- Price:$394,900
- Price per sq. ft.:$136.17
- Tax amount:$2,820 (2023)
New listings near 600 Hiram Drive
- New
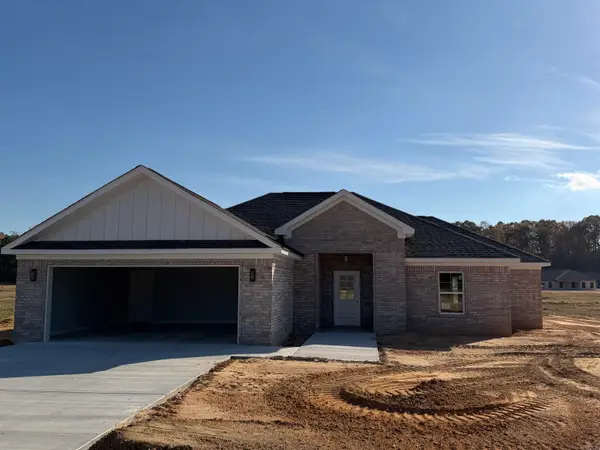 $309,900Active3 beds 2 baths1,654 sq. ft.
$309,900Active3 beds 2 baths1,654 sq. ft.1041 Duke Drive, Bauxite, AR 72011
MLS# 25045777Listed by: BAXLEY-PENFIELD-MOUDY REALTORS - New
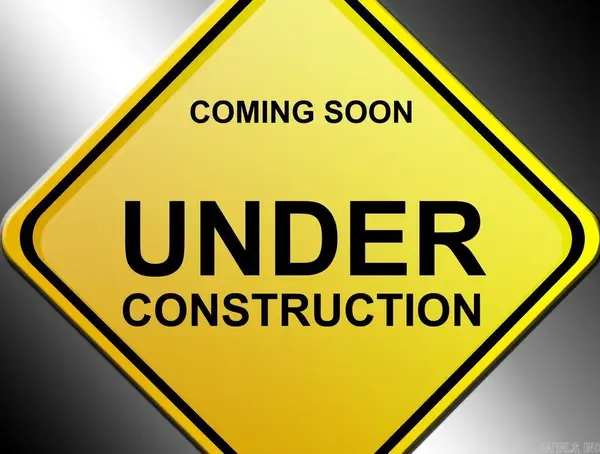 $345,000Active3 beds 2 baths1,851 sq. ft.
$345,000Active3 beds 2 baths1,851 sq. ft.9033 Creek View, Bauxite, AR 72011
MLS# 25045383Listed by: ANCHOR & OAK REALTY GROUP - New
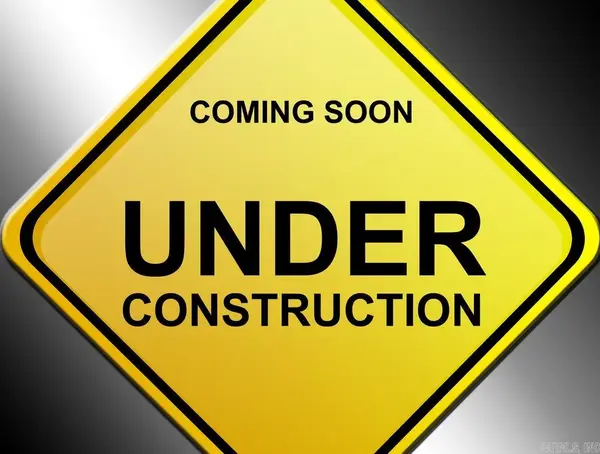 $375,000Active4 beds 3 baths2,034 sq. ft.
$375,000Active4 beds 3 baths2,034 sq. ft.9041 Creek View, Bauxite, AR 72011
MLS# 25045388Listed by: ANCHOR & OAK REALTY GROUP - New
 $455,000Active4 beds 2 baths2,560 sq. ft.
$455,000Active4 beds 2 baths2,560 sq. ft.4061 Creek Top, Bauxite, AR 72011
MLS# 25045381Listed by: ANCHOR & OAK REALTY GROUP - New
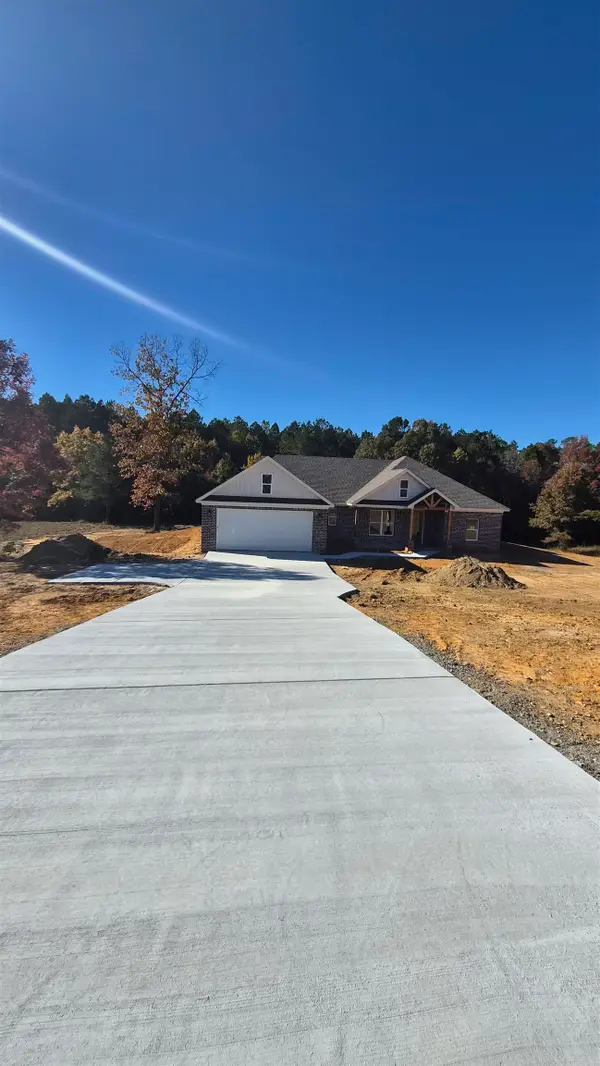 $387,900Active4 beds 2 baths2,140 sq. ft.
$387,900Active4 beds 2 baths2,140 sq. ft.4080 Creek Top, Bauxite, AR 72011
MLS# 25044841Listed by: ADKINS & ASSOCIATES REAL ESTATE - New
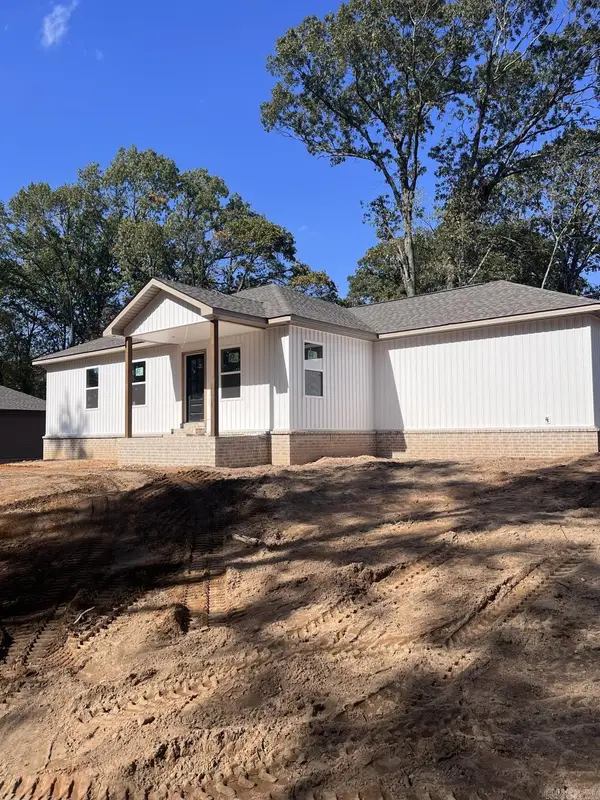 $259,900Active3 beds 2 baths1,525 sq. ft.
$259,900Active3 beds 2 baths1,525 sq. ft.499 Main Street, Bauxite, AR 72011
MLS# 25044597Listed by: CBRPM BRYANT  $365,000Active3 beds 2 baths2,200 sq. ft.
$365,000Active3 beds 2 baths2,200 sq. ft.5429 Dew Trail, Bauxite, AR 72011
MLS# 25044088Listed by: BAXLEY-PENFIELD-MOUDY REALTORS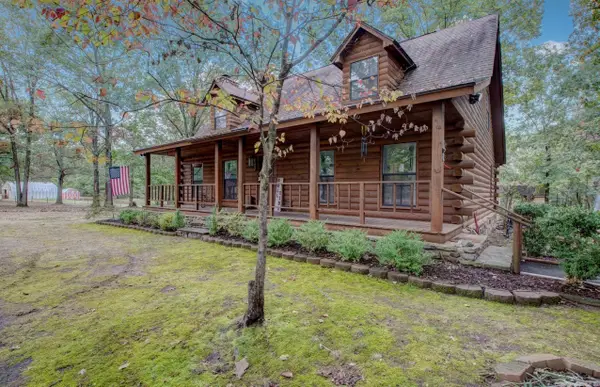 $339,999Active3 beds 2 baths1,872 sq. ft.
$339,999Active3 beds 2 baths1,872 sq. ft.4924 N Detonti Road, Bauxite, AR 72011
MLS# 25043612Listed by: MID SOUTH REALTY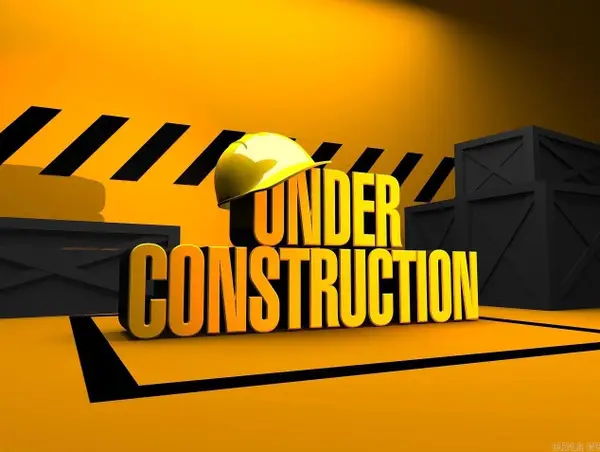 $225,355Active4 beds 2 baths1,699 sq. ft.
$225,355Active4 beds 2 baths1,699 sq. ft.7056 Potomac Trail, Bauxite, AR 72011
MLS# 25043438Listed by: LENNAR REALTY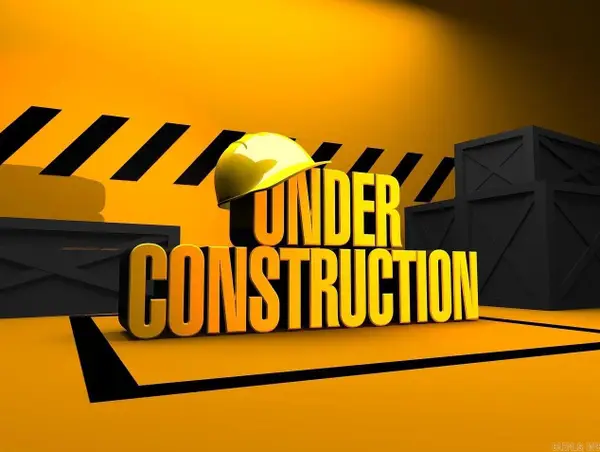 $221,730Active3 beds 2 baths1,651 sq. ft.
$221,730Active3 beds 2 baths1,651 sq. ft.7024 Potomac Trail, Bauxite, AR 72011
MLS# 25043441Listed by: LENNAR REALTY
