664 Hiram Drive, Bauxite, AR 72011
Local realty services provided by:ERA Doty Real Estate
664 Hiram Drive,Bauxite, AR 72011
$499,000
- 3 Beds
- 3 Baths
- 2,888 sq. ft.
- Single family
- Active
Listed by: linette galbraith
Office: mcgraw realtors hsv
MLS#:25030776
Source:AR_CARMLS
Price summary
- Price:$499,000
- Price per sq. ft.:$172.78
About this home
Discover your dream home in this beautifully designed 3-bedroom, 2.5-bathroom residence that's the perfect blend of luxury, comfort, and versatility. This home’s open-concept layout is ideal for both everyday living and entertaining, featuring a spacious living area and a stunning kitchen. The kitchen is a true chef's delight, complete with a large pantry and a built-in bar with seating that’s perfect for casual meals. The adjacent dining room is ready for your next dinner party, and the seamless connection to the living area creates a true open-concept feel. Cozy up on chilly nights by the inviting fireplace. Retreat to the generous primary en-suite, which features a huge walk-in closet and modern finishes. The home also includes a dedicated office for remote work or study. Upstairs, you'll find a versatile bonus room that can be a game room, craft room, or even a fourth bedroom—the choice is yours! Two separate guest bedrooms share a convenient Jack-and-Jill bathroom, ensuring comfort and privacy for everyone. Step outside to your own private retreat. A brand-new inground gunite saltwater pool! This exceptional property combines modern elegance w/ flexibility.
Contact an agent
Home facts
- Year built:2021
- Listing ID #:25030776
- Added:300 day(s) ago
- Updated:January 02, 2026 at 03:39 PM
Rooms and interior
- Bedrooms:3
- Total bathrooms:3
- Full bathrooms:2
- Half bathrooms:1
- Living area:2,888 sq. ft.
Heating and cooling
- Cooling:Central Cool-Electric, Central Cool-Gas, Mini Split
- Heating:Mini Split
Structure and exterior
- Roof:Architectural Shingle
- Year built:2021
- Building area:2,888 sq. ft.
Utilities
- Water:Water-Public
- Sewer:Sewer-Public
Finances and disclosures
- Price:$499,000
- Price per sq. ft.:$172.78
- Tax amount:$3,071
New listings near 664 Hiram Drive
- New
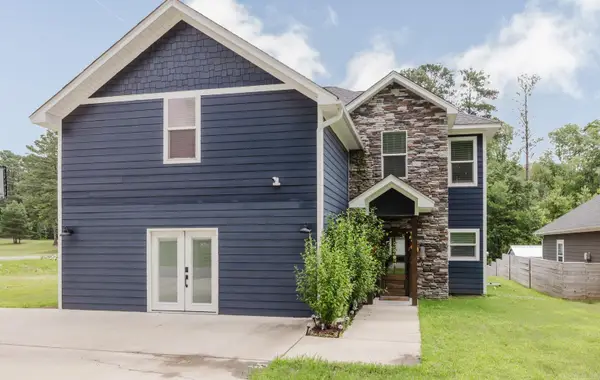 $384,900Active5 beds 3 baths2,900 sq. ft.
$384,900Active5 beds 3 baths2,900 sq. ft.600 Hiram Drive, Bauxite, AR 72011
MLS# 26000140Listed by: HALSEY REAL ESTATE - BENTON - New
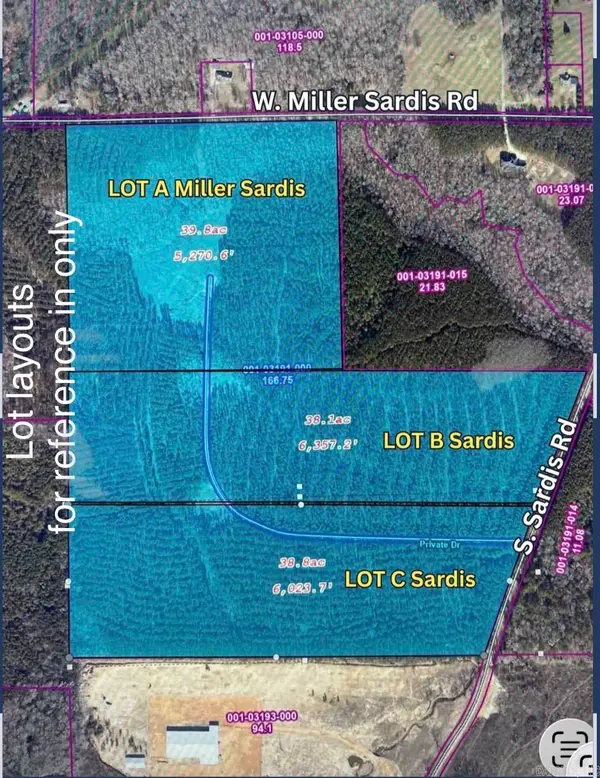 $480,000Active40 Acres
$480,000Active40 Acres40 Acres W Miller Sardis- Lot A Road, Bauxite, AR 72011
MLS# 26000114Listed by: CENTURY 21 PARKER & SCROGGINS REALTY - BENTON - New
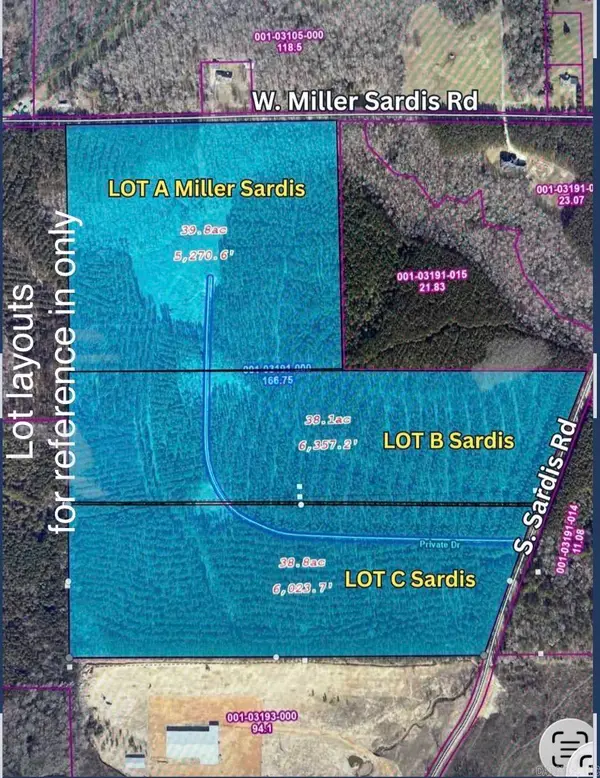 $480,000Active40 Acres
$480,000Active40 Acres40 Acres S Sardis- Lot B Road, Bauxite, AR 72011
MLS# 26000115Listed by: CENTURY 21 PARKER & SCROGGINS REALTY - BENTON - New
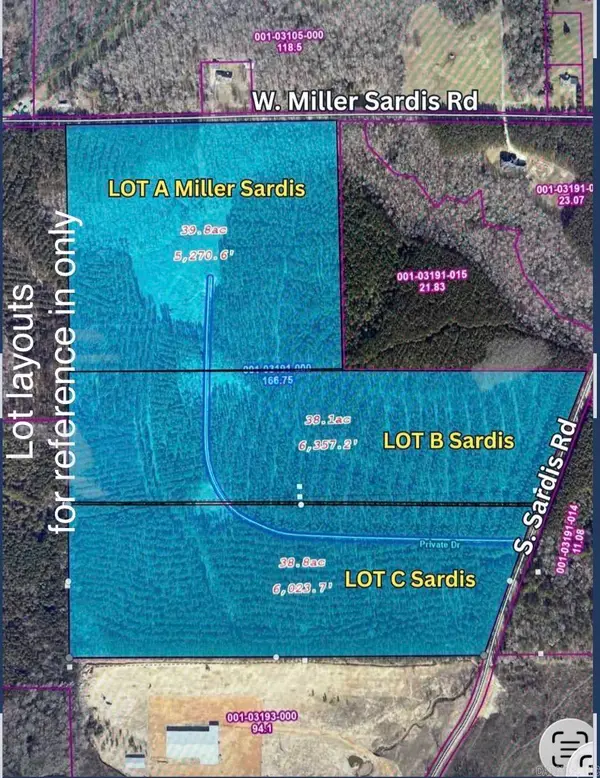 $480,000Active40 Acres
$480,000Active40 Acres40 Acres S Sardis - Lot C Road, Bauxite, AR 72011
MLS# 26000116Listed by: CENTURY 21 PARKER & SCROGGINS REALTY - BENTON - New
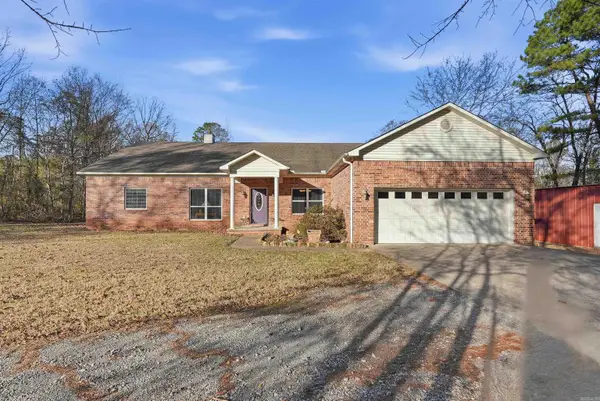 $400,000Active3 beds 2 baths2,321 sq. ft.
$400,000Active3 beds 2 baths2,321 sq. ft.2121 Donham, Bauxite, AR 72011
MLS# 25049779Listed by: REALTY ONE GROUP - PINNACLE - New
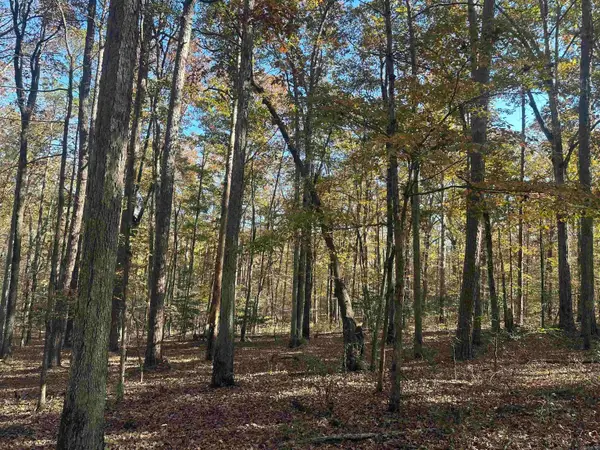 $195,000Active40 Acres
$195,000Active40 AcresAddress Withheld By Seller, Bauxite, AR 72011
MLS# 25049661Listed by: UNITED COUNTRY - NEELEY FORESTRY SERVICE  $214,005Active3 beds 2 baths1,612 sq. ft.
$214,005Active3 beds 2 baths1,612 sq. ft.7016 Potomac Trail, Bauxite, AR 72011
MLS# 25049414Listed by: LENNAR REALTY $204,450Active3 beds 2 baths1,442 sq. ft.
$204,450Active3 beds 2 baths1,442 sq. ft.7049 Potomac Trail, Bauxite, AR 72011
MLS# 25049416Listed by: LENNAR REALTY $219,780Active4 beds 2 baths1,699 sq. ft.
$219,780Active4 beds 2 baths1,699 sq. ft.7008 Potomac Trail, Bauxite, AR 72011
MLS# 25049417Listed by: LENNAR REALTY $284,900Active3 beds 2 baths1,623 sq. ft.
$284,900Active3 beds 2 baths1,623 sq. ft.436 Main St, Bauxite, AR 72011
MLS# 25049326Listed by: CBRPM BRYANT
