228 E Windfall Lane, Bee Branch, AR 72013
Local realty services provided by:ERA TEAM Real Estate
Listed by: mark williams
Office: keller williams realty central
MLS#:25033937
Source:AR_CARMLS
Price summary
- Price:$725,000
- Price per sq. ft.:$208.93
About this home
Welcome to your dream retreat on beautiful Greers Ferry Lake! This luxurious lakefront home is full of warmth, character, & high-end finishes—from stunning in-laid floors to customized cherry wood trim, cabinets and beautiful doors. The open floor plan offers bright, spacious living with breathtaking lake views from nearly every room—perfect for relaxing or entertaining. A grand, sweeping staircase connects two inviting living areas, each with its own cozy fireplace. Enjoy movie nights in the dedicated theater area & host friends & family with ease in multiple entertainment spaces. The walk-out basement opens to a large patio—ideal for lakeside gatherings and sunset views. A gourmet kitchen with generous pantry makes entertaining effortless, while the built-in tornado and storage room adds extra peace of mind. For added convenience, nearby boat launch & storage facilities make enjoying the lake even easier—bring your boat, jet skis, & water toys with confidence. Located twenty minutes from Sugar Loaf park & twenty minutes from Highway 65. 2x6 Construction, spray foam insulation, New Roof in 2025, newer DW&Fridge, oversized 2 car garage (700+sqft) Lake living at its finest!
Contact an agent
Home facts
- Year built:2009
- Listing ID #:25033937
- Added:125 day(s) ago
- Updated:December 27, 2025 at 03:28 PM
Rooms and interior
- Bedrooms:5
- Total bathrooms:3
- Full bathrooms:2
- Half bathrooms:1
- Living area:3,470 sq. ft.
Heating and cooling
- Cooling:Central Cool-Electric
- Heating:Central Heat-Electric, Central Heat-Gas, Heat Pump
Structure and exterior
- Roof:Architectural Shingle
- Year built:2009
- Building area:3,470 sq. ft.
- Lot area:1.08 Acres
Schools
- High school:Southside
- Middle school:Southside
- Elementary school:Southside
Utilities
- Water:Water-Public
- Sewer:Septic
Finances and disclosures
- Price:$725,000
- Price per sq. ft.:$208.93
- Tax amount:$2,946 (2025)
New listings near 228 E Windfall Lane
 $53,000Active3.96 Acres
$53,000Active3.96 Acres1891 Hwy 92 West, Bee Branch, AR 72013
MLS# 25047056Listed by: ARKANSAS MOUNTAIN REAL ESTATE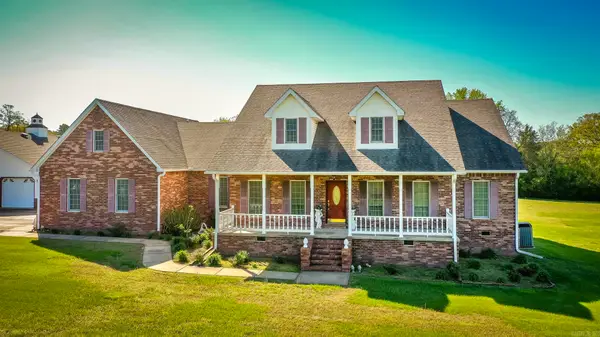 $470,000Active3 beds 3 baths2,330 sq. ft.
$470,000Active3 beds 3 baths2,330 sq. ft.325 Cottage Creek Lane, Bee Branch, AR 72013
MLS# 25044072Listed by: CLINTON REAL ESTATE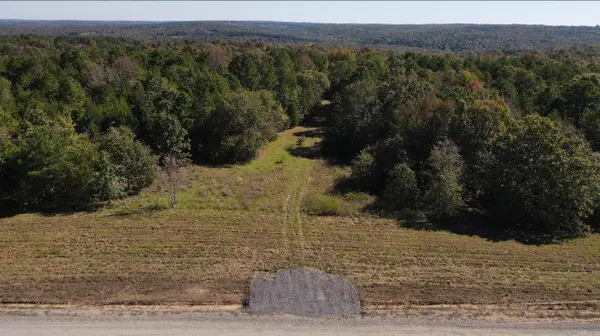 Listed by ERA$88,000Active10 Acres
Listed by ERA$88,000Active10 Acres000 Odom Pt Rd, Bee Branch, AR 72013
MLS# 25041889Listed by: ERA TEAM REAL ESTATE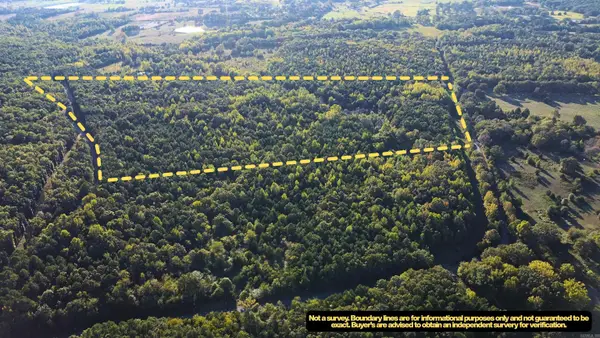 $247,440Active51.55 Acres
$247,440Active51.55 Acres51 Shelton Rd., Bee Branch, AR 72013
MLS# 25040869Listed by: ARKANSAS ELITE REALTY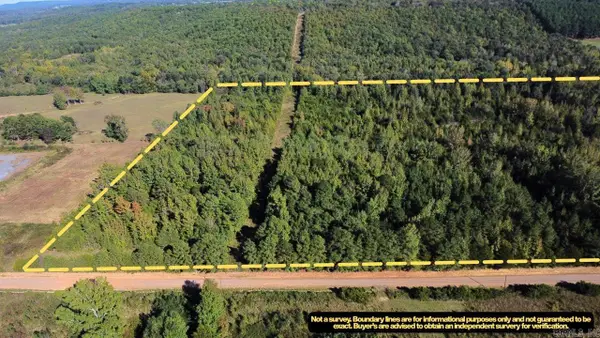 $202,656Active42.22 Acres
$202,656Active42.22 Acres42 Long Ln., Bee Branch, AR 72013
MLS# 25040845Listed by: ARKANSAS ELITE REALTY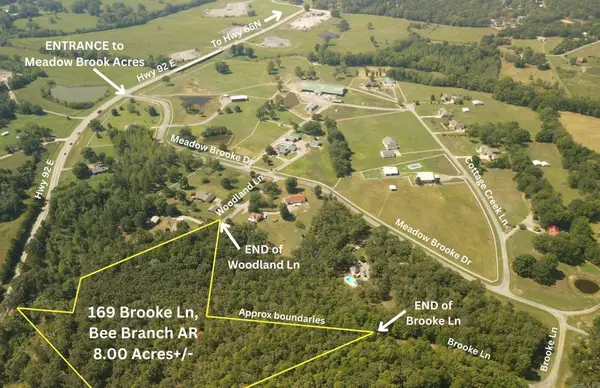 $59,000Active8 Acres
$59,000Active8 Acres169 Brook Ln, Bee Branch, AR 72058
MLS# 25038222Listed by: RE/MAX ELITE CONWAY BRANCH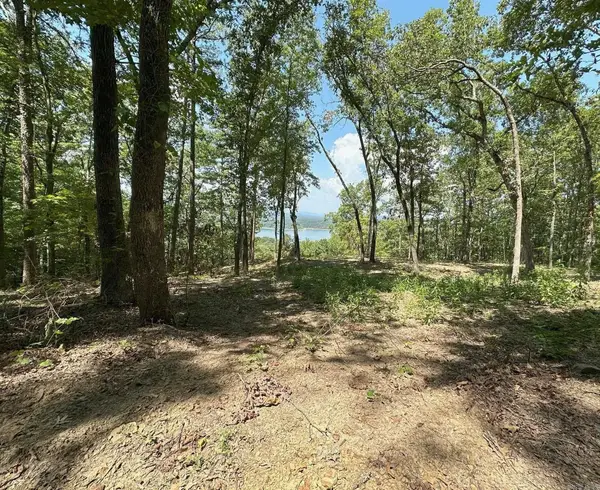 $79,000Active3.28 Acres
$79,000Active3.28 AcresAddress Withheld By Seller, Bee Branch, AR 72013
MLS# 25037850Listed by: LANDRY GREERS FERRY LAKE REALTY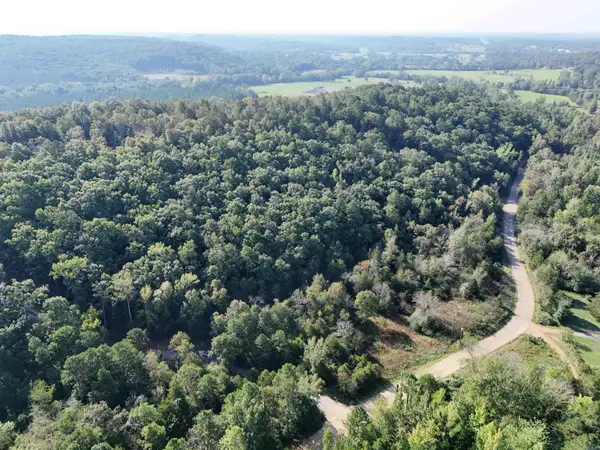 $65,000Active8.98 Acres
$65,000Active8.98 Acres00 Long Branch Lane, Bee Branch, AR 72013
MLS# 25037236Listed by: MVP REAL ESTATE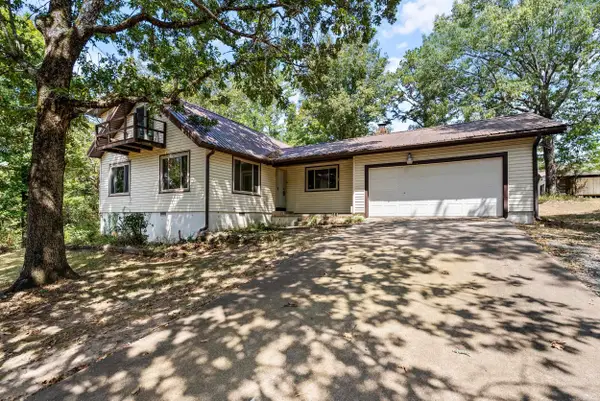 $290,000Active5 beds 2 baths2,311 sq. ft.
$290,000Active5 beds 2 baths2,311 sq. ft.1038 Copper Springs Road, Bee Branch, AR 72013
MLS# 25035195Listed by: CBRPM CONWAY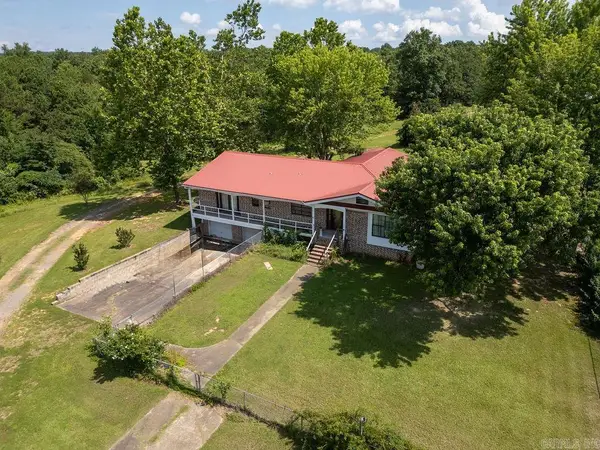 $415,000Active4 beds 2 baths2,041 sq. ft.
$415,000Active4 beds 2 baths2,041 sq. ft.7488 Highway 92 W, Bee Branch, AR 72013
MLS# 25034064Listed by: CLINTON REAL ESTATE
