332 Hunter Ridge Road, Bee Branch, AR 72013
Local realty services provided by:ERA Doty Real Estate
332 Hunter Ridge Road,Bee Branch, AR 72013
$545,000
- 2 Beds
- 2 Baths
- 2,000 sq. ft.
- Single family
- Active
Listed by: shannon morman
Office: varvil real estate
MLS#:25011133
Source:AR_CARMLS
Price summary
- Price:$545,000
- Price per sq. ft.:$272.5
About this home
Imagine seeing this breathtaking, panoramic view of Greers Ferry Lake from your very own home on a hilltop point! Every detail of this one-owner home was immaculately planned, and much of it was updated in 2024. As you drive in, there is a 1,500sqft fully insulated garage/shop combo attached to the home. Each story in the home has the ability to be used by a separate group of guests. The main floor of the home features a spacious kitchen, full bath, and a bedroom and living room that both have spectacular views from the windows. The walk-out basement is constructed of insulated concrete (ICF), making it the ultimate safe room, complete with its own living area, bedroom, full bath, and mechanical/storage room. Additional features include quartz countertops, Pella casement windows, and luxury vinyl floors. Want something bigger? Use this home until you build your dream home and you'll have an amazing guest home, as the original owners intended. There is plenty of room on the 7.5 acres, which includes a waterfall you can hear from the porch during wet weather! There is also an additional 25 acres across the road, much of which also has a fantastic view. Agents please see remarks.
Contact an agent
Home facts
- Year built:2003
- Listing ID #:25011133
- Added:334 day(s) ago
- Updated:February 20, 2026 at 03:27 PM
Rooms and interior
- Bedrooms:2
- Total bathrooms:2
- Full bathrooms:2
- Living area:2,000 sq. ft.
Heating and cooling
- Cooling:Central Cool-Electric
- Heating:Central Heat-Electric, Heat Pump
Structure and exterior
- Roof:Composition
- Year built:2003
- Building area:2,000 sq. ft.
- Lot area:7.59 Acres
Utilities
- Water:Water Heater-Electric, Water-Public
- Sewer:Septic
Finances and disclosures
- Price:$545,000
- Price per sq. ft.:$272.5
- Tax amount:$1,750
New listings near 332 Hunter Ridge Road
- New
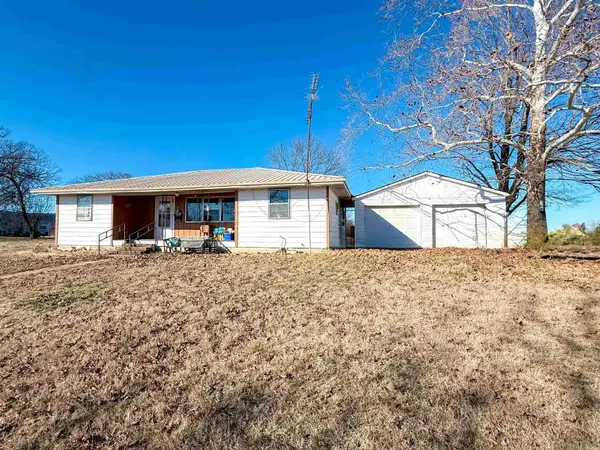 $115,000Active3 beds 1 baths1,160 sq. ft.
$115,000Active3 beds 1 baths1,160 sq. ft.120 Boone Lane, Bee Branch, AR 72013
MLS# 26006487Listed by: CLINTON REAL ESTATE - New
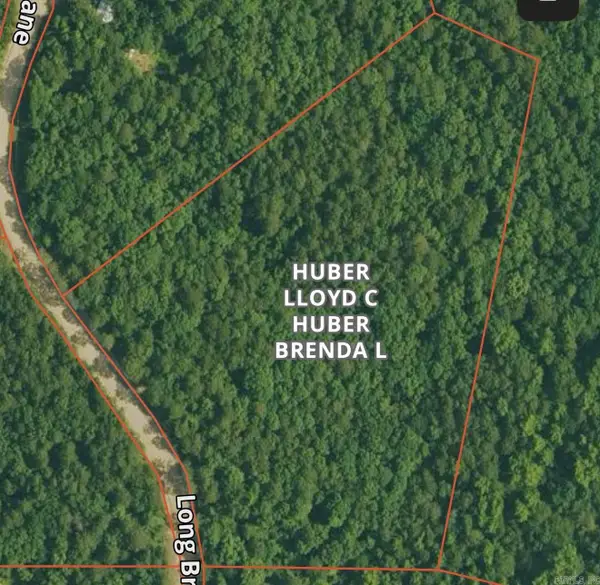 $22,000Active6.46 Acres
$22,000Active6.46 Acres00 Long Branch Road, Bee Branch, AR 72013
MLS# 26006232Listed by: CLINTON REAL ESTATE  $53,000Active3.96 Acres
$53,000Active3.96 Acres1891 Hwy 92 West, Bee Branch, AR 72013
MLS# 25047056Listed by: ARKANSAS MOUNTAIN REAL ESTATE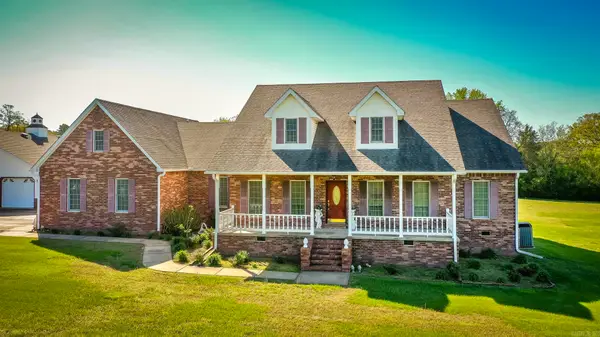 $470,000Active3 beds 3 baths2,330 sq. ft.
$470,000Active3 beds 3 baths2,330 sq. ft.325 Cottage Creek Lane, Bee Branch, AR 72013
MLS# 25044072Listed by: CLINTON REAL ESTATE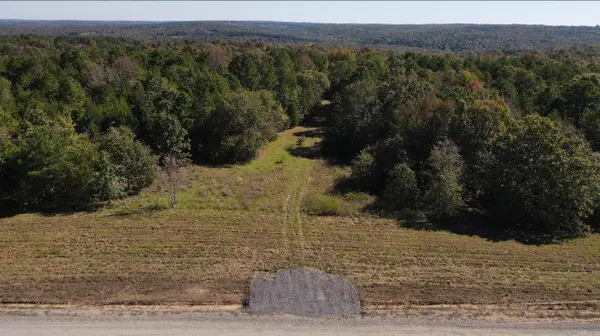 Listed by ERA$80,000Active10 Acres
Listed by ERA$80,000Active10 Acres000 Odom Pt Rd, Bee Branch, AR 72013
MLS# 25041889Listed by: ERA TEAM REAL ESTATE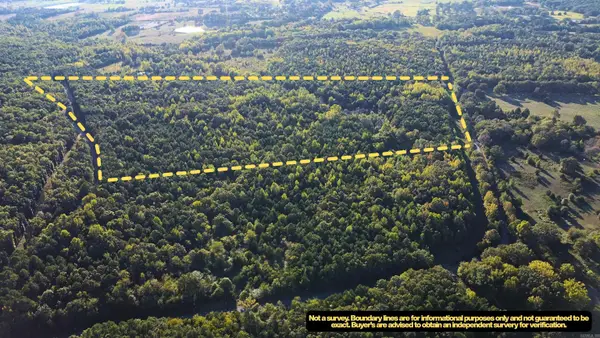 $247,440Active51.55 Acres
$247,440Active51.55 Acres51 Shelton Rd., Bee Branch, AR 72013
MLS# 25040869Listed by: ARKANSAS ELITE REALTY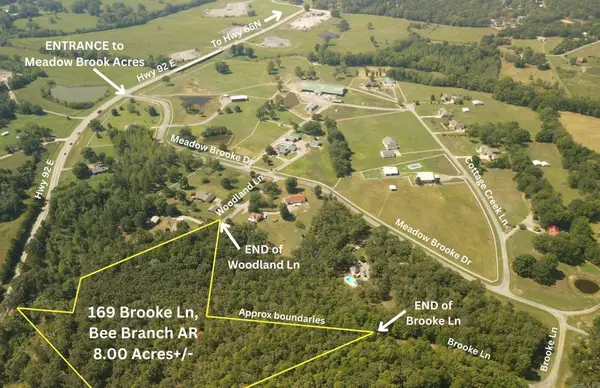 $59,000Active8 Acres
$59,000Active8 Acres169 Brooke Ln, Bee Branch, AR 72013
MLS# 26004896Listed by: REMAX ULTIMATE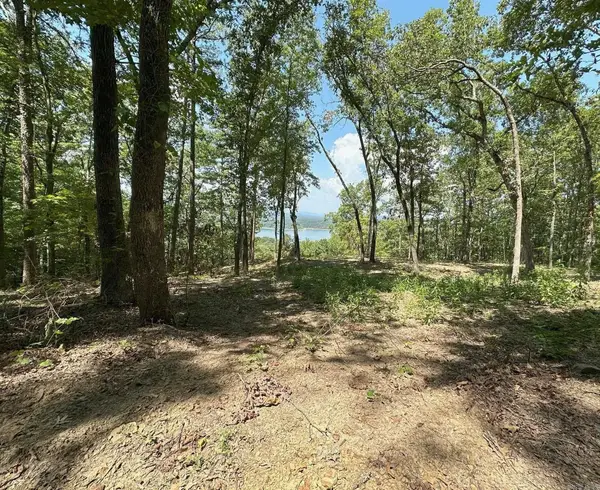 $79,000Active3.28 Acres
$79,000Active3.28 AcresAddress Withheld By Seller, Bee Branch, AR 72013
MLS# 25037850Listed by: LANDRY GREERS FERRY LAKE REALTY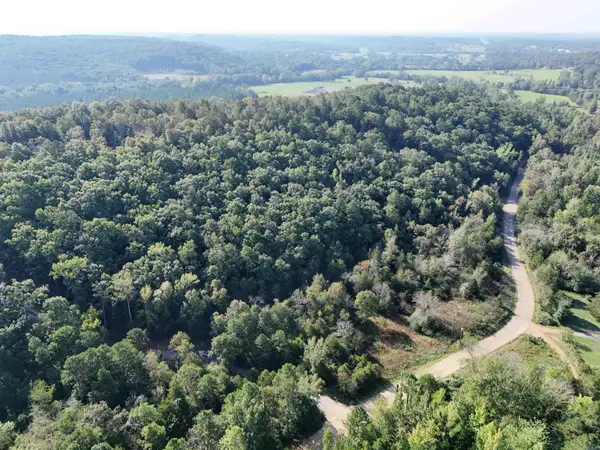 $65,000Active8.98 Acres
$65,000Active8.98 Acres00 Long Branch Lane, Bee Branch, AR 72013
MLS# 25037236Listed by: MVP REAL ESTATE $992,000Active160 Acres
$992,000Active160 Acres0 Charolais Ln, Bee Branch, AR 72013
MLS# 25015716Listed by: MOSSY OAK PROPERTIES SELLING ARKANSAS

