101 Artesia Lane, Beebe, AR 72012
Local realty services provided by:ERA TEAM Real Estate
101 Artesia Lane,Beebe, AR 72012
$360,000
- 3 Beds
- 3 Baths
- 2,370 sq. ft.
- Single family
- Active
Listed by: logan pope
Office: pope realty
MLS#:25038107
Source:AR_CARMLS
Price summary
- Price:$360,000
- Price per sq. ft.:$151.9
About this home
Seller is motivated. Bring all fair and reasonable offers. Step into this thoughtfully designed, custom-built home located just outside the city limits and features a desirable split floor plan. The heart of the home is a spacious kitchen, complete with ample storage, a pantry, and room to create your culinary masterpieces. Adjacent, you'll find a convenient laundry room with a half bath for added functionality. The master suite is a true retreat, offering a generously sized bedroom and a luxurious master bath with a jetted tub, separate shower, and dual vanities. A standout feature of this property is the bonus room off the covered patio. Equipped with electricity and air conditioning, this versatile space is perfect for an office, craft room, or workshop—tailored to suit your needs. The fenced backyard is ideal for your furry friends to roam freely, while utilities include natural gas and electricity for modern convenience. Don't miss the opportunity to make this home your own!
Contact an agent
Home facts
- Year built:2000
- Listing ID #:25038107
- Added:55 day(s) ago
- Updated:November 17, 2025 at 03:26 PM
Rooms and interior
- Bedrooms:3
- Total bathrooms:3
- Full bathrooms:2
- Half bathrooms:1
- Living area:2,370 sq. ft.
Heating and cooling
- Cooling:Central Cool-Electric
- Heating:Central Heat-Gas
Structure and exterior
- Roof:Architectural Shingle
- Year built:2000
- Building area:2,370 sq. ft.
- Lot area:2.42 Acres
Utilities
- Water:Water-Public
- Sewer:Septic
Finances and disclosures
- Price:$360,000
- Price per sq. ft.:$151.9
- Tax amount:$1,078 (2025)
New listings near 101 Artesia Lane
- New
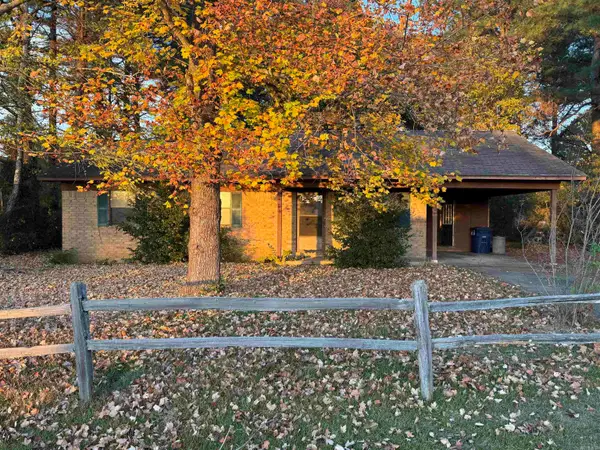 Listed by ERA$65,000Active3 beds 1 baths1,186 sq. ft.
Listed by ERA$65,000Active3 beds 1 baths1,186 sq. ft.615 S Elm Street, Beebe, AR 72012
MLS# 25045619Listed by: ERA TEAM REAL ESTATE - New
 $350,000Active4 beds 2 baths2,065 sq. ft.
$350,000Active4 beds 2 baths2,065 sq. ft.190 Hayden Drive, Beebe, AR 72012
MLS# 25045507Listed by: KELLER WILLIAMS REALTY - New
 $144,900Active3 beds 2 baths1,548 sq. ft.
$144,900Active3 beds 2 baths1,548 sq. ft.201 Goff Street, Beebe, AR 72012
MLS# 25045406Listed by: LOTUS REALTY - New
 $160,000Active2 beds 2 baths1,260 sq. ft.
$160,000Active2 beds 2 baths1,260 sq. ft.3042 Highway 31 S, Beebe, AR 72012
MLS# 25045355Listed by: RE/MAX REAL ESTATE CONNECTION - New
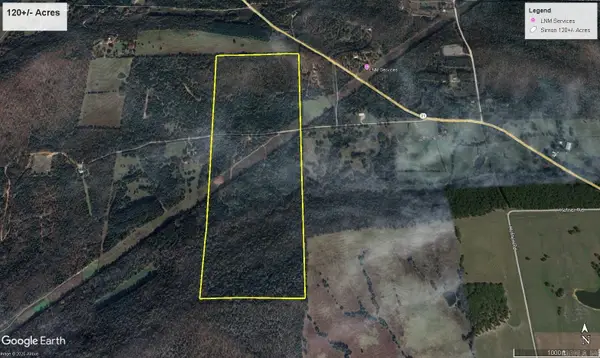 $120,000Active120 Acres
$120,000Active120 Acres000 R V Powell Road, Beebe, AR 72012
MLS# 25045268Listed by: CARGILE AUCTIONS/REAL ESTATE - New
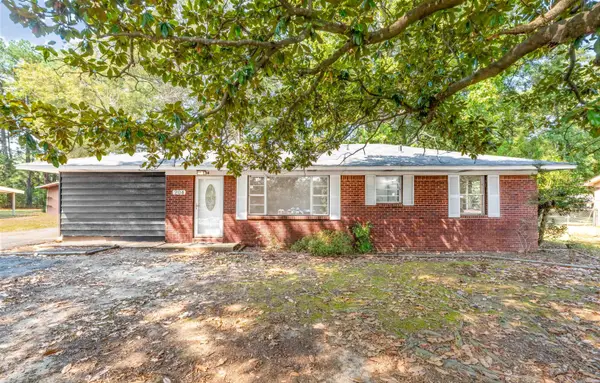 $159,999Active3 beds 1 baths1,431 sq. ft.
$159,999Active3 beds 1 baths1,431 sq. ft.204 S Holly Street, Beebe, AR 72012
MLS# 25045216Listed by: MICHELE PHILLIPS & CO. REALTORS - New
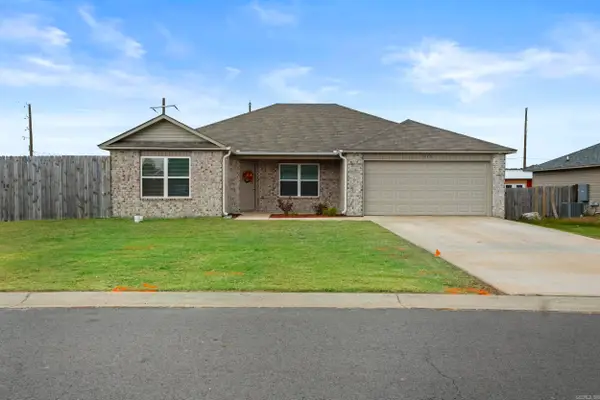 $250,000Active4 beds 2 baths1,566 sq. ft.
$250,000Active4 beds 2 baths1,566 sq. ft.115 Coy Lane, Beebe, AR 72012
MLS# 25045077Listed by: RE/MAX REAL ESTATE CONNECTION - New
 $360,000Active4 beds 2 baths2,050 sq. ft.
$360,000Active4 beds 2 baths2,050 sq. ft.221 Michelle Drive, Beebe, AR 72012
MLS# 25044902Listed by: VENTURE REALTY GROUP - CABOT - New
 $160,000Active3 beds 1 baths1,393 sq. ft.
$160,000Active3 beds 1 baths1,393 sq. ft.406 S Cypress Street, Beebe, AR 72012
MLS# 25044648Listed by: CENTURY 21 PARKER & SCROGGINS REALTY - CONWAY - New
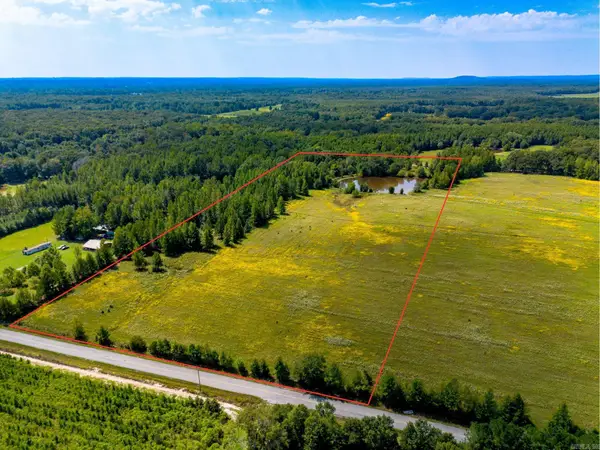 $99,000Active9.49 Acres
$99,000Active9.49 Acres000 Gillham Rd., Beebe, AR 72012
MLS# 25044444Listed by: HABITAT LAND COMPANY
