101 Lloyd Henderson Road, Beebe, AR 72012
Local realty services provided by:ERA Doty Real Estate
101 Lloyd Henderson Road,Beebe, AR 72012
$199,000
- 3 Beds
- 2 Baths
- 1,332 sq. ft.
- Single family
- Active
Listed by: tami davis
Office: porchlight realty
MLS#:25047722
Source:AR_CARMLS
Price summary
- Price:$199,000
- Price per sq. ft.:$149.4
About this home
Welcome to your new home! This beautifully constructed 3-bedroom, 2-bathroom residence is perfect for those seeking both comfort and style. The open floor plan features an expansive living room that seamlessly flows into the kitchen area, making it ideal for entertaining and everyday living. The kitchen is equipped with granite countertops, a stylish tiled backsplash, and an abundance of cabinet space. Whether you're a culinary novice or an experienced chef, you'll appreciate the stainless steel appliances, built-in microwave, and dishwasher designed to elevate your cooking experience. The generous living room provides a welcoming space for family gatherings or a cozy night in, and the open layout ensures that the flow from the kitchen to the living area is effortless. Enjoy the outdoors in your large yard, complete with a concrete pad that's perfect for hosting BBQs, parties, or simply relaxing under the stars. Convenient parking is available with a 2-car garage, providing ample space for vehicles, storage, or a workshop. Don't miss the opportunity to make this stunning new construction your own. It's the perfect blend of modern amenities and classic charm. Call today to schedule!
Contact an agent
Home facts
- Year built:2025
- Listing ID #:25047722
- Added:146 day(s) ago
- Updated:January 02, 2026 at 03:39 PM
Rooms and interior
- Bedrooms:3
- Total bathrooms:2
- Full bathrooms:2
- Living area:1,332 sq. ft.
Heating and cooling
- Cooling:Central Cool-Electric
- Heating:Central Heat-Electric
Structure and exterior
- Roof:Architectural Shingle
- Year built:2025
- Building area:1,332 sq. ft.
Utilities
- Water:Water Heater-Electric, Water-Public
- Sewer:Sewer-Public
Finances and disclosures
- Price:$199,000
- Price per sq. ft.:$149.4
New listings near 101 Lloyd Henderson Road
- New
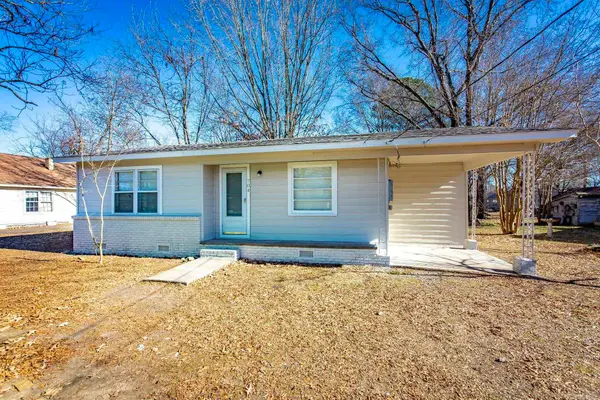 $125,000Active2 beds 1 baths1,022 sq. ft.
$125,000Active2 beds 1 baths1,022 sq. ft.704 N Cypress Street, Beebe, AR 72012
MLS# 26000076Listed by: PORCHLIGHT REALTY - New
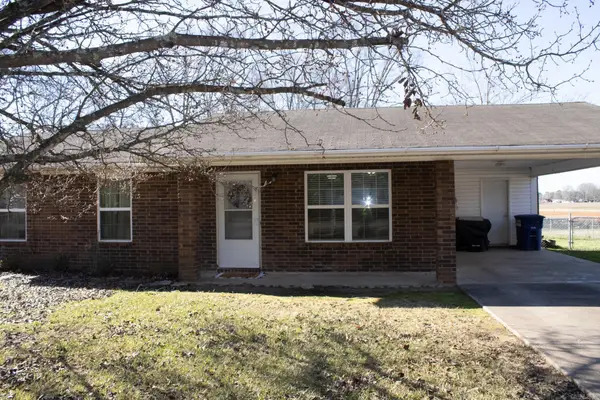 $144,999Active3 beds 1 baths1,048 sq. ft.
$144,999Active3 beds 1 baths1,048 sq. ft.616 S Elm Street, Beebe, AR 72012
MLS# 25050313Listed by: HOMETOWN REALTY - New
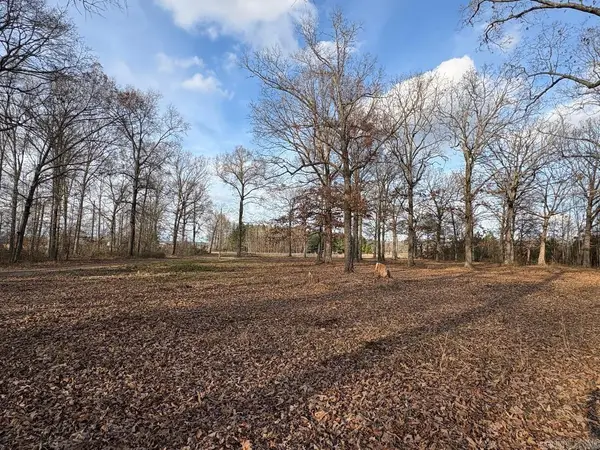 $235,000Active-- beds -- baths
$235,000Active-- beds -- baths967 Hwy 64 W, Beebe, AR 72012
MLS# 25049890Listed by: TAILGATE PROPERTIES - New
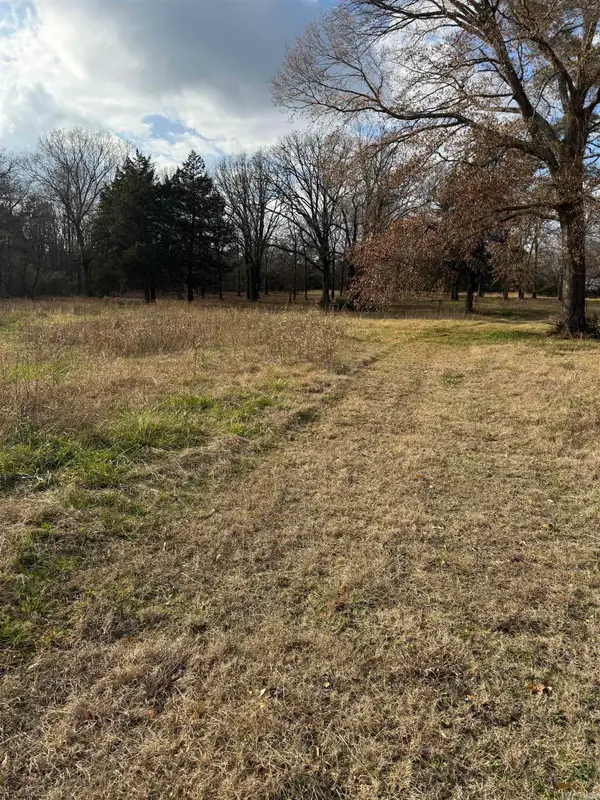 $661,055Active45.59 Acres
$661,055Active45.59 Acres00 Hwy 321, Beebe, AR 72012
MLS# 25049814Listed by: PLANTATION REALTY - New
 $279,900Active3 beds 2 baths1,712 sq. ft.
$279,900Active3 beds 2 baths1,712 sq. ft.241 Heather Loop, Beebe, AR 72012
MLS# 25049736Listed by: PORCHLIGHT REALTY 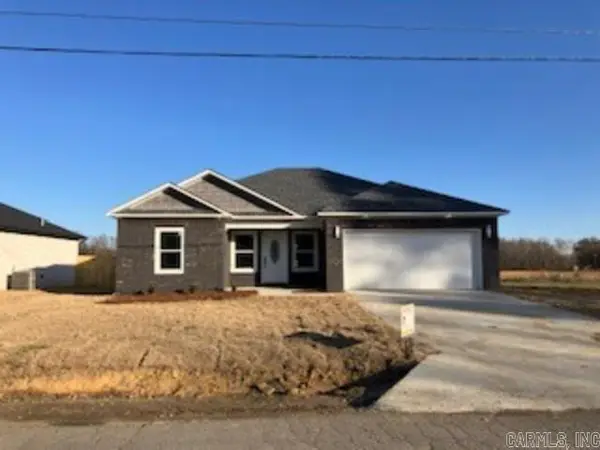 $229,000Active3 beds 2 baths1,390 sq. ft.
$229,000Active3 beds 2 baths1,390 sq. ft.113 E Florida Street, Beebe, AR 72012
MLS# 25049588Listed by: ARKANSAS HOMES & LAND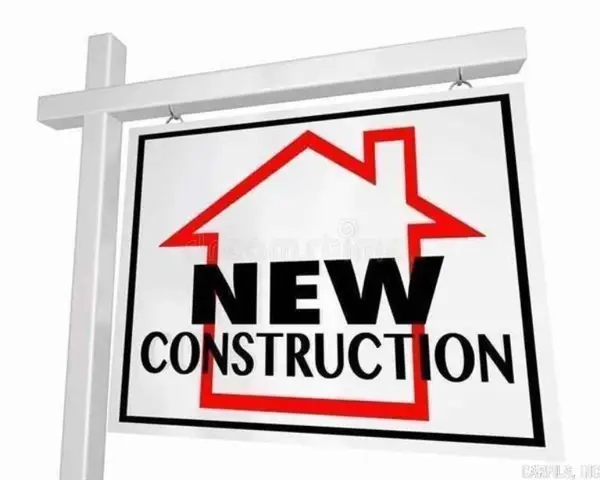 $356,125Active4 beds 2 baths1,925 sq. ft.
$356,125Active4 beds 2 baths1,925 sq. ft.108 Michael Drive, Beebe, AR 72012
MLS# 25049538Listed by: IREALTY ARKANSAS - SHERWOOD $343,360Active3 beds 2 baths1,856 sq. ft.
$343,360Active3 beds 2 baths1,856 sq. ft.114 Michael Drive, Beebe, AR 72012
MLS# 25049541Listed by: IREALTY ARKANSAS - SHERWOOD $185,725Active3 beds 2 baths1,355 sq. ft.
$185,725Active3 beds 2 baths1,355 sq. ft.219 Terrace Drive, Beebe, AR 72012
MLS# 25049411Listed by: LENNAR REALTY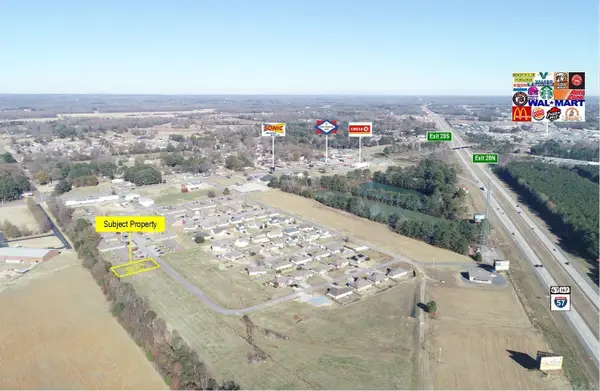 $53,500Active0.56 Acres
$53,500Active0.56 Acres152 Pine View Drive, Beebe, AR 72012
MLS# 25049365Listed by: ARNETT REALTY & INVESTMENTS
