102 E Lake Cv, Beebe, AR 72012
Local realty services provided by:ERA Doty Real Estate
102 E Lake Cv,Beebe, AR 72012
$649,999
- 4 Beds
- 4 Baths
- 3,299 sq. ft.
- Single family
- Active
Listed by: kassi bell
Office: back porch realty
MLS#:25019465
Source:AR_CARMLS
Price summary
- Price:$649,999
- Price per sq. ft.:$197.03
About this home
Welcome to this one-of-a-kind custom home nestled on 3 picturesque acres in Hidden Lake Estates, right in the heart of Beebe. Boasting 3,299 sq. ft. of thoughtfully designed living space, this home offers custom finishes throughout and a spacious, open-concept layout perfect for entertaining and everyday living. The gourmet kitchen features a large island, floor-to-ceiling cabinetry, an eat-in area, gas range, pot filler and an oversized built-in refrigerator and freezer. A formal dining room and dedicated office are located on the main level, along with the luxurious primary suite—complete with dual vanities, a soaking tub, a tiled walk-in shower with linear drain, and large walk-in closet. Upstairs, you'll find two additional bedrooms each with their own private bath, plus a large additional bedroom/bonus room. Step out back to enjoy peaceful views from the covered porch—ideal for morning coffee or unwinding at the end of the day. Ample storage throughout, including a staircase to a fully floored attic. This home has so much to offer—you truly have to see it in person. Schedule your showing today! MORE PICTURES COMING SOON! SEE AGENT REMARKS!
Contact an agent
Home facts
- Year built:2018
- Listing ID #:25019465
- Added:181 day(s) ago
- Updated:November 15, 2025 at 04:58 PM
Rooms and interior
- Bedrooms:4
- Total bathrooms:4
- Full bathrooms:3
- Half bathrooms:1
- Living area:3,299 sq. ft.
Heating and cooling
- Cooling:Central Cool-Electric
- Heating:Central Heat-Gas
Structure and exterior
- Roof:Architectural Shingle
- Year built:2018
- Building area:3,299 sq. ft.
- Lot area:3.12 Acres
Utilities
- Water:Water Heater-Gas, Water-Public
- Sewer:Septic
Finances and disclosures
- Price:$649,999
- Price per sq. ft.:$197.03
- Tax amount:$2,668 (2024)
New listings near 102 E Lake Cv
- New
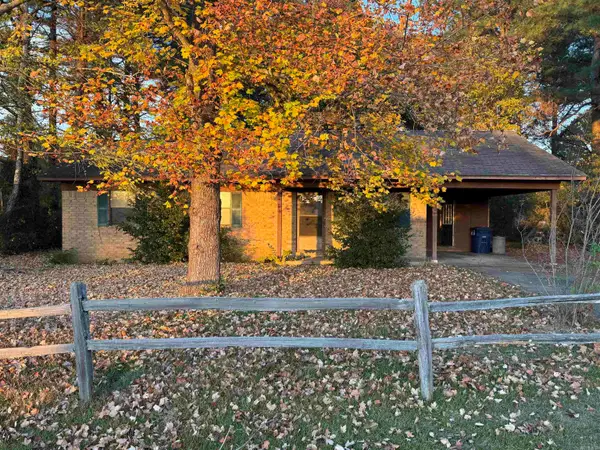 Listed by ERA$65,000Active3 beds 1 baths1,186 sq. ft.
Listed by ERA$65,000Active3 beds 1 baths1,186 sq. ft.615 S Elm Street, Beebe, AR 72012
MLS# 25045619Listed by: ERA TEAM REAL ESTATE - Open Sun, 2 to 4pmNew
 $350,000Active4 beds 2 baths2,065 sq. ft.
$350,000Active4 beds 2 baths2,065 sq. ft.190 Hayden Drive, Beebe, AR 72012
MLS# 25045507Listed by: KELLER WILLIAMS REALTY - New
 $144,900Active3 beds 2 baths1,548 sq. ft.
$144,900Active3 beds 2 baths1,548 sq. ft.201 Goff Street, Beebe, AR 72012
MLS# 25045406Listed by: LOTUS REALTY - New
 $160,000Active2 beds 2 baths1,260 sq. ft.
$160,000Active2 beds 2 baths1,260 sq. ft.3042 Highway 31 S, Beebe, AR 72012
MLS# 25045355Listed by: RE/MAX REAL ESTATE CONNECTION - New
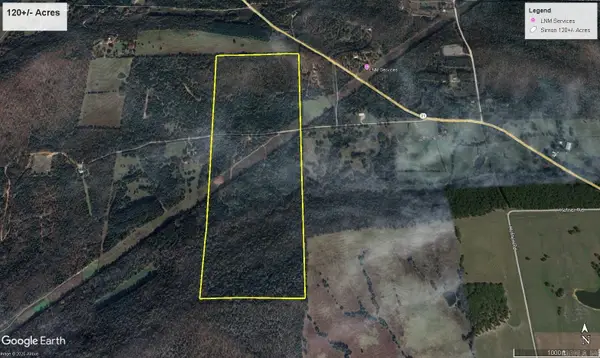 $120,000Active120 Acres
$120,000Active120 Acres000 R V Powell Road, Beebe, AR 72012
MLS# 25045268Listed by: CARGILE AUCTIONS/REAL ESTATE - New
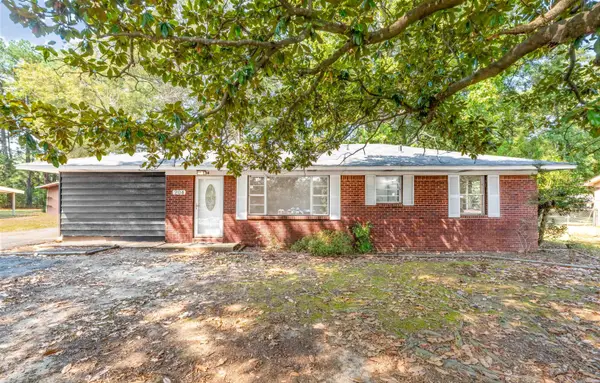 $159,999Active3 beds 1 baths1,431 sq. ft.
$159,999Active3 beds 1 baths1,431 sq. ft.204 S Holly Street, Beebe, AR 72012
MLS# 25045216Listed by: MICHELE PHILLIPS & CO. REALTORS - New
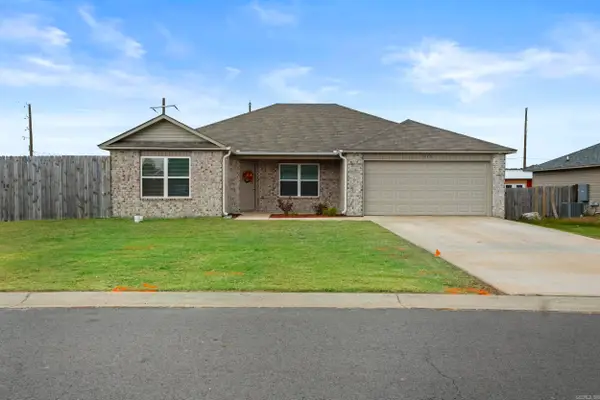 $250,000Active4 beds 2 baths1,566 sq. ft.
$250,000Active4 beds 2 baths1,566 sq. ft.115 Coy Lane, Beebe, AR 72012
MLS# 25045077Listed by: RE/MAX REAL ESTATE CONNECTION - Open Sat, 3 to 5:30pmNew
 $360,000Active4 beds 2 baths2,050 sq. ft.
$360,000Active4 beds 2 baths2,050 sq. ft.221 Michelle Drive, Beebe, AR 72012
MLS# 25044902Listed by: VENTURE REALTY GROUP - CABOT - New
 $160,000Active3 beds 1 baths1,393 sq. ft.
$160,000Active3 beds 1 baths1,393 sq. ft.406 S Cypress Street, Beebe, AR 72012
MLS# 25044648Listed by: CENTURY 21 PARKER & SCROGGINS REALTY - CONWAY - New
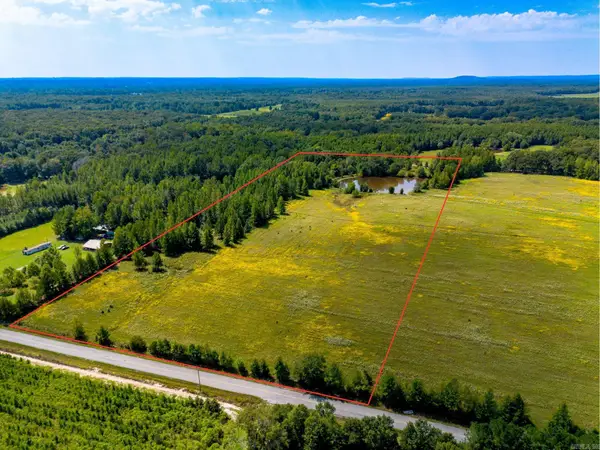 $99,000Active9.49 Acres
$99,000Active9.49 Acres000 Gillham Rd., Beebe, AR 72012
MLS# 25044444Listed by: HABITAT LAND COMPANY
