111 E Florida Street, Beebe, AR 72012
Local realty services provided by:ERA Doty Real Estate
111 E Florida Street,Beebe, AR 72012
$229,000
- 3 Beds
- 2 Baths
- 1,390 sq. ft.
- Single family
- Active
Listed by: barbara sharp
Office: arkansas homes & land
MLS#:25043125
Source:AR_CARMLS
Price summary
- Price:$229,000
- Price per sq. ft.:$164.75
About this home
Phase I Floridian Heights SD Beebe – conveniently located minutes away from downtown and Main Street Beebe, schools, shopping, restaurants. Seamless interstate access for everyday ease and city commuting. New construction 3 bed 2 bath open/split floor plan blends seamlessly style, comfort and sophistication. Spacious living area with a vaulted ceiling that elevates the space creating that open feel. Kitchen features slow closed cabinetry doors and drawers, pantry, appliances and the smooth elegance & durability of quartz countertops. The Primary Suite retreat master bedroom boasts a tray ceiling for added architectural interest, a generous walk-in closet, and a spa-inspired master bathroom. Indulge in the double marble vanity, soak in the marble bath, or refresh in the matching walk-in shower with a rain head—all wrapped in sleek marble finishes. Second bathroom features a double marble vanity and a bath/shower combo. To complete checking all the boxes the porch and patio are trimmed with tongue-and-groove Nordic spruce ceilings, adding warmth and character to your outdoor living spaces, perfect for morning coffee or evening gatherings. Add this one to your showing list today!
Contact an agent
Home facts
- Year built:2025
- Listing ID #:25043125
- Added:66 day(s) ago
- Updated:January 02, 2026 at 03:39 PM
Rooms and interior
- Bedrooms:3
- Total bathrooms:2
- Full bathrooms:2
- Living area:1,390 sq. ft.
Heating and cooling
- Cooling:Central Cool-Electric
- Heating:Central Heat-Electric
Structure and exterior
- Roof:Composition
- Year built:2025
- Building area:1,390 sq. ft.
- Lot area:0.16 Acres
Schools
- High school:Beebe
- Middle school:McRae
- Elementary school:Beebe
Utilities
- Water:Water-Public
- Sewer:Sewer-Public
Finances and disclosures
- Price:$229,000
- Price per sq. ft.:$164.75
New listings near 111 E Florida Street
- New
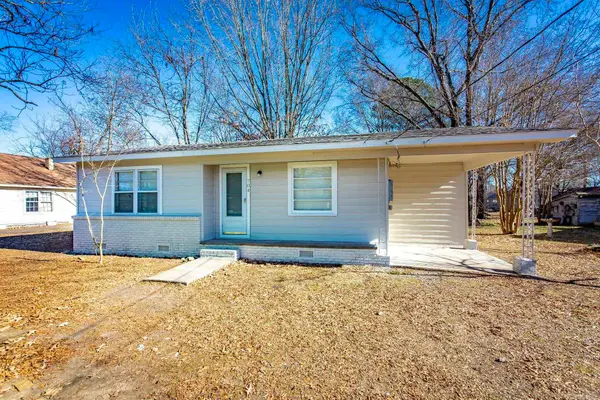 $125,000Active2 beds 1 baths1,022 sq. ft.
$125,000Active2 beds 1 baths1,022 sq. ft.704 N Cypress Street, Beebe, AR 72012
MLS# 26000076Listed by: PORCHLIGHT REALTY - New
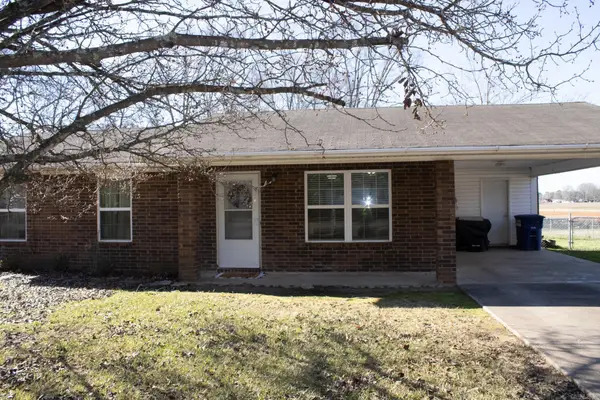 $144,999Active3 beds 1 baths1,048 sq. ft.
$144,999Active3 beds 1 baths1,048 sq. ft.616 S Elm Street, Beebe, AR 72012
MLS# 25050313Listed by: HOMETOWN REALTY - New
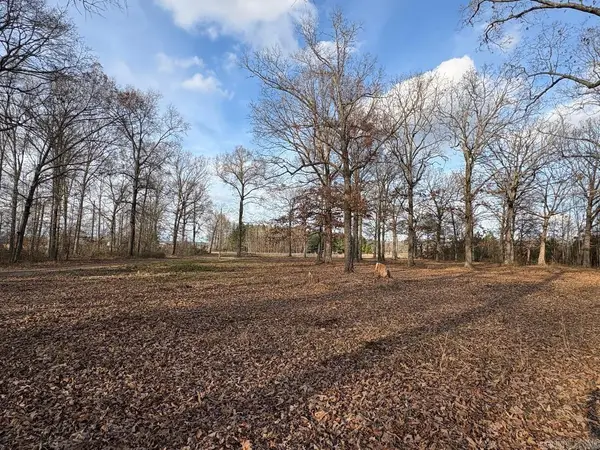 $235,000Active-- beds -- baths
$235,000Active-- beds -- baths967 Hwy 64 W, Beebe, AR 72012
MLS# 25049890Listed by: TAILGATE PROPERTIES - New
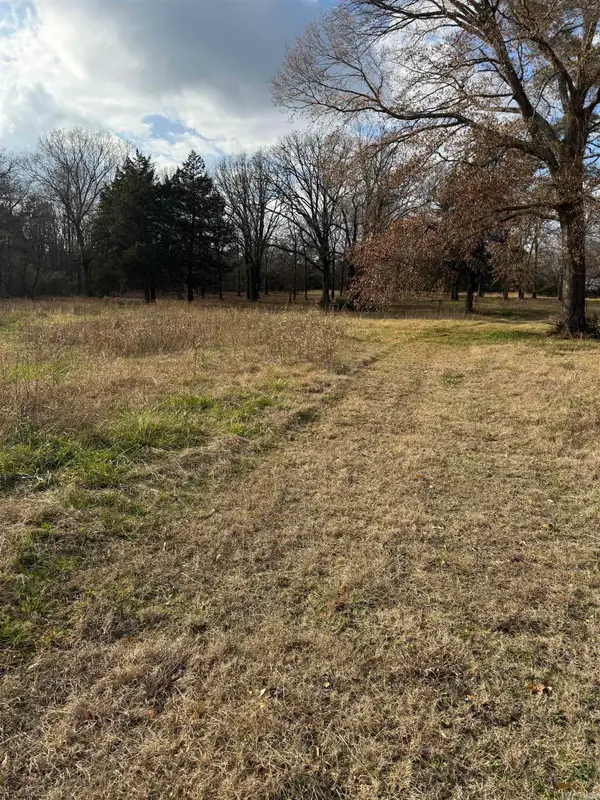 $661,055Active45.59 Acres
$661,055Active45.59 Acres00 Hwy 321, Beebe, AR 72012
MLS# 25049814Listed by: PLANTATION REALTY - New
 $279,900Active3 beds 2 baths1,712 sq. ft.
$279,900Active3 beds 2 baths1,712 sq. ft.241 Heather Loop, Beebe, AR 72012
MLS# 25049736Listed by: PORCHLIGHT REALTY 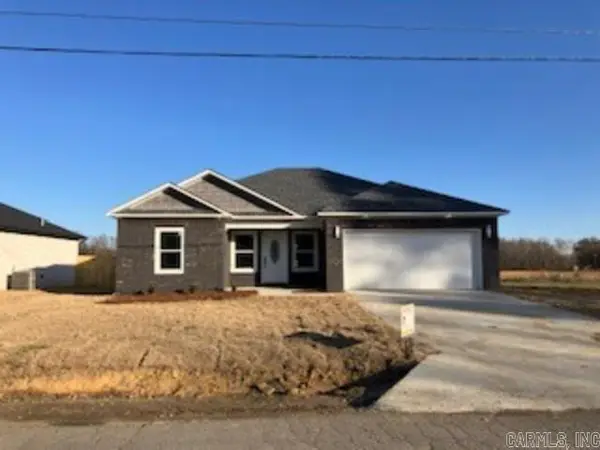 $229,000Active3 beds 2 baths1,390 sq. ft.
$229,000Active3 beds 2 baths1,390 sq. ft.113 E Florida Street, Beebe, AR 72012
MLS# 25049588Listed by: ARKANSAS HOMES & LAND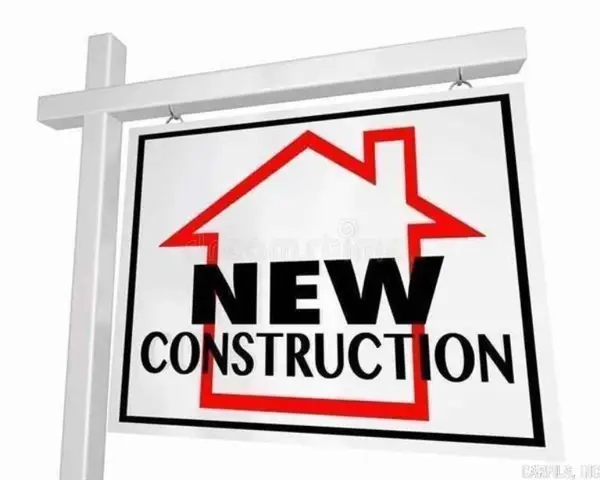 $356,125Active4 beds 2 baths1,925 sq. ft.
$356,125Active4 beds 2 baths1,925 sq. ft.108 Michael Drive, Beebe, AR 72012
MLS# 25049538Listed by: IREALTY ARKANSAS - SHERWOOD $343,360Active3 beds 2 baths1,856 sq. ft.
$343,360Active3 beds 2 baths1,856 sq. ft.114 Michael Drive, Beebe, AR 72012
MLS# 25049541Listed by: IREALTY ARKANSAS - SHERWOOD $185,725Active3 beds 2 baths1,355 sq. ft.
$185,725Active3 beds 2 baths1,355 sq. ft.219 Terrace Drive, Beebe, AR 72012
MLS# 25049411Listed by: LENNAR REALTY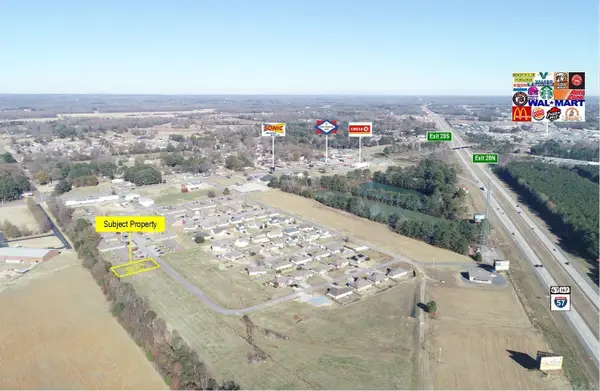 $53,500Active0.56 Acres
$53,500Active0.56 Acres152 Pine View Drive, Beebe, AR 72012
MLS# 25049365Listed by: ARNETT REALTY & INVESTMENTS
