206 N Elm Street, Beebe, AR 72012
Local realty services provided by:ERA TEAM Real Estate
206 N Elm Street,Beebe, AR 72012
$214,900
- 3 Beds
- 1 Baths
- 1,644 sq. ft.
- Single family
- Active
Listed by: brooke wheeler
Office: porchlight realty
MLS#:25040568
Source:AR_CARMLS
Price summary
- Price:$214,900
- Price per sq. ft.:$130.72
About this home
Completely remodeled and move-in ready! This beautiful 3-bedroom, 1-bath home is conveniently near ASU-Beebe and in the Beebe School District has been updated from top to bottom. Updates include new exterior and interior doors, new windows, fresh paint, all new flooring, new roof, new HVAC unit, and upgraded electrical panel with all new breakers. The kitchen features new quartz countertops and all new appliances, while the bathroom shines with a new tile shower surround and modern vanity. You’ll also find new light fixtures and ceiling fans, new trim and crown molding, and a brand-new shop/garage. The heated and cooled enclosed sunroom provides extra living space perfect for relaxing or entertaining. The third bedroom, while without a window, functions well as a bedroom, office, or bonus room. Sitting on a .27-acre fully fenced lot, this home combines modern comfort with small-town charm. Don’t miss your chance to see this beautifully updated home—schedule your showing today!
Contact an agent
Home facts
- Year built:1951
- Listing ID #:25040568
- Added:37 day(s) ago
- Updated:November 15, 2025 at 04:57 PM
Rooms and interior
- Bedrooms:3
- Total bathrooms:1
- Full bathrooms:1
- Living area:1,644 sq. ft.
Heating and cooling
- Cooling:Central Cool-Electric, Mini Split
- Heating:Central Heat-Gas, Mini Split
Structure and exterior
- Roof:Architectural Shingle
- Year built:1951
- Building area:1,644 sq. ft.
- Lot area:0.27 Acres
Utilities
- Water:Water Heater-Gas, Water-Public
- Sewer:Sewer-Public
Finances and disclosures
- Price:$214,900
- Price per sq. ft.:$130.72
- Tax amount:$586
New listings near 206 N Elm Street
- New
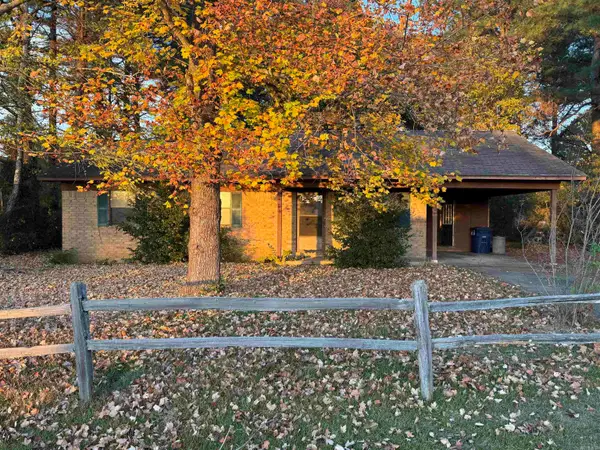 Listed by ERA$65,000Active3 beds 1 baths1,186 sq. ft.
Listed by ERA$65,000Active3 beds 1 baths1,186 sq. ft.615 S Elm Street, Beebe, AR 72012
MLS# 25045619Listed by: ERA TEAM REAL ESTATE - Open Sun, 2 to 4pmNew
 $350,000Active4 beds 2 baths2,065 sq. ft.
$350,000Active4 beds 2 baths2,065 sq. ft.190 Hayden Drive, Beebe, AR 72012
MLS# 25045507Listed by: KELLER WILLIAMS REALTY - New
 $144,900Active3 beds 2 baths1,548 sq. ft.
$144,900Active3 beds 2 baths1,548 sq. ft.201 Goff Street, Beebe, AR 72012
MLS# 25045406Listed by: LOTUS REALTY - New
 $160,000Active2 beds 2 baths1,260 sq. ft.
$160,000Active2 beds 2 baths1,260 sq. ft.3042 Highway 31 S, Beebe, AR 72012
MLS# 25045355Listed by: RE/MAX REAL ESTATE CONNECTION - New
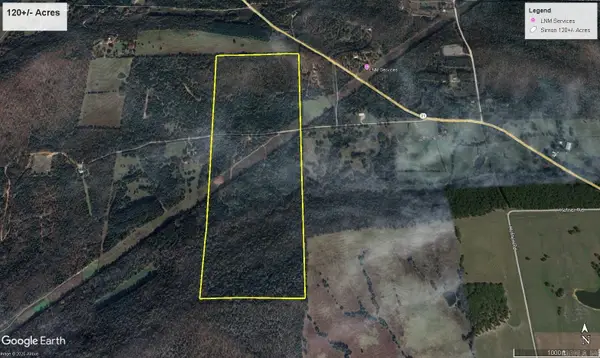 $120,000Active120 Acres
$120,000Active120 Acres000 R V Powell Road, Beebe, AR 72012
MLS# 25045268Listed by: CARGILE AUCTIONS/REAL ESTATE - New
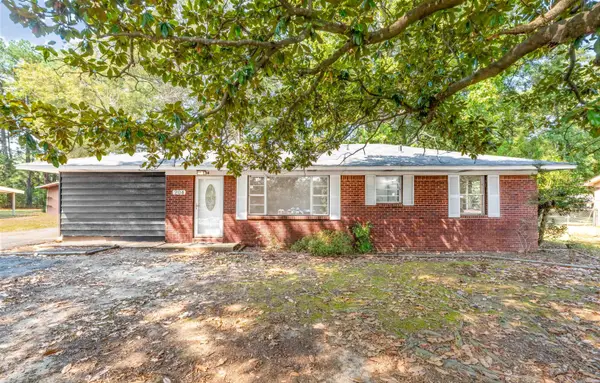 $159,999Active3 beds 1 baths1,431 sq. ft.
$159,999Active3 beds 1 baths1,431 sq. ft.204 S Holly Street, Beebe, AR 72012
MLS# 25045216Listed by: MICHELE PHILLIPS & CO. REALTORS - New
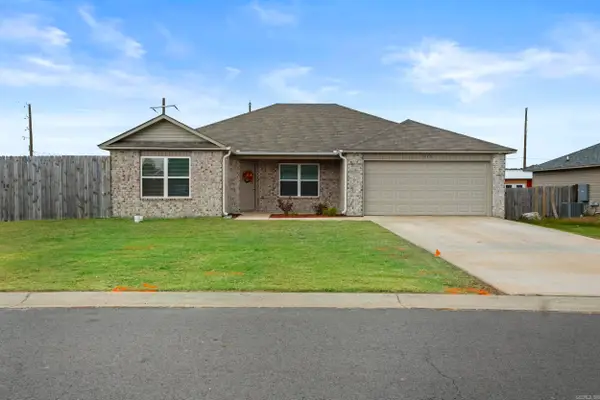 $250,000Active4 beds 2 baths1,566 sq. ft.
$250,000Active4 beds 2 baths1,566 sq. ft.115 Coy Lane, Beebe, AR 72012
MLS# 25045077Listed by: RE/MAX REAL ESTATE CONNECTION - Open Sat, 3 to 5:30pmNew
 $360,000Active4 beds 2 baths2,050 sq. ft.
$360,000Active4 beds 2 baths2,050 sq. ft.221 Michelle Drive, Beebe, AR 72012
MLS# 25044902Listed by: VENTURE REALTY GROUP - CABOT - New
 $160,000Active3 beds 1 baths1,393 sq. ft.
$160,000Active3 beds 1 baths1,393 sq. ft.406 S Cypress Street, Beebe, AR 72012
MLS# 25044648Listed by: CENTURY 21 PARKER & SCROGGINS REALTY - CONWAY - New
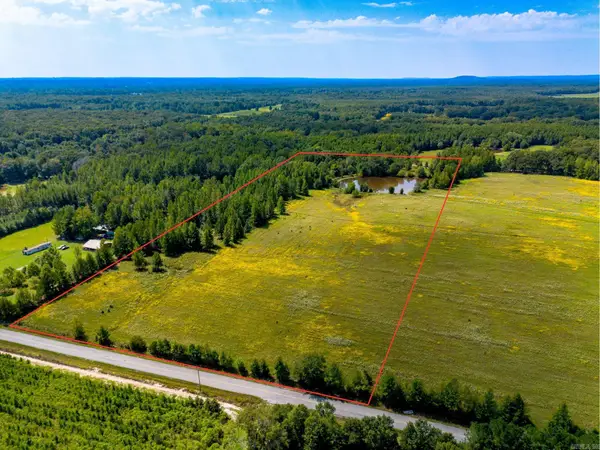 $99,000Active9.49 Acres
$99,000Active9.49 Acres000 Gillham Rd., Beebe, AR 72012
MLS# 25044444Listed by: HABITAT LAND COMPANY
