220 Michelle Drive, Beebe, AR 72012
Local realty services provided by:ERA TEAM Real Estate
220 Michelle Drive,Beebe, AR 72012
$362,800
- 4 Beds
- 3 Baths
- 2,095 sq. ft.
- Single family
- Active
Listed by: kayla reyer
Office: venture realty group - cabot
MLS#:25047339
Source:AR_CARMLS
Price summary
- Price:$362,800
- Price per sq. ft.:$173.17
About this home
Discover this beautiful 4 bedroom, 2.5 bathroom home offering ~2,095 sq ft of thoughtfully designed living space. Featuring a split floor plan and open-concept design, this layout provides both privacy and flow—perfect for entertaining or everyday comfort. The kitchen anchors the home with modern finishes and clear sightlines into the living area, making gatherings seamless. The private primary suite includes a spacious bath and walk-in closet, while three additional bedrooms offer flexibility for family, guests, or a home office. With brand-new construction, you’ll enjoy the peace of mind that comes with energy efficiency and low-maintenance living. Located in Beebe’s Hidden Valley Estates, this home is just minutes from ASU-Beebe, Beebe City Park, and the community pond. Plus, with quick access to Hwy 67/167, commuting to Little Rock, Cabot, or Searcy is a breeze. 4 bedrooms | 2.5 baths | ~2,095 sq ft Split floor plan + open-concept living Energy-efficient, low-maintenance new build Convenient location near schools, shopping, & recreation
Contact an agent
Home facts
- Year built:2025
- Listing ID #:25047339
- Added:203 day(s) ago
- Updated:February 14, 2026 at 03:22 PM
Rooms and interior
- Bedrooms:4
- Total bathrooms:3
- Full bathrooms:2
- Half bathrooms:1
- Living area:2,095 sq. ft.
Heating and cooling
- Cooling:Central Cool-Electric
- Heating:Central Heat-Electric
Structure and exterior
- Roof:Architectural Shingle
- Year built:2025
- Building area:2,095 sq. ft.
- Lot area:0.29 Acres
Utilities
- Water:Water Heater-Electric, Water-Public
- Sewer:Sewer-Public
Finances and disclosures
- Price:$362,800
- Price per sq. ft.:$173.17
- Tax amount:$204 (2024)
New listings near 220 Michelle Drive
- New
 $319,900Active4 beds 2 baths1,909 sq. ft.
$319,900Active4 beds 2 baths1,909 sq. ft.142 Hayden Drive, Beebe, AR 72012
MLS# 26005769Listed by: SIGNATURE PROPERTIES - New
 $245,000Active3 beds 2 baths1,538 sq. ft.
$245,000Active3 beds 2 baths1,538 sq. ft.918 Scooty Drive, Beebe, AR 72012
MLS# 26005739Listed by: RE/MAX ENCORE - New
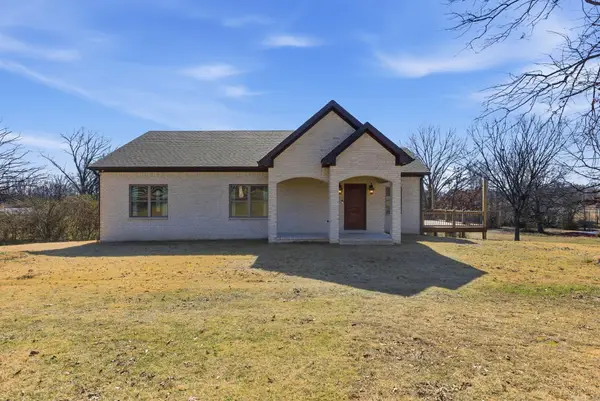 $365,000Active3 beds 2 baths1,760 sq. ft.
$365,000Active3 beds 2 baths1,760 sq. ft.311 Dugger Rd, Beebe, AR 72012
MLS# 26005566Listed by: BACK PORCH REALTY - New
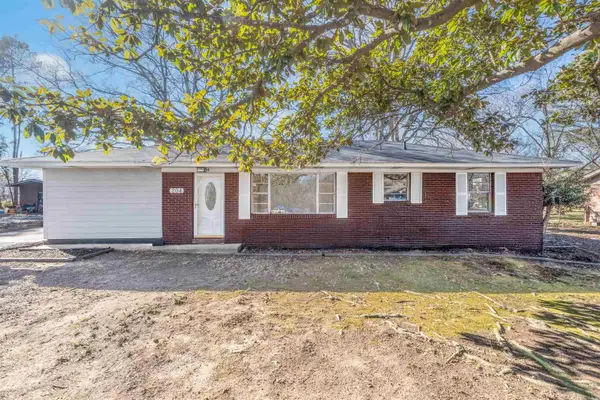 $158,000Active3 beds 1 baths1,431 sq. ft.
$158,000Active3 beds 1 baths1,431 sq. ft.204 S Holly Street, Beebe, AR 72012
MLS# 26005120Listed by: MICHELE PHILLIPS & CO. REALTORS - New
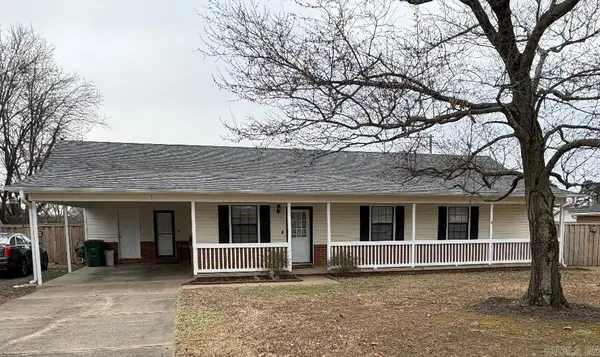 $193,000Active3 beds 2 baths1,400 sq. ft.
$193,000Active3 beds 2 baths1,400 sq. ft.1905 Skylark Drive, Beebe, AR 72012
MLS# 26004987Listed by: RE/MAX ADVANTAGE - New
 $206,500Active3 beds 2 baths1,332 sq. ft.
$206,500Active3 beds 2 baths1,332 sq. ft.101 Lloyd Henderson Road, Beebe, AR 72012
MLS# 26004500Listed by: PORCHLIGHT REALTY - New
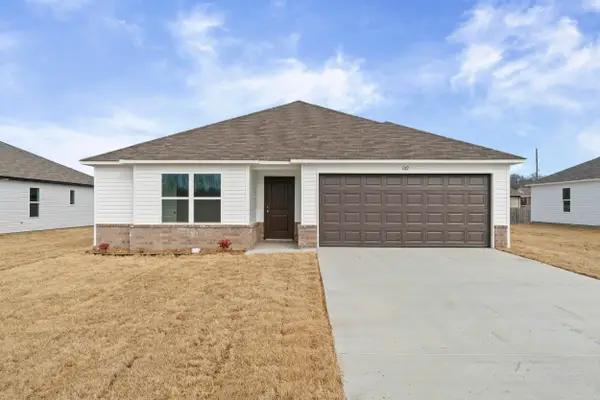 $204,900Active4 beds 2 baths1,613 sq. ft.
$204,900Active4 beds 2 baths1,613 sq. ft.109 Powder River Drive, Beebe, AR 72012
MLS# 26004363Listed by: LENNAR REALTY - New
 $324,000Active3 beds 2 baths1,854 sq. ft.
$324,000Active3 beds 2 baths1,854 sq. ft.205 Michelle Drive, Beebe, AR 72012
MLS# 26004377Listed by: ARMOUR REALTY GROUP - New
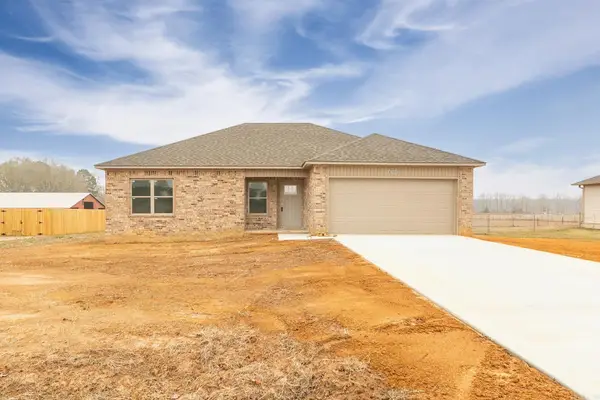 $217,740Active3 beds 2 baths1,314 sq. ft.
$217,740Active3 beds 2 baths1,314 sq. ft.111 Lloyd Henderson Road, Beebe, AR 72012
MLS# 26004332Listed by: PORCHLIGHT REALTY 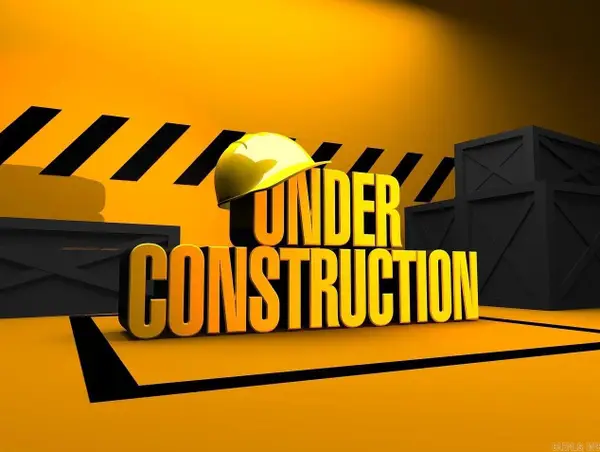 $210,600Active4 beds 2 baths1,613 sq. ft.
$210,600Active4 beds 2 baths1,613 sq. ft.127 Powder River Drive, Beebe, AR 72012
MLS# 26004005Listed by: LENNAR REALTY

