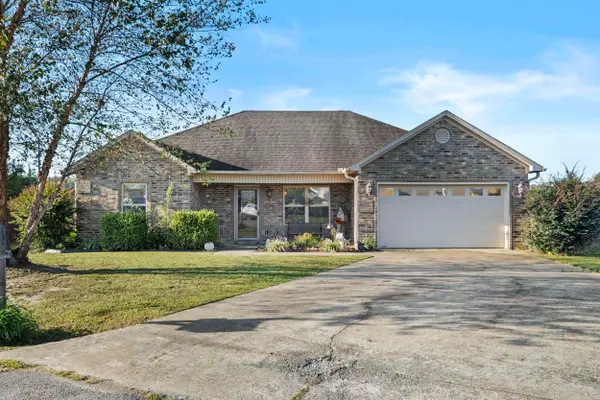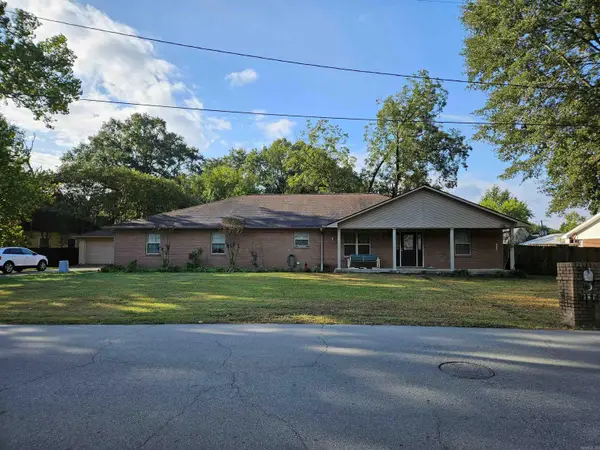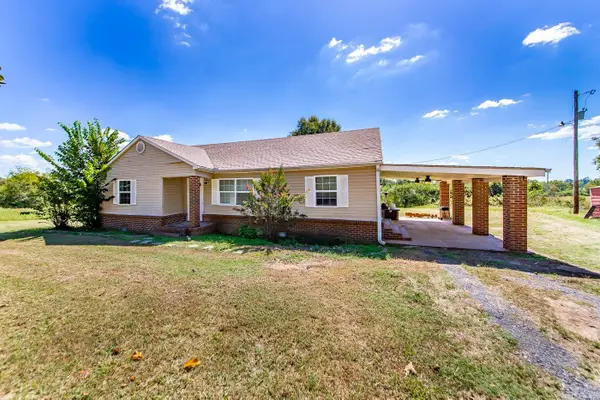223 Michelle Dr, Beebe, AR 72012
Local realty services provided by:ERA TEAM Real Estate
223 Michelle Dr,Beebe, AR 72012
$369,900
- 4 Beds
- 2 Baths
- 1,945 sq. ft.
- Single family
- Active
Listed by:laura dryer
Office:re/max elite conway branch
MLS#:25033464
Source:AR_CARMLS
Price summary
- Price:$369,900
- Price per sq. ft.:$190.18
About this home
Stunning 4-bedroom, 2-bath home with new lake to be built in back, new neighborhood! Just steps from the city park with ballfields and a pool, this 1,954 sq. ft. home blends modern style with timeless craftsmanship. Inside, enjoy luxury vinyl plank flooring, vaulted ceilings, and an open-concept design anchored by a gas fireplace with custom shiplap. The chef’s kitchen features custom cabinetry, a large island, pantry, stainless appliances, and bold black fixtures. The primary suite is a retreat with dual vanities, a custom-tiled shower, and standalone soaking tub with tile surround. The secondary bath also shines with sleek tile and finishes. Outdoor living is at its best with spacious front and back porches, Cypress siding, and tongue-and-groove ceilings—all overlooking the lake and adjoining lot. A large garage with side door provides added convenience and storage.
Contact an agent
Home facts
- Year built:2025
- Listing ID #:25033464
- Added:45 day(s) ago
- Updated:October 05, 2025 at 02:45 PM
Rooms and interior
- Bedrooms:4
- Total bathrooms:2
- Full bathrooms:2
- Living area:1,945 sq. ft.
Heating and cooling
- Cooling:Central Cool-Electric
- Heating:Central Heat-Electric
Structure and exterior
- Roof:Architectural Shingle
- Year built:2025
- Building area:1,945 sq. ft.
- Lot area:0.25 Acres
Utilities
- Water:Water-Public
- Sewer:Sewer-Public
Finances and disclosures
- Price:$369,900
- Price per sq. ft.:$190.18
- Tax amount:$300
New listings near 223 Michelle Dr
- New
 $189,900Active3 beds 2 baths1,359 sq. ft.
$189,900Active3 beds 2 baths1,359 sq. ft.111 Tamarack Court, Beebe, AR 72012
MLS# 25039896Listed by: PLANTATION REALTY - New
 $217,425Active3 beds 2 baths1,216 sq. ft.
$217,425Active3 beds 2 baths1,216 sq. ft.157 Meadow Drive, Beebe, AR 72012
MLS# 25039618Listed by: RAUSCH COLEMAN REALTY, LLC - New
 $230,375Active3 beds 2 baths1,523 sq. ft.
$230,375Active3 beds 2 baths1,523 sq. ft.159 Meadow Drive, Beebe, AR 72012
MLS# 25039620Listed by: RAUSCH COLEMAN REALTY, LLC - New
 $249,000Active3 beds 2 baths1,843 sq. ft.
$249,000Active3 beds 2 baths1,843 sq. ft.1801 Pinewood Cove, Beebe, AR 72012
MLS# 25039224Listed by: MVP REAL ESTATE - New
 $324,900Active4 beds 2 baths1,920 sq. ft.
$324,900Active4 beds 2 baths1,920 sq. ft.107 Barton Street, Beebe, AR 72012
MLS# 25039110Listed by: HALSEY REAL ESTATE - BENTON - New
 $190,000Active15.57 Acres
$190,000Active15.57 Acres118 Brittain Lane, Beebe, AR 72012
MLS# 25039085Listed by: MICHELE PHILLIPS & COMPANY, REALTORS-CABOT BRANCH - New
 $163,000Active3 beds 2 baths1,288 sq. ft.
$163,000Active3 beds 2 baths1,288 sq. ft.Address Withheld By Seller, Beebe, AR 72012
MLS# 25038997Listed by: BACK PORCH REALTY - New
 $310,000Active3 beds 2 baths2,388 sq. ft.
$310,000Active3 beds 2 baths2,388 sq. ft.201 W College, Beebe, AR 72012
MLS# 25038558Listed by: WEEKS REALTY GROUP - New
 $149,900Active3 beds 1 baths1,244 sq. ft.
$149,900Active3 beds 1 baths1,244 sq. ft.131 Sandy Ford Road, Beebe, AR 72012
MLS# 25038824Listed by: PORCHLIGHT REALTY - New
 $249,999Active4 beds 2 baths1,894 sq. ft.
$249,999Active4 beds 2 baths1,894 sq. ft.Address Withheld By Seller, Beebe, AR 72012
MLS# 25038795Listed by: RE/MAX REAL ESTATE CONNECTION
