228 Michelle Drive, Beebe, AR 72012
Local realty services provided by:ERA Doty Real Estate
228 Michelle Drive,Beebe, AR 72012
$349,900
- 4 Beds
- 2 Baths
- 2,109 sq. ft.
- Single family
- Active
Listed by: royce duncan
Office: mcgraw realtors - little rock
MLS#:25041026
Source:AR_CARMLS
Price summary
- Price:$349,900
- Price per sq. ft.:$165.91
About this home
Welcome home to peaceful living in this spacious 4-bedroom, 2-bath beautifully built new-construction home! Nestled in a quiet neighborhood, this home features a smart split-floor plan that gives the master suite ultimate privacy. The master bathroom includes two large walk-in closets and a stunning spa-like bath with a freestanding soaker tub and a walk-in shower. The open-concept layout connects the large living area, kitchen, and dining space—perfect for family gatherings and entertaining. A sleek electric fireplace adds warmth and modern charm to the living room, while the kitchen shines with a breakfast bar, ample granite slab counter tops, and a large, walk-in pantry. You’ll also love the convenient separate laundry room and plenty of storage throughout. Step outside to the covered patio, ideal for relaxing evenings or weekend cookouts. Enjoy easy access to I-57 and downtown Beebe for shopping, dining, and entertainment. Modern comfort, space, and style—all in one perfect package!
Contact an agent
Home facts
- Year built:2025
- Listing ID #:25041026
- Added:124 day(s) ago
- Updated:February 14, 2026 at 03:22 PM
Rooms and interior
- Bedrooms:4
- Total bathrooms:2
- Full bathrooms:2
- Living area:2,109 sq. ft.
Heating and cooling
- Cooling:Central Cool-Electric
- Heating:Central Heat-Electric
Structure and exterior
- Roof:Architectural Shingle
- Year built:2025
- Building area:2,109 sq. ft.
- Lot area:0.29 Acres
Utilities
- Water:Water Heater-Electric, Water-Public
- Sewer:Sewer-Public
Finances and disclosures
- Price:$349,900
- Price per sq. ft.:$165.91
- Tax amount:$102 (2024)
New listings near 228 Michelle Drive
- New
 $319,900Active4 beds 2 baths1,909 sq. ft.
$319,900Active4 beds 2 baths1,909 sq. ft.142 Hayden Drive, Beebe, AR 72012
MLS# 26005769Listed by: SIGNATURE PROPERTIES - New
 $245,000Active3 beds 2 baths1,538 sq. ft.
$245,000Active3 beds 2 baths1,538 sq. ft.918 Scooty Drive, Beebe, AR 72012
MLS# 26005739Listed by: RE/MAX ENCORE - New
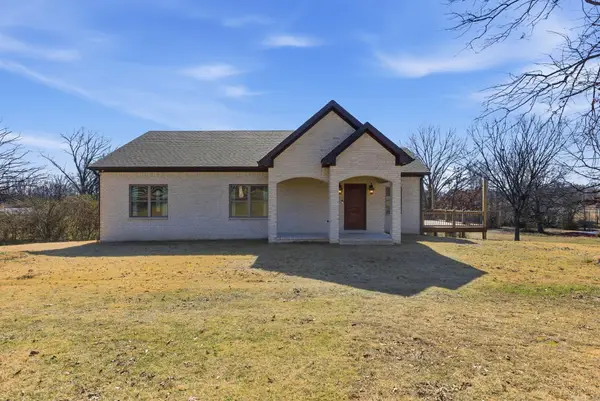 $365,000Active3 beds 2 baths1,760 sq. ft.
$365,000Active3 beds 2 baths1,760 sq. ft.311 Dugger Rd, Beebe, AR 72012
MLS# 26005566Listed by: BACK PORCH REALTY - New
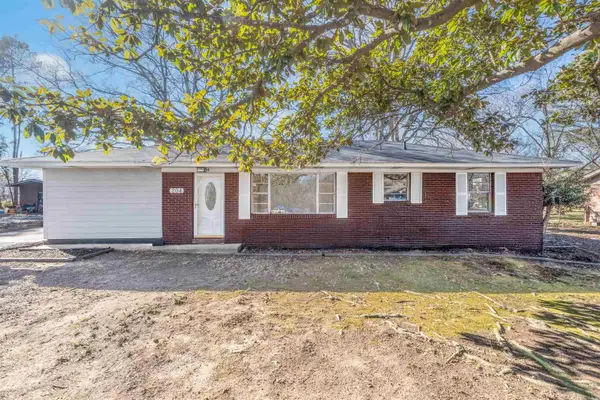 $158,000Active3 beds 1 baths1,431 sq. ft.
$158,000Active3 beds 1 baths1,431 sq. ft.204 S Holly Street, Beebe, AR 72012
MLS# 26005120Listed by: MICHELE PHILLIPS & CO. REALTORS - New
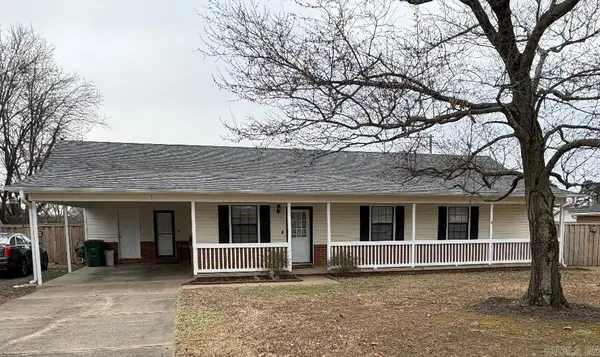 $193,000Active3 beds 2 baths1,400 sq. ft.
$193,000Active3 beds 2 baths1,400 sq. ft.1905 Skylark Drive, Beebe, AR 72012
MLS# 26004987Listed by: RE/MAX ADVANTAGE - New
 $206,500Active3 beds 2 baths1,332 sq. ft.
$206,500Active3 beds 2 baths1,332 sq. ft.101 Lloyd Henderson Road, Beebe, AR 72012
MLS# 26004500Listed by: PORCHLIGHT REALTY - New
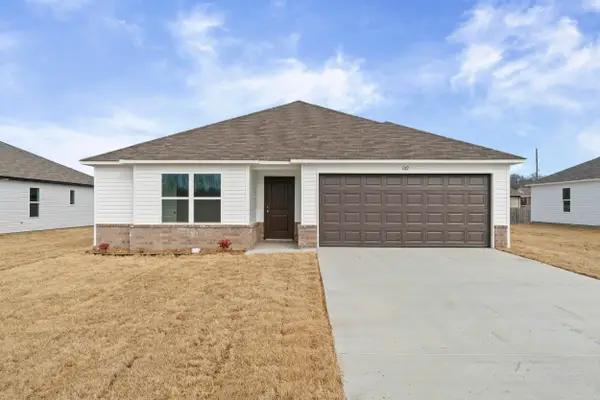 $204,900Active4 beds 2 baths1,613 sq. ft.
$204,900Active4 beds 2 baths1,613 sq. ft.109 Powder River Drive, Beebe, AR 72012
MLS# 26004363Listed by: LENNAR REALTY - New
 $324,000Active3 beds 2 baths1,854 sq. ft.
$324,000Active3 beds 2 baths1,854 sq. ft.205 Michelle Drive, Beebe, AR 72012
MLS# 26004377Listed by: ARMOUR REALTY GROUP - New
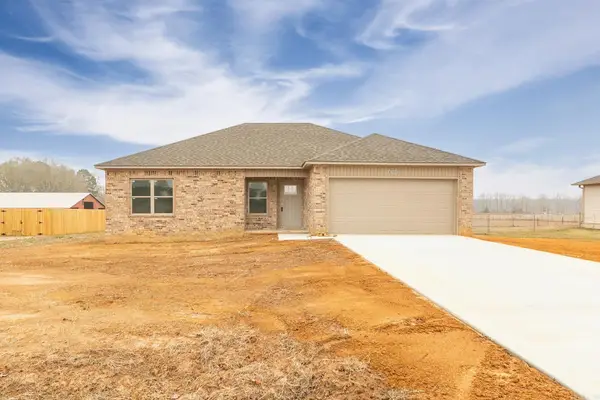 $217,740Active3 beds 2 baths1,314 sq. ft.
$217,740Active3 beds 2 baths1,314 sq. ft.111 Lloyd Henderson Road, Beebe, AR 72012
MLS# 26004332Listed by: PORCHLIGHT REALTY 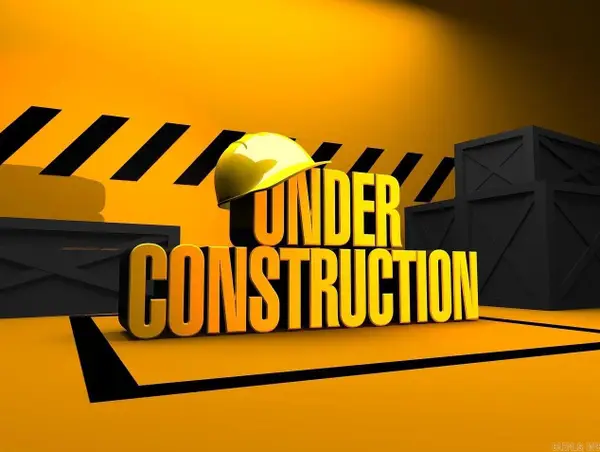 $210,600Active4 beds 2 baths1,613 sq. ft.
$210,600Active4 beds 2 baths1,613 sq. ft.127 Powder River Drive, Beebe, AR 72012
MLS# 26004005Listed by: LENNAR REALTY

