233 Michelle Drive, Beebe, AR 72012
Local realty services provided by:ERA Doty Real Estate
233 Michelle Drive,Beebe, AR 72012
$365,300
- 4 Beds
- 3 Baths
- 2,095 sq. ft.
- Single family
- Active
Listed by: kayla reyer
Office: venture realty group - cabot
MLS#:25046758
Source:AR_CARMLS
Price summary
- Price:$365,300
- Price per sq. ft.:$174.37
About this home
Welcome home to this stunning 4 bedroom, 2.5 bathroom new construction offering ~2,095 sq ft of stylish living space. Designed with a split floor plan and open-concept layout, this home combines functionality with modern design. The spacious kitchen opens to the living and dining areas—perfect for gatherings, entertaining, or everyday family life. The primary suite is privately located with a spa-like bath and walk-in closet, while the secondary bedrooms provide flexible space for family, guests, or a home office. Quality finishes, energy-efficient features, and thoughtful design make this home move-in ready from day one. Nestled in Beebe’s Hidden Valley Estates, you’ll love the neighborhood’s welcoming feel along with its convenient access to Hwy 67/167 for commuting to Little Rock, Cabot, or Searcy. Just minutes away you’ll find ASU-Beebe, City Park, and the community pond for fishing and outdoor fun. 4 bedrooms | 2.5 baths | ~2,095 sq ft Split floor plan & open concept design New construction with energy efficiency Convenient location close to schools, shopping, & recreation **Builder is installing a 6 ft pine privacy fence at no additional cost.
Contact an agent
Home facts
- Year built:2025
- Listing ID #:25046758
- Added:211 day(s) ago
- Updated:February 17, 2026 at 03:26 PM
Rooms and interior
- Bedrooms:4
- Total bathrooms:3
- Full bathrooms:2
- Half bathrooms:1
- Living area:2,095 sq. ft.
Heating and cooling
- Cooling:Central Cool-Electric
- Heating:Central Heat-Electric
Structure and exterior
- Roof:Architectural Shingle
- Year built:2025
- Building area:2,095 sq. ft.
- Lot area:0.29 Acres
Utilities
- Water:Water Heater-Electric, Water-Public
- Sewer:Sewer-Public
Finances and disclosures
- Price:$365,300
- Price per sq. ft.:$174.37
- Tax amount:$204 (2024)
New listings near 233 Michelle Drive
- New
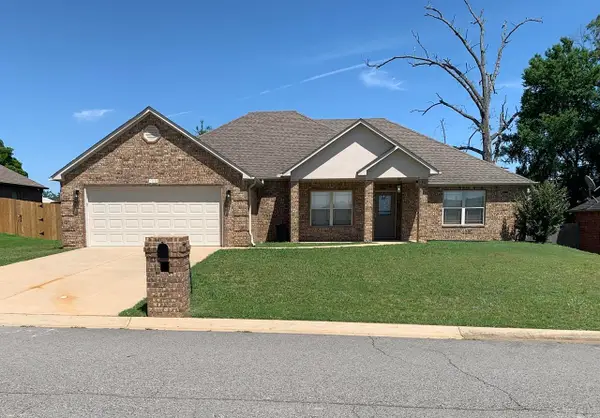 $359,900Active4 beds 3 baths2,123 sq. ft.
$359,900Active4 beds 3 baths2,123 sq. ft.102 Wildflower Dr, Beebe, AR 72012
MLS# 26005913Listed by: HALSEY REAL ESTATE - New
 $319,900Active4 beds 2 baths1,909 sq. ft.
$319,900Active4 beds 2 baths1,909 sq. ft.142 Hayden Drive, Beebe, AR 72012
MLS# 26005769Listed by: SIGNATURE PROPERTIES - New
 $245,000Active3 beds 2 baths1,538 sq. ft.
$245,000Active3 beds 2 baths1,538 sq. ft.918 Scooty Drive, Beebe, AR 72012
MLS# 26005739Listed by: RE/MAX ENCORE - New
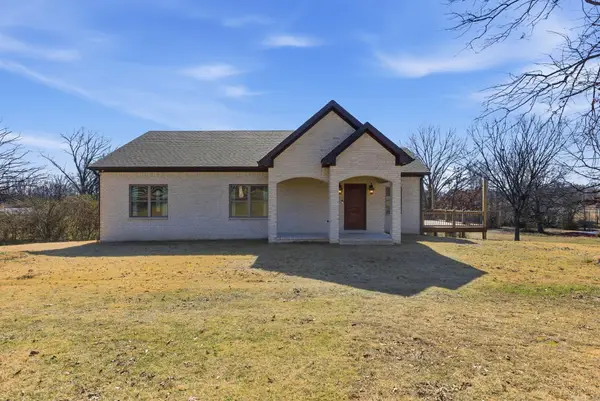 $365,000Active3 beds 2 baths1,760 sq. ft.
$365,000Active3 beds 2 baths1,760 sq. ft.311 Dugger Rd, Beebe, AR 72012
MLS# 26005566Listed by: BACK PORCH REALTY - New
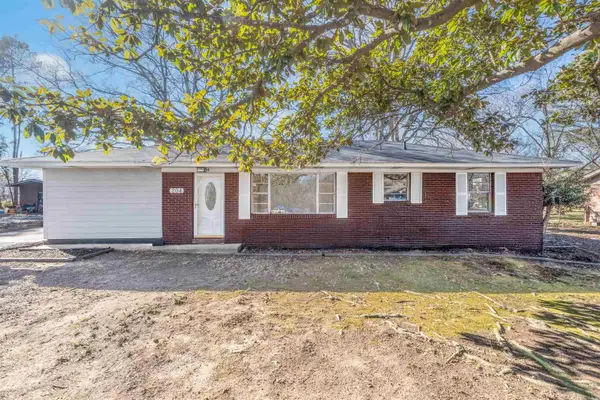 $158,000Active3 beds 1 baths1,431 sq. ft.
$158,000Active3 beds 1 baths1,431 sq. ft.204 S Holly Street, Beebe, AR 72012
MLS# 26005120Listed by: MICHELE PHILLIPS & CO. REALTORS - New
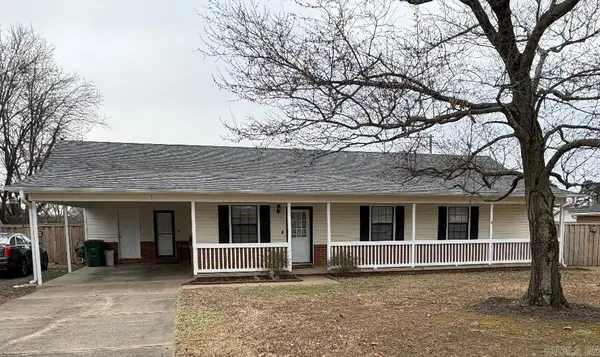 $193,000Active3 beds 2 baths1,400 sq. ft.
$193,000Active3 beds 2 baths1,400 sq. ft.1905 Skylark Drive, Beebe, AR 72012
MLS# 26004987Listed by: RE/MAX ADVANTAGE  $206,500Active3 beds 2 baths1,332 sq. ft.
$206,500Active3 beds 2 baths1,332 sq. ft.101 Lloyd Henderson Road, Beebe, AR 72012
MLS# 26004500Listed by: PORCHLIGHT REALTY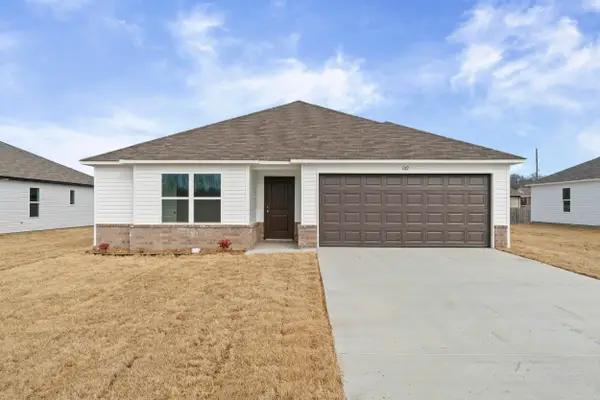 $204,900Active4 beds 2 baths1,613 sq. ft.
$204,900Active4 beds 2 baths1,613 sq. ft.109 Powder River Drive, Beebe, AR 72012
MLS# 26004363Listed by: LENNAR REALTY $324,000Active3 beds 2 baths1,854 sq. ft.
$324,000Active3 beds 2 baths1,854 sq. ft.205 Michelle Drive, Beebe, AR 72012
MLS# 26004377Listed by: ARMOUR REALTY GROUP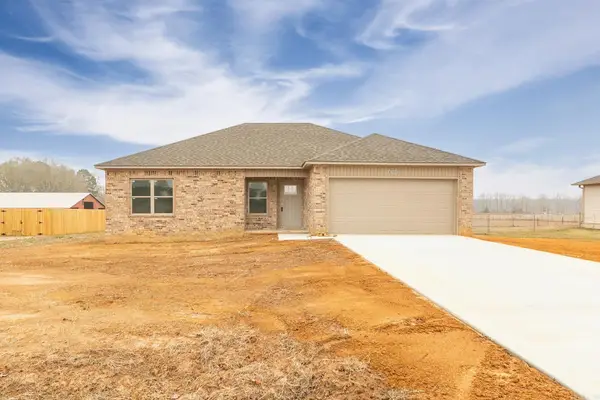 $217,740Active3 beds 2 baths1,314 sq. ft.
$217,740Active3 beds 2 baths1,314 sq. ft.111 Lloyd Henderson Road, Beebe, AR 72012
MLS# 26004332Listed by: PORCHLIGHT REALTY

