235 Dugger Rd, Beebe, AR 72012
Local realty services provided by:ERA Doty Real Estate
235 Dugger Rd,Beebe, AR 72012
$489,999
- 4 Beds
- 3 Baths
- 2,751 sq. ft.
- Single family
- Active
Listed by: kassi bell
Office: back porch realty
MLS#:25037402
Source:AR_CARMLS
Price summary
- Price:$489,999
- Price per sq. ft.:$178.12
About this home
Dugger Estate Grand 4-bedroom, 2.5-bath home situated on a serene 4.33-acre setting. Enjoy a picturesque drive up to the main house, which features an open-concept kitchen, dining, and family room with vaulted ceilings and skylights, creating a bright and spacious atmosphere. The kitchen opens to an oversized back deck, perfect for entertaining and outdoor living. The primary suite is spacious, with an additional guest bedroom on the same floor for convenience. The bottom level includes a full bathroom, laundry room, an extra bedroom, and a game room, providing ample space for family and guests. The pool house offers a versatile space for gatherings or additional living quarters. A separate drive off Dugger leads to a large 60x30 shop—heated and cooled, complete with a lift, making it a true man's dream. This unique property has seen many recent updates, including a new roof on all dwellings (2023), a new pool liner (2023), concrete staining (2023), a new fence around the pool (2024), new deck steps (2025), and new appliances including a refrigerator, microwave, and dishwasher. The home was remodeled in 2012 and features an EV charger already installed.
Contact an agent
Home facts
- Year built:1980
- Listing ID #:25037402
- Added:152 day(s) ago
- Updated:February 17, 2026 at 03:26 PM
Rooms and interior
- Bedrooms:4
- Total bathrooms:3
- Full bathrooms:2
- Half bathrooms:1
- Living area:2,751 sq. ft.
Heating and cooling
- Cooling:Central Cool-Electric
- Heating:Central Heat-Gas
Structure and exterior
- Roof:Architectural Shingle
- Year built:1980
- Building area:2,751 sq. ft.
- Lot area:4.33 Acres
Utilities
- Water:Water Heater-Gas, Water-Public
- Sewer:Sewer-Public
Finances and disclosures
- Price:$489,999
- Price per sq. ft.:$178.12
- Tax amount:$2,326 (2024)
New listings near 235 Dugger Rd
- New
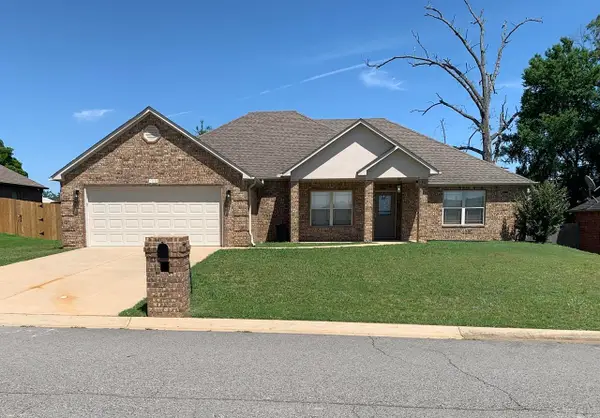 $359,900Active4 beds 3 baths2,123 sq. ft.
$359,900Active4 beds 3 baths2,123 sq. ft.102 Wildflower Dr, Beebe, AR 72012
MLS# 26005913Listed by: HALSEY REAL ESTATE - New
 $319,900Active4 beds 2 baths1,909 sq. ft.
$319,900Active4 beds 2 baths1,909 sq. ft.142 Hayden Drive, Beebe, AR 72012
MLS# 26005769Listed by: SIGNATURE PROPERTIES - New
 $245,000Active3 beds 2 baths1,538 sq. ft.
$245,000Active3 beds 2 baths1,538 sq. ft.918 Scooty Drive, Beebe, AR 72012
MLS# 26005739Listed by: RE/MAX ENCORE - New
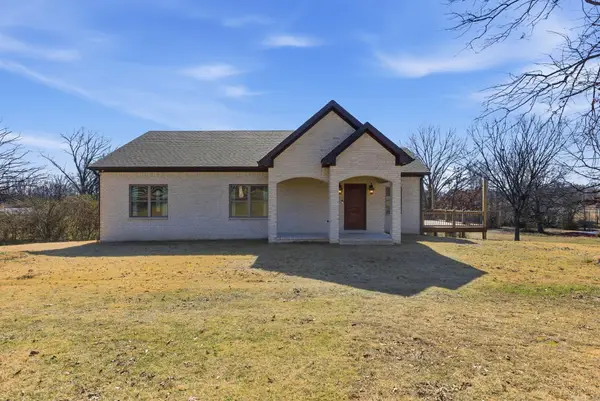 $365,000Active3 beds 2 baths1,760 sq. ft.
$365,000Active3 beds 2 baths1,760 sq. ft.311 Dugger Rd, Beebe, AR 72012
MLS# 26005566Listed by: BACK PORCH REALTY - New
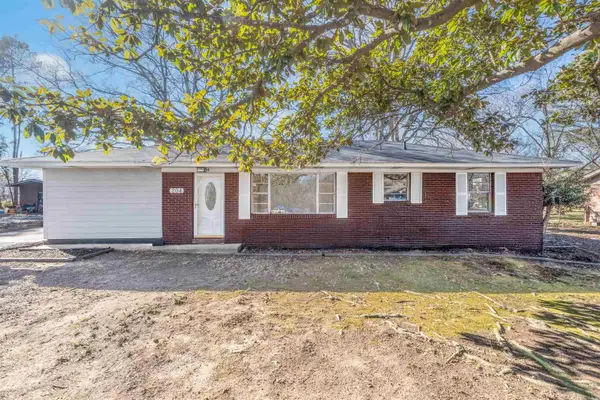 $158,000Active3 beds 1 baths1,431 sq. ft.
$158,000Active3 beds 1 baths1,431 sq. ft.204 S Holly Street, Beebe, AR 72012
MLS# 26005120Listed by: MICHELE PHILLIPS & CO. REALTORS - New
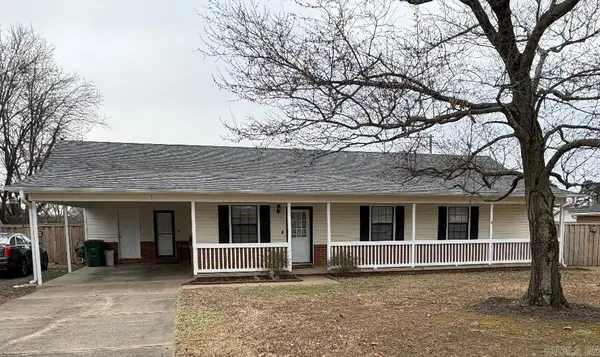 $193,000Active3 beds 2 baths1,400 sq. ft.
$193,000Active3 beds 2 baths1,400 sq. ft.1905 Skylark Drive, Beebe, AR 72012
MLS# 26004987Listed by: RE/MAX ADVANTAGE  $206,500Active3 beds 2 baths1,332 sq. ft.
$206,500Active3 beds 2 baths1,332 sq. ft.101 Lloyd Henderson Road, Beebe, AR 72012
MLS# 26004500Listed by: PORCHLIGHT REALTY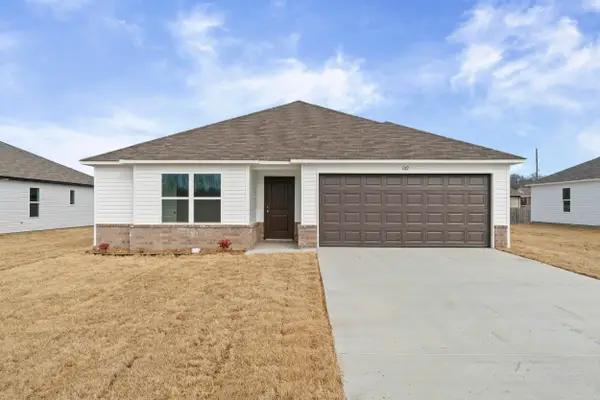 $204,900Active4 beds 2 baths1,613 sq. ft.
$204,900Active4 beds 2 baths1,613 sq. ft.109 Powder River Drive, Beebe, AR 72012
MLS# 26004363Listed by: LENNAR REALTY $324,000Active3 beds 2 baths1,854 sq. ft.
$324,000Active3 beds 2 baths1,854 sq. ft.205 Michelle Drive, Beebe, AR 72012
MLS# 26004377Listed by: ARMOUR REALTY GROUP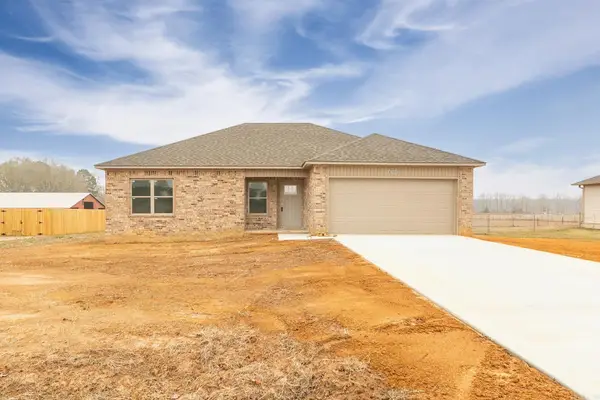 $217,740Active3 beds 2 baths1,314 sq. ft.
$217,740Active3 beds 2 baths1,314 sq. ft.111 Lloyd Henderson Road, Beebe, AR 72012
MLS# 26004332Listed by: PORCHLIGHT REALTY

