235 Michelle Drive, Beebe, AR 72012
Local realty services provided by:ERA Doty Real Estate
235 Michelle Drive,Beebe, AR 72012
$363,500
- 4 Beds
- 2 Baths
- 2,109 sq. ft.
- Single family
- Active
Listed by: kayla reyer
Office: venture realty group - cabot
MLS#:25044773
Source:AR_CARMLS
Price summary
- Price:$363,500
- Price per sq. ft.:$172.36
About this home
Welcome to Hidden Valley Estates in Beebe, AR! This brand-new 4 bedroom, 2 bathroom home offers ~2,109 sq ft of thoughtfully designed living space with a split floor plan and open-concept layout perfect for modern living. The kitchen flows seamlessly into the living area—ideal for entertaining or keeping everyone connected. Step out back and enjoy a serene pond backdrop, giving you peaceful views right from your covered patio. The primary suite is privately tucked away and features a spacious bath and walk-n closet. Secondary bedrooms are generously sized, offering plenty of flexibility for family, guests, or a home office. Located in Beebe’s sought-after Hidden Valley Estates, this home offers quick access to Hwy 67/167 for an easy commute to Little Rock, Searcy, or Cabot. You’ll love being just minutes from ASU-Beebe, Beebe City Park, and the community pond. Brand-new construction—low maintenance, energy-efficient living Open concept + split floor plan Pond view lot in a growing neighborhood Convenient location near schools, shopping, & recreation **Builder is installing a 6 ft pine privacy fence at no additional cost.
Contact an agent
Home facts
- Year built:2025
- Listing ID #:25044773
- Added:183 day(s) ago
- Updated:January 02, 2026 at 03:39 PM
Rooms and interior
- Bedrooms:4
- Total bathrooms:2
- Full bathrooms:2
- Living area:2,109 sq. ft.
Heating and cooling
- Cooling:Central Cool-Electric
- Heating:Central Heat-Electric
Structure and exterior
- Roof:Architectural Shingle
- Year built:2025
- Building area:2,109 sq. ft.
- Lot area:0.3 Acres
Utilities
- Water:Water-Public
- Sewer:Sewer-Public
Finances and disclosures
- Price:$363,500
- Price per sq. ft.:$172.36
- Tax amount:$204 (2024)
New listings near 235 Michelle Drive
- New
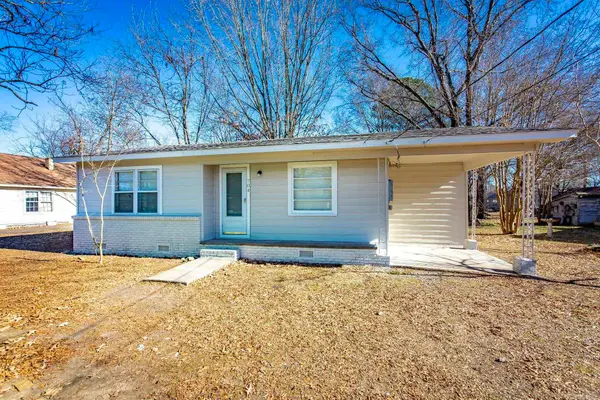 $125,000Active2 beds 1 baths1,022 sq. ft.
$125,000Active2 beds 1 baths1,022 sq. ft.704 N Cypress Street, Beebe, AR 72012
MLS# 26000076Listed by: PORCHLIGHT REALTY - New
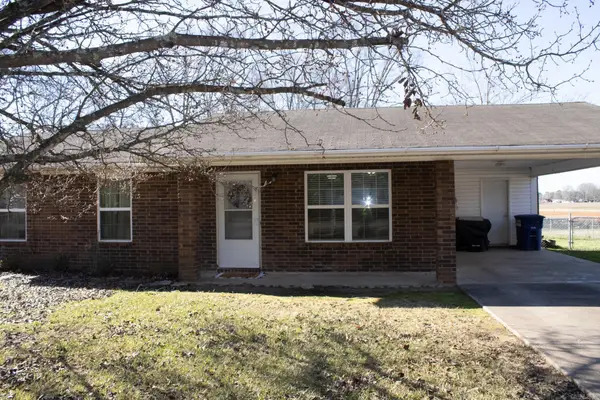 $144,999Active3 beds 1 baths1,048 sq. ft.
$144,999Active3 beds 1 baths1,048 sq. ft.616 S Elm Street, Beebe, AR 72012
MLS# 25050313Listed by: HOMETOWN REALTY - New
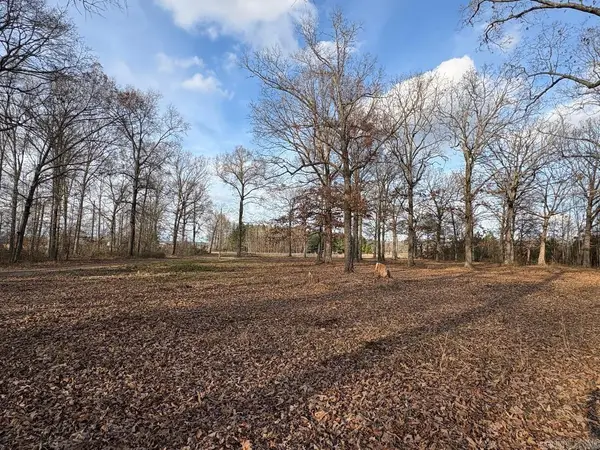 $235,000Active-- beds -- baths
$235,000Active-- beds -- baths967 Hwy 64 W, Beebe, AR 72012
MLS# 25049890Listed by: TAILGATE PROPERTIES - New
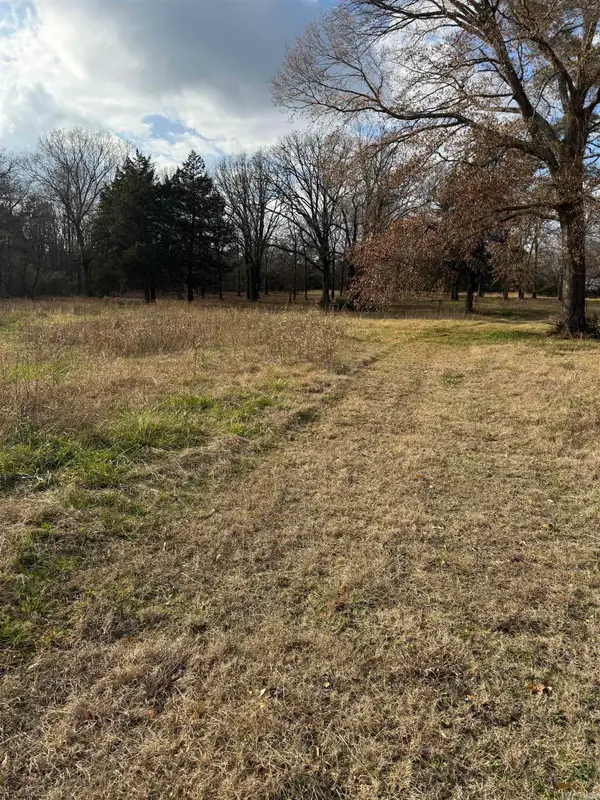 $661,055Active45.59 Acres
$661,055Active45.59 Acres00 Hwy 321, Beebe, AR 72012
MLS# 25049814Listed by: PLANTATION REALTY - New
 $279,900Active3 beds 2 baths1,712 sq. ft.
$279,900Active3 beds 2 baths1,712 sq. ft.241 Heather Loop, Beebe, AR 72012
MLS# 25049736Listed by: PORCHLIGHT REALTY 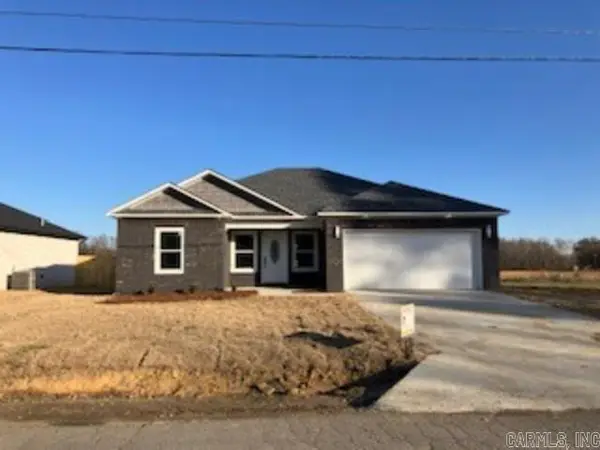 $229,000Active3 beds 2 baths1,390 sq. ft.
$229,000Active3 beds 2 baths1,390 sq. ft.113 E Florida Street, Beebe, AR 72012
MLS# 25049588Listed by: ARKANSAS HOMES & LAND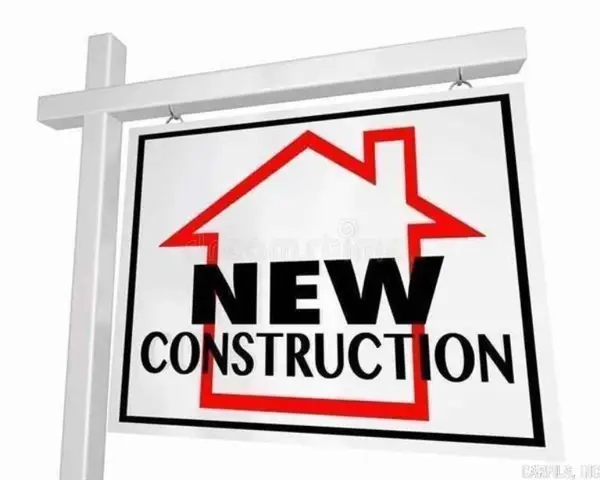 $356,125Active4 beds 2 baths1,925 sq. ft.
$356,125Active4 beds 2 baths1,925 sq. ft.108 Michael Drive, Beebe, AR 72012
MLS# 25049538Listed by: IREALTY ARKANSAS - SHERWOOD $343,360Active3 beds 2 baths1,856 sq. ft.
$343,360Active3 beds 2 baths1,856 sq. ft.114 Michael Drive, Beebe, AR 72012
MLS# 25049541Listed by: IREALTY ARKANSAS - SHERWOOD $185,725Active3 beds 2 baths1,355 sq. ft.
$185,725Active3 beds 2 baths1,355 sq. ft.219 Terrace Drive, Beebe, AR 72012
MLS# 25049411Listed by: LENNAR REALTY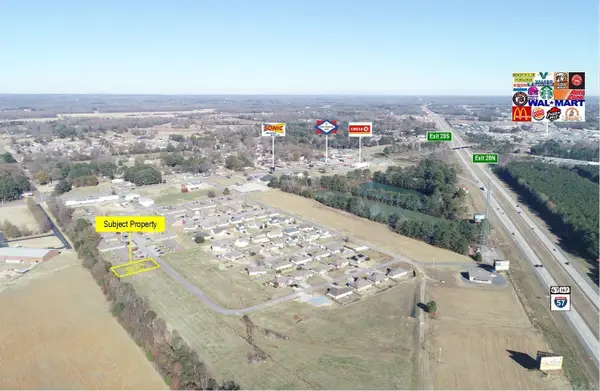 $53,500Active0.56 Acres
$53,500Active0.56 Acres152 Pine View Drive, Beebe, AR 72012
MLS# 25049365Listed by: ARNETT REALTY & INVESTMENTS
