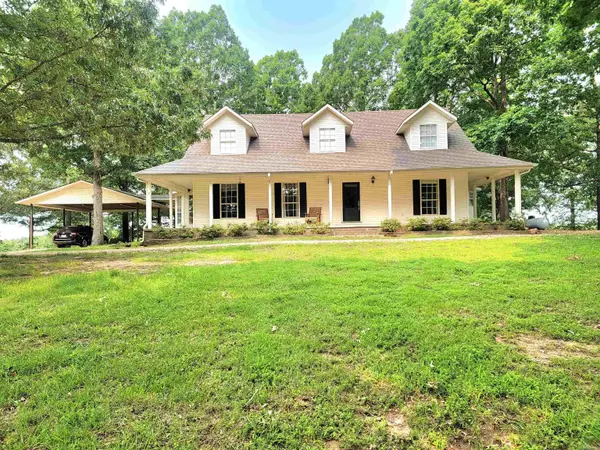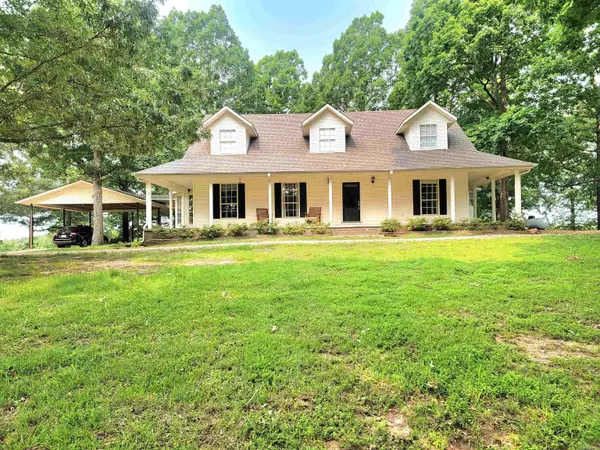1199 Greene 607 Rd, Beech Grove, AR 72412
Local realty services provided by:ERA Doty Real Estate
1199 Greene 607 Rd,Beech Grove, AR 72412
$689,000
- 3 Beds
- 3 Baths
- 3,866 sq. ft.
- Single family
- Active
Listed by: linda dickinson
Office: century 21 portfolio-bold
MLS#:10123505
Source:AR_JBOR
Price summary
- Price:$689,000
- Price per sq. ft.:$178.22
About this home
Three Options to Purchase: A. House and 25 Acres on North side of tract priced for $649,000 with 9 Acres on South side for $225,000. B. House and 21.5 Acres on South side of tract Priced for $689,000 with 12.5 Acres on North side for $160,000. C. House and 33.16 Acres for $799,000. Small tract of land can be offered as a Secondary Position contract. The buyer of house and acreage has First Right of Refusal. Note: A new survey will have to be done to determine the exact amount of acreage in each tract. See survey drawing in associated documents for example purposes only. Also a new 911 address will be provided prior to the closing due to the land being divided into smaller tracts. Discover the charm of country living with this exceptional acreage featuring gently rolling, fenced pastureland with some cross-fencing in place. Nestled at the end of a winding drive, the inviting white farmhouse offers classic Southern appeal with a wraparound porch and a full back deckperfect for relaxing and taking in the scenic views. The home provides over 2,500 square feet of finished living space, plus an additional 1,328 square feet of unfinished basement, ideal for ample storage or the creation of a storm shelter or hobby space. A large pole barn. ADDRESS NOT CORRECT. New address before closing. SEE REMARKS/DOCUMENTS AND MLS#10123483
Contact an agent
Home facts
- Year built:1992
- Listing ID #:10123505
- Added:115 day(s) ago
- Updated:November 15, 2025 at 04:12 PM
Rooms and interior
- Bedrooms:3
- Total bathrooms:3
- Full bathrooms:2
- Half bathrooms:1
- Living area:3,866 sq. ft.
Heating and cooling
- Cooling:Central, Electric
- Heating:Central, Electric, Wood Stove
Structure and exterior
- Roof:Architectural Shingle
- Year built:1992
- Building area:3,866 sq. ft.
- Lot area:21.5 Acres
Schools
- High school:Paragould
- Middle school:Paragould
- Elementary school:Paragould
Utilities
- Water:Well Private
- Sewer:Septic
Finances and disclosures
- Price:$689,000
- Price per sq. ft.:$178.22
New listings near 1199 Greene 607 Rd
 $649,000Active3 beds 3 baths3,866 sq. ft.
$649,000Active3 beds 3 baths3,866 sq. ft.1199 Greene 607 Rd, Beech Grove, AR 72412
MLS# 10123483Listed by: CENTURY 21 PORTFOLIO-BOLD $649,000Active3 beds 3 baths3,866 sq. ft.
$649,000Active3 beds 3 baths3,866 sq. ft.1199 "A" Gr 607 Rd, Beech Grove, AR 72412
MLS# 25028616Listed by: CENTURY 21 PORTFOLIO-BOLD $689,000Active3 beds 3 baths3,866 sq. ft.
$689,000Active3 beds 3 baths3,866 sq. ft.1199 "B" Gr 607 Rd, Beech Grove, AR 72412
MLS# 25028619Listed by: CENTURY 21 PORTFOLIO-BOLD $120,000Pending1 beds 1 baths600 sq. ft.
$120,000Pending1 beds 1 baths600 sq. ft.143 Greene Road 610, Beech Grove, AR 72412
MLS# 10123115Listed by: IMAGE REALTY
