37 Tiree Drive, Bella Vista, AR 72715
Local realty services provided by:ERA Doty Real Estate

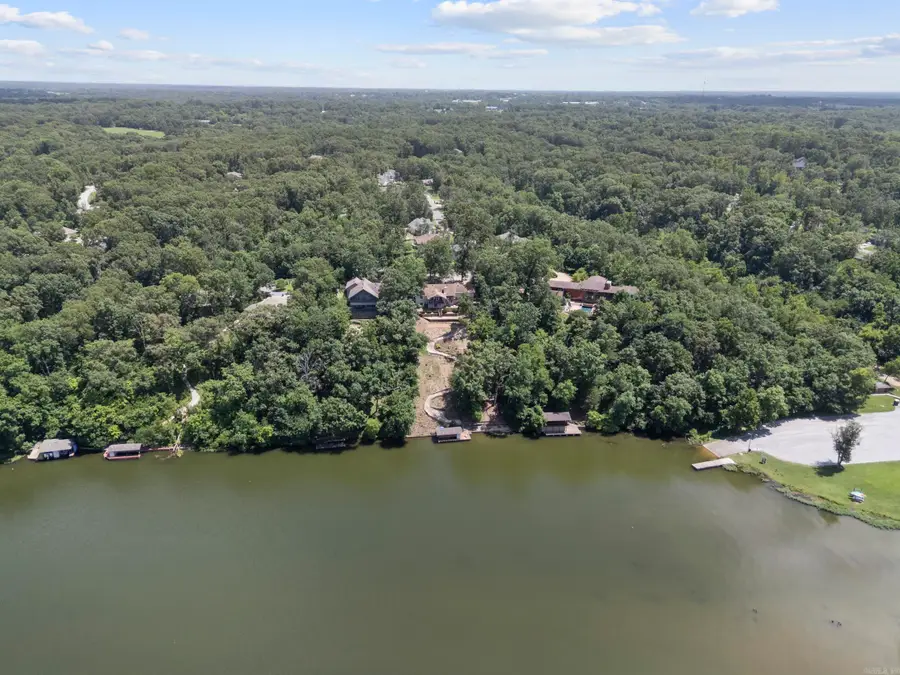
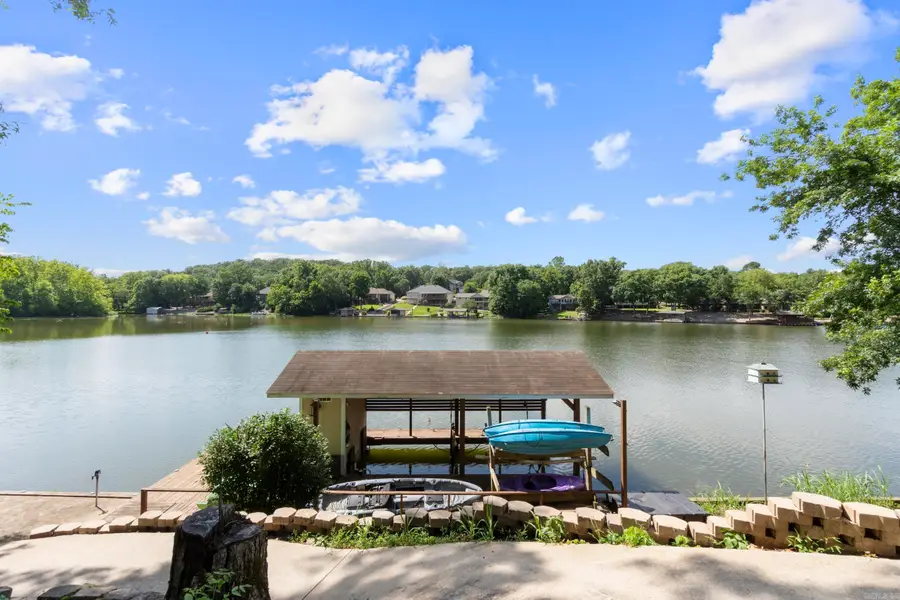
37 Tiree Drive,Bella Vista, AR 72715
$859,900
- 3 Beds
- 3 Baths
- 2,960 sq. ft.
- Single family
- Active
Upcoming open houses
- Sun, Aug 1702:00 pm - 04:00 pm
Listed by:brandon bruning
Office:re/max elite
MLS#:25031378
Source:AR_CARMLS
Price summary
- Price:$859,900
- Price per sq. ft.:$290.51
About this home
Welcome to your Dream Lake Home with a private boat dock (with hillside lift!) and boardwalk on Loch Lomond! Available FULLY furnished and turn-key, this home is perfect for a primary home, a vacation home, or VRBO/Airbnb! With a boat launch nearby, and located just steps from Lake Bella Vista Park and the Razorback greenway, this home offers unbeatable access to Northwest Arkansas’s premier outdoor amenities. Inside, you’ll find a bright and inviting living room that seamlessly connects to a spacious kitchen featuring custom cabinets and generous counter space. The primary suite is complete with a deep soaking tub, walk-in shower, and dual vanities. The lower level adds flexibility with two additional rooms that can serve as bedrooms, home offices, or creative spaces, along with a second living area designed for entertainment or quiet downtime. Modern conveniences include a Tesla charger, while the surrounding outdoor space is a dream for nature lovers. Whether you're enjoying lakeside strolls, or simply taking in the scenic lake views, this home blends comfort, convenience, and a strong connection to nature—perfect for both adventurers and those seeking the dream lake life!
Contact an agent
Home facts
- Year built:1994
- Listing Id #:25031378
- Added:37 day(s) ago
- Updated:August 15, 2025 at 02:33 PM
Rooms and interior
- Bedrooms:3
- Total bathrooms:3
- Full bathrooms:2
- Half bathrooms:1
- Living area:2,960 sq. ft.
Heating and cooling
- Cooling:Central Cool-Electric
- Heating:Central Heat-Gas
Structure and exterior
- Year built:1994
- Building area:2,960 sq. ft.
- Lot area:0.74 Acres
Utilities
- Water:Water-Public
- Sewer:Septic, Sewer-Public
Finances and disclosures
- Price:$859,900
- Price per sq. ft.:$290.51
- Tax amount:$5,141
New listings near 37 Tiree Drive
- Open Sat, 2 to 4pmNew
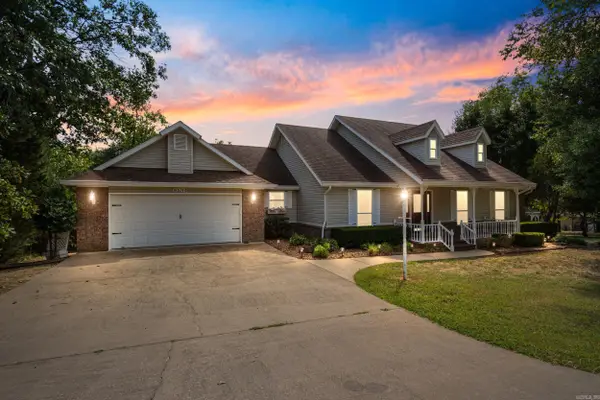 $450,000Active3 beds 3 baths2,177 sq. ft.
$450,000Active3 beds 3 baths2,177 sq. ft.1 Berrydale Lane, Bella Vista, AR 72715
MLS# 25032158Listed by: RE/MAX ELITE - New
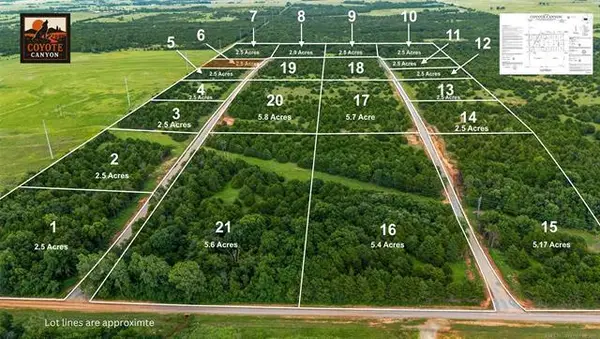 $22,900Active2.5 Acres
$22,900Active2.5 Acres6 Wylie Way, Agra, OK 74824
MLS# 1182236Listed by: HOME PLACE REAL ESTATE  $79,900Active1.14 Acres
$79,900Active1.14 Acres1 Lot 1 Rolling Meadows, Brookland, AR 72417
MLS# 10123562Listed by: CENTURY 21 PORTFOLIO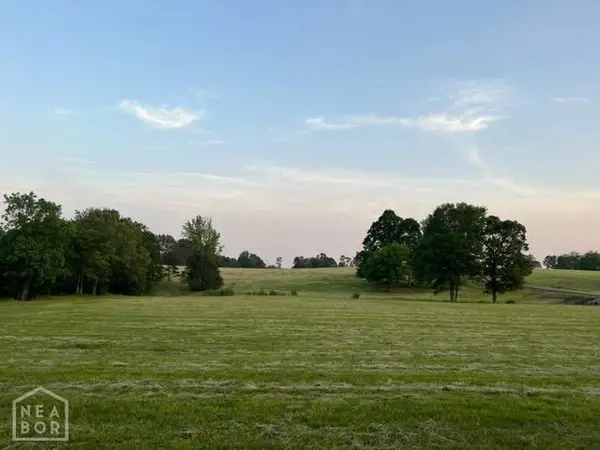 $79,900Active1.35 Acres
$79,900Active1.35 Acres2 Lot 2 Rolling Meadows, Brookland, AR 72417
MLS# 10123573Listed by: CENTURY 21 PORTFOLIO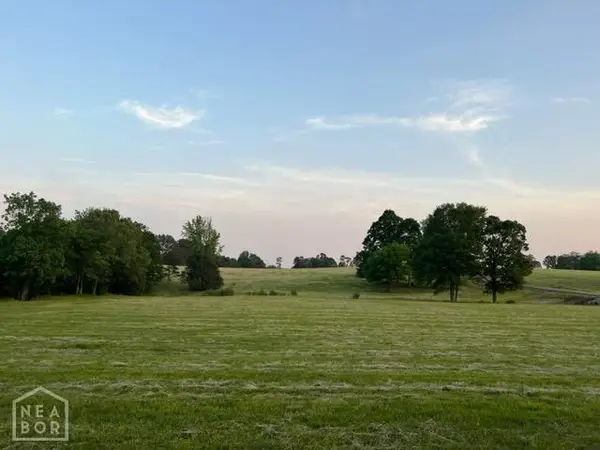 $69,900Active1.13 Acres
$69,900Active1.13 Acres3 Lot 3 Rolling Meadows, Brookland, AR 72417
MLS# 10123574Listed by: CENTURY 21 PORTFOLIO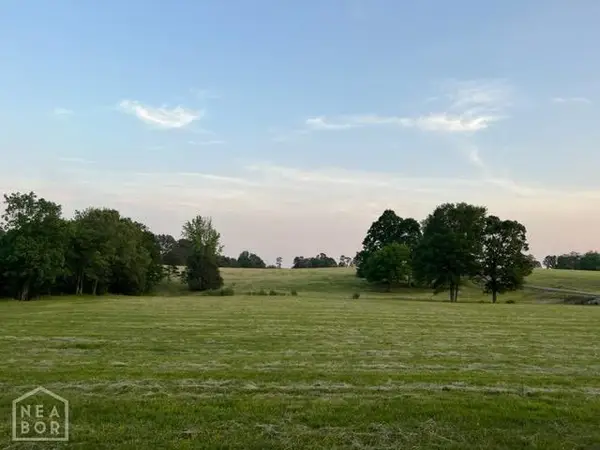 $69,900Active1.84 Acres
$69,900Active1.84 Acres4 Lot 4 Rolling Meadows, Brookland, AR 72417
MLS# 10123575Listed by: CENTURY 21 PORTFOLIO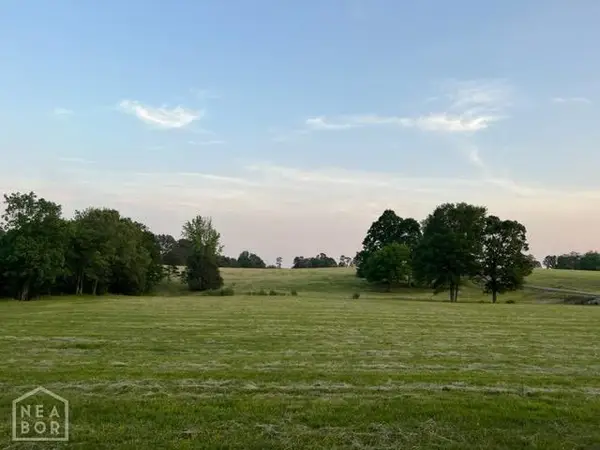 $84,900Active1.63 Acres
$84,900Active1.63 Acres5 Lot 5 Rolling Meadows, Brookland, AR 72417
MLS# 10123577Listed by: CENTURY 21 PORTFOLIO $84,900Active1.57 Acres
$84,900Active1.57 Acres6 Lot 6 Rolling Meadows, Brookland, AR 72417
MLS# 10123578Listed by: CENTURY 21 PORTFOLIO $84,900Active1.97 Acres
$84,900Active1.97 Acres7 Lot 7 Rolling Meadows, Brookland, AR 72417
MLS# 10123579Listed by: CENTURY 21 PORTFOLIO
